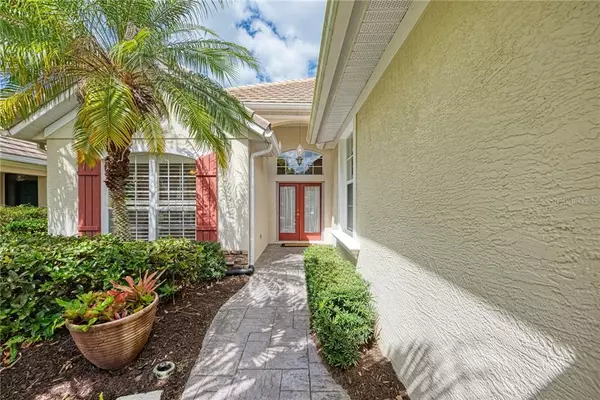$475,000
$475,000
For more information regarding the value of a property, please contact us for a free consultation.
3 Beds
2 Baths
2,200 SqFt
SOLD DATE : 04/13/2021
Key Details
Sold Price $475,000
Property Type Single Family Home
Sub Type Single Family Residence
Listing Status Sold
Purchase Type For Sale
Square Footage 2,200 sqft
Price per Sqft $215
Subdivision Lakewood Ranch Country Club Vlg D 1
MLS Listing ID A4492772
Sold Date 04/13/21
Bedrooms 3
Full Baths 2
Construction Status Inspections
HOA Fees $206/qua
HOA Y/N Yes
Year Built 2001
Annual Tax Amount $6,848
Lot Size 7,405 Sqft
Acres 0.17
Property Description
Curb appeal and charm. This impeccably maintained home is located in the maintenance-free Spyglass neighborhood in gated Lakewood Ranch Country Club. Set on an exclusive cul-de-sac, the home is beautifully landscaped, has stacked-stone accents, window shutters and a walkway to a double glass-door entry. Upon entering the home, enjoy abundant natural light and see-through views to a dramatic natural preserve. Great room features 12-foot ceilings and a wall of glass sliding doors, which lead to a spacious and very private extended screened-in lanai, plumbed for an outdoor kitchen with gas and water. With 2,200 square feet of well-planned living space, this 3-bedroom, 2-bathroom home has a private den/office with double doors - the perfect space for working at home or can be used as a 4th bedroom. The kitchen features upgraded smudge-proof steel appliances, closet pantry, breakfast bar as well as casual and formal dining spaces. The impressive primary retreat has tray ceiling, bay window sitting area, two walk-in closets, bathtub, walk-in shower and double vanities. Secondary bedrooms have pocket privacy doors from main living area to create a private suite. Laundry room has updated Maytag washer/dryer, utility sink, and cabinet storage. Home also features wood floors, newer carpeting in bedrooms, plantation shutters, custom built-ins, updated water heater and updated HVAC system. Conveniently located near shopping, dining, and entertainment of Lakewood Main Street, The Green, University Town Center, and downtown Sarasota. Minutes to I-75, world-famous beaches, great schools and medical facilities.
Location
State FL
County Manatee
Community Lakewood Ranch Country Club Vlg D 1
Zoning PD-MU
Rooms
Other Rooms Breakfast Room Separate, Den/Library/Office, Family Room, Florida Room, Formal Dining Room Separate
Interior
Interior Features Built-in Features, Ceiling Fans(s), Crown Molding, Eat-in Kitchen, Solid Surface Counters, Thermostat, Walk-In Closet(s), Window Treatments
Heating Central
Cooling Central Air
Flooring Carpet, Tile, Wood
Fireplace false
Appliance Dishwasher, Disposal, Dryer, Gas Water Heater, Microwave, Range, Refrigerator, Washer
Laundry Inside, Laundry Room
Exterior
Exterior Feature Irrigation System, Rain Gutters, Sidewalk, Sliding Doors
Parking Features Driveway, Garage Door Opener
Garage Spaces 2.0
Community Features Deed Restrictions, Gated, Golf Carts OK, Golf, Irrigation-Reclaimed Water, Pool, Sidewalks, Special Community Restrictions
Utilities Available Cable Available, Electricity Connected, Phone Available, Public, Sewer Connected, Sprinkler Recycled, Water Connected
Amenities Available Fence Restrictions, Gated
View Park/Greenbelt, Trees/Woods
Roof Type Tile
Porch Covered, Enclosed, Patio, Screened
Attached Garage true
Garage true
Private Pool No
Building
Lot Description Cul-De-Sac, Greenbelt, Sidewalk, Paved, Private
Entry Level One
Foundation Slab
Lot Size Range 0 to less than 1/4
Builder Name Neal Com Country club Homes INC
Sewer Public Sewer
Water Public
Architectural Style Florida
Structure Type Block,Stucco
New Construction false
Construction Status Inspections
Schools
Elementary Schools Robert E Willis Elementary
Middle Schools Nolan Middle
High Schools Lakewood Ranch High
Others
Pets Allowed Yes
HOA Fee Include 24-Hour Guard,Common Area Taxes,Management,Pool,Security
Senior Community No
Ownership Fee Simple
Monthly Total Fees $206
Acceptable Financing Cash, Conventional
Membership Fee Required Required
Listing Terms Cash, Conventional
Num of Pet 2
Special Listing Condition None
Read Less Info
Want to know what your home might be worth? Contact us for a FREE valuation!

Our team is ready to help you sell your home for the highest possible price ASAP

© 2024 My Florida Regional MLS DBA Stellar MLS. All Rights Reserved.
Bought with KELLER WILLIAMS ST PETE REALTY
"Molly's job is to find and attract mastery-based agents to the office, protect the culture, and make sure everyone is happy! "






