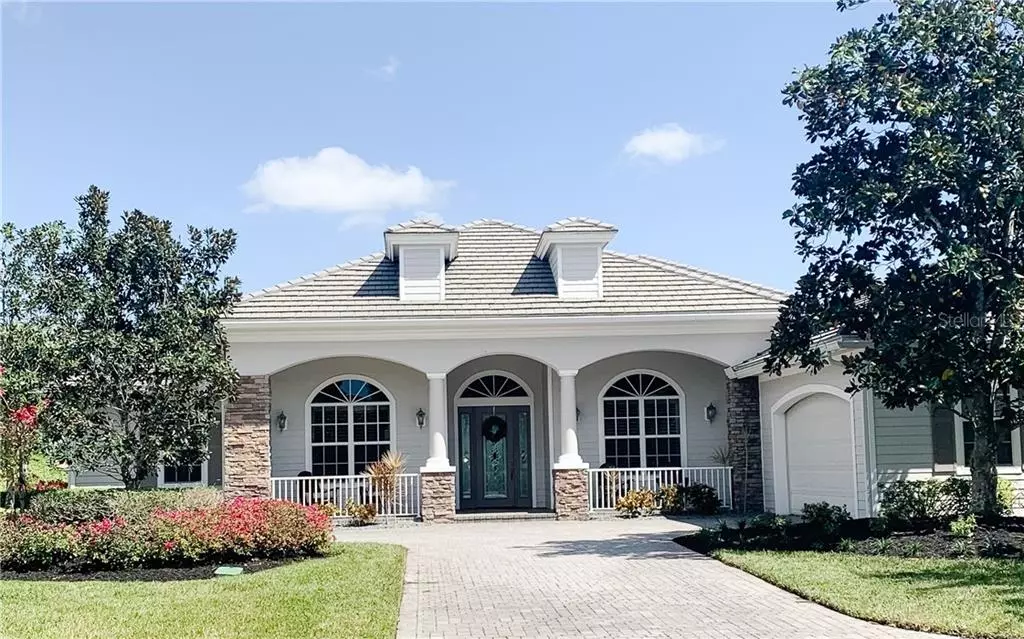$860,000
$850,000
1.2%For more information regarding the value of a property, please contact us for a free consultation.
3 Beds
4 Baths
2,885 SqFt
SOLD DATE : 04/15/2021
Key Details
Sold Price $860,000
Property Type Single Family Home
Sub Type Single Family Residence
Listing Status Sold
Purchase Type For Sale
Square Footage 2,885 sqft
Price per Sqft $298
Subdivision Verandah
MLS Listing ID S5047839
Sold Date 04/15/21
Bedrooms 3
Full Baths 3
Half Baths 1
Construction Status Inspections
HOA Fees $237/qua
HOA Y/N Yes
Year Built 2004
Annual Tax Amount $8,363
Lot Size 0.480 Acres
Acres 0.48
Property Description
This is the finest lot in Verandah Cypress Marsh. Upon entering the front door of this luxury home, you will find breathtaking views of the stunning waterfront and 9th fairway. This is a fully furnished, including housewares custom home, has been lightly used as the original owner’s second home and shows like a new build. The perfect open floor plan features impeccable interior finishes, including custom built ins, wood coffered ceilings, wood beams, plantation shutters, crown molding throughout, California his and her closets in master, along with bamboo hardwood floors.
Live the Florida lifestyle, by bringing the outside in, with 8 ft pocket sliders that open the living space where you can enjoy the oversized Pebble tec pool and spa with salt system & automation. Summer kitchen & gas fireplace surrounded by an extended paver deck, perfect for spending hours soaking up the Florida sun or relaxing after a day of golf.
The Verandah is a resort private 24-hour guard-gated golf course community in beautiful Southwest Florida. Verandah includes bike paths & walking trails with breathtaking views of the Orange River, tennis courts, fitness center, heated pool, restaurants, kayaking, clubhouse along with 2 championship 18-hole golf courses: Whispering Oak, designed by Jack Nicklaus and Old Orange, designed by Bob Cupp.
*Personal effects in garage do not convey.
Location
State FL
County Lee
Community Verandah
Zoning MPD
Rooms
Other Rooms Breakfast Room Separate, Den/Library/Office, Formal Dining Room Separate, Great Room, Inside Utility
Interior
Interior Features Built-in Features, Ceiling Fans(s), Coffered Ceiling(s), Crown Molding, Eat-in Kitchen, High Ceilings, In Wall Pest System, Kitchen/Family Room Combo, Open Floorplan, Pest Guard System, Solid Surface Counters, Solid Wood Cabinets, Split Bedroom, Stone Counters, Tray Ceiling(s), Vaulted Ceiling(s), Walk-In Closet(s), Window Treatments
Heating Electric
Cooling Central Air
Flooring Bamboo, Carpet, Ceramic Tile
Fireplaces Type Gas, Other
Furnishings Furnished
Fireplace true
Appliance Bar Fridge, Built-In Oven, Cooktop, Dishwasher, Disposal, Dryer, Exhaust Fan, Freezer, Ice Maker, Microwave, Range, Range Hood, Refrigerator, Washer
Laundry Inside, Laundry Room
Exterior
Exterior Feature Irrigation System, Outdoor Grill, Outdoor Kitchen, Rain Gutters, Sidewalk, Sliding Doors
Garage Spaces 2.0
Pool Chlorine Free, Gunite, Heated, In Ground, Lighting, Outside Bath Access, Pool Alarm, Salt Water, Screen Enclosure
Community Features Deed Restrictions, Fishing, Fitness Center, Gated, Golf, Irrigation-Reclaimed Water, Playground, Pool, Sidewalks, Tennis Courts, Water Access
Utilities Available BB/HS Internet Available, Cable Connected, Electricity Connected, Natural Gas Connected, Phone Available, Public, Sewer Connected, Sprinkler Recycled, Street Lights, Underground Utilities, Water Connected
Amenities Available Cable TV, Clubhouse, Fence Restrictions, Fitness Center, Gated, Golf Course, Maintenance, Playground, Pool, Security, Tennis Court(s), Trail(s)
View Golf Course, Water
Roof Type Slate
Attached Garage true
Garage true
Private Pool Yes
Building
Lot Description Cul-De-Sac, Flood Insurance Required, Near Golf Course, Oversized Lot, Sidewalk, Paved
Entry Level One
Foundation Slab
Lot Size Range 1/4 to less than 1/2
Sewer Public Sewer
Water Public
Structure Type Stucco
New Construction false
Construction Status Inspections
Schools
Elementary Schools Manatee Elementary-Le
Middle Schools Oak Hammock Middle School
High Schools Riverdale High School
Others
Pets Allowed Yes
HOA Fee Include 24-Hour Guard,Cable TV,Pool,Internet,Maintenance Grounds
Senior Community No
Ownership Fee Simple
Monthly Total Fees $388
Acceptable Financing Cash, Conventional
Membership Fee Required Required
Listing Terms Cash, Conventional
Special Listing Condition None
Read Less Info
Want to know what your home might be worth? Contact us for a FREE valuation!

Our team is ready to help you sell your home for the highest possible price ASAP

© 2024 My Florida Regional MLS DBA Stellar MLS. All Rights Reserved.
Bought with STELLAR NON-MEMBER OFFICE

"Molly's job is to find and attract mastery-based agents to the office, protect the culture, and make sure everyone is happy! "






