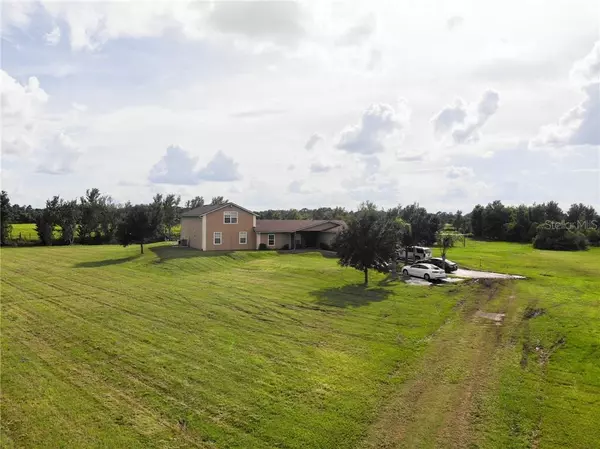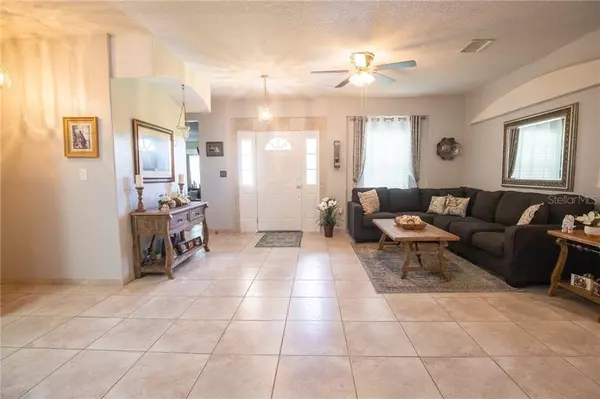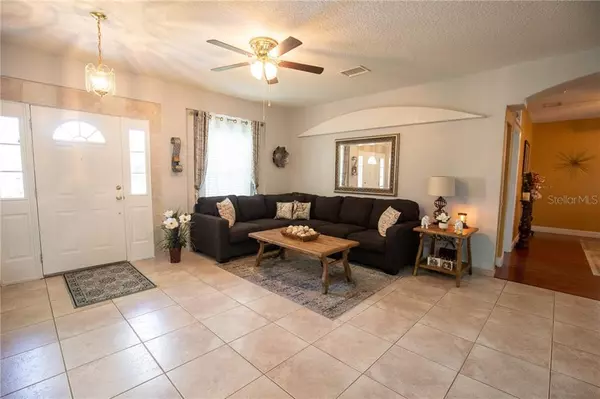$516,000
$560,000
7.9%For more information regarding the value of a property, please contact us for a free consultation.
5 Beds
4 Baths
4,466 SqFt
SOLD DATE : 05/04/2021
Key Details
Sold Price $516,000
Property Type Single Family Home
Sub Type Single Family Residence
Listing Status Sold
Purchase Type For Sale
Square Footage 4,466 sqft
Price per Sqft $115
Subdivision Trails End
MLS Listing ID S5040057
Sold Date 05/04/21
Bedrooms 5
Full Baths 4
Construction Status No Contingency
HOA Y/N No
Year Built 2001
Annual Tax Amount $5,466
Lot Size 5.270 Acres
Acres 5.27
Property Description
COUNTRY LIVING AT ITS FINEST. Over 5 acres of quiet serenity to enjoy ... bring the horses and all your favorite pets to let them roam and enjoy the wide open spaces. This amazing home features 5 bedrooms and 4 full bathrooms with nearly 4,500 square feet of living area and 5,047 total square feet under roof. The home features an open floor plan with a family room, living room, formal dining room, large flex area that could be used for a study, large gourmet kitchen with Island and breakfast bar, upstairs bonus room that is MASSIVE ... 50 x17 ... WOW, THAT IS A VERY LARGE ROOM AND HAS THE POTENTIAL FOR A 6TH BEDROOM OR MEDIA ROOM OR LET THE MIND GET CREATIVE FOR ANY NUMBER OF USES! The primary MASTER BEDROOM features a sitting room, walk-in closet and bath with shower only and dual sinks. The GUEST BEDROOM is currently being used as a SECOND MASTER ... featuring a walk-in closet, bathtub and a separate shower. The home features upgraded light fixtures and ceiling fans in every room. Relax in the Florida room or enjoy the outdoor patios ... one patio is covered and is an outdoor kitchen and the other one is open. Take a swim in the SPARKLING SWIMMING POOL and SOAK IN THE HOT TUB. THE OVERSIZED POOL DECK also has a corner GAZEBO. There is a detached laundry house ... as well as a detached workshop, TANDEM 2 CAR GARAGE with golfcart parking area ... and another large room that could be used as a project room, work out room, craft room or for storage (has wall AC unit). There is also a pole barn for keeping your extra outdoor things from getting wet! All appliances convey including the washer and dryer. Call today for a home preview.
Location
State FL
County Osceola
Community Trails End
Zoning OAC
Rooms
Other Rooms Bonus Room, Florida Room, Formal Living Room Separate
Interior
Interior Features Ceiling Fans(s), Solid Wood Cabinets, Split Bedroom, Walk-In Closet(s)
Heating Central
Cooling Central Air
Flooring Ceramic Tile, Wood
Furnishings Partially
Fireplace false
Appliance Dishwasher, Disposal, Dryer, Microwave, Refrigerator, Solar Hot Water, Washer
Laundry Outside
Exterior
Exterior Feature Fence, Rain Gutters, Storage
Parking Features Golf Cart Parking, Ground Level, Guest, Open, Oversized, Parking Pad, Tandem, Workshop in Garage
Garage Spaces 2.0
Fence Wire
Pool Gunite, In Ground, Lighting
Utilities Available Electricity Connected
Amenities Available Gated
Waterfront Description Canal - Freshwater
View Y/N 1
Water Access 1
Water Access Desc Canal - Freshwater
View Trees/Woods
Roof Type Shingle
Porch Covered, Enclosed, Rear Porch
Attached Garage false
Garage true
Private Pool Yes
Building
Lot Description Cleared, In County, Irregular Lot, Level, Oversized Lot, Pasture, Street Dead-End, Private, Unpaved, Zoned for Horses
Story 1
Entry Level Two
Foundation Slab
Lot Size Range 5 to less than 10
Sewer Septic Tank
Water Well
Architectural Style Ranch
Structure Type Cement Siding,Metal Frame
New Construction false
Construction Status No Contingency
Others
Pets Allowed Yes
Senior Community No
Ownership Fee Simple
Acceptable Financing Cash, Conventional
Listing Terms Cash, Conventional
Special Listing Condition None
Read Less Info
Want to know what your home might be worth? Contact us for a FREE valuation!

Our team is ready to help you sell your home for the highest possible price ASAP

© 2024 My Florida Regional MLS DBA Stellar MLS. All Rights Reserved.
Bought with PREFERRED REAL ESTATE

"Molly's job is to find and attract mastery-based agents to the office, protect the culture, and make sure everyone is happy! "






