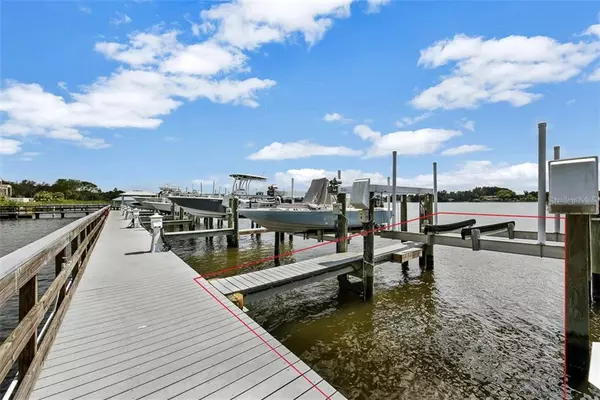$667,000
$660,000
1.1%For more information regarding the value of a property, please contact us for a free consultation.
3 Beds
3 Baths
2,608 SqFt
SOLD DATE : 05/10/2021
Key Details
Sold Price $667,000
Property Type Single Family Home
Sub Type Single Family Residence
Listing Status Sold
Purchase Type For Sale
Square Footage 2,608 sqft
Price per Sqft $255
Subdivision Key West Landings
MLS Listing ID T3296209
Sold Date 05/10/21
Bedrooms 3
Full Baths 3
Construction Status Financing,Inspections
HOA Fees $86
HOA Y/N Yes
Year Built 2019
Annual Tax Amount $6,657
Lot Size 9,147 Sqft
Acres 0.21
Property Description
Alafia River WATER views and a private BOAT slip! Live the Florida lifestyle in this amazing Key West inspired 3 bedrooms, 3 baths, with oversized 3 car garage home in the gated community of Key West Landings. Situated on a .21 acre corner lot surrounded by tropical landscape and within a short distance to your own boat slip.
Enter the home and immediately see all the attention to details including the plank-style ceramic tiled floors throughout the main living areas, designer lighting, the crown molding, and 6” baseboards throughout, tons of LED recessed lighting, 8' paneled barn doors, plantation shutters, high ceilings, and more! A wonderfully laid-out floorplan and an abundance of windows make the home even more open and bright.
The oversized kitchen is an open concept to the family room and features an abundance of custom wood cabinetry with soft-close doors/drawers and under lighting, quartz and granite counters, SS appliances incl. Thermador LP gas range w/custom hood, and an ex-large prep island for casual meals. Adjacent to the kitchen is the dining room with French doors that lead out to the lanai for easy access inside to out.
The spacious family room features a beamed tray ceiling and integrated surround sound making movie nights that much more enjoyable. Glass French doors lead out to the home’s large screened-in lanai, where you will spend many Florida days with friends grilling, relaxing, and soaking in the hot tub! A fully fenced yard gives your little ones and furry friends a space to run and play.
Off the family room through glass French doors is the den, home office, e-learning space, or guest bedroom.
One of the best features this home offers is a private, split floor plan! The secluded master suite is on one wing of the house with stately double tray ceilings, two barn-doored walk-in closets, and a gorgeous spa-like en-suite bath with dual sinks, a free-standing soaking tub, and a beautifully tiled walk-in shower!
On the other side of the house, you will find 2 more generously sized bedrooms, one with an en-suite full bath, another sharing a full hall bath.
Down the hall is the sizable laundry room that features extra cabinetry, a utility sink, and a raised washer and dryer pedestal. Continue to the mudroom with a bench and extra storage and access to the oversized 3 car garage with a workshop area ideal for someone who is handy.
Only 15 minutes from downtown Tampa by car and 20 minutes by boat. This home will not last long, schedule a showing today!
Location
State FL
County Hillsborough
Community Key West Landings
Zoning PD
Rooms
Other Rooms Den/Library/Office, Formal Dining Room Separate, Great Room, Inside Utility
Interior
Interior Features Ceiling Fans(s), Crown Molding, Eat-in Kitchen, High Ceilings, Kitchen/Family Room Combo, Open Floorplan, Solid Surface Counters, Solid Wood Cabinets, Split Bedroom, Stone Counters, Thermostat, Tray Ceiling(s), Walk-In Closet(s)
Heating Central
Cooling Central Air
Flooring Carpet, Ceramic Tile
Fireplace false
Appliance Built-In Oven, Dishwasher, Gas Water Heater, Microwave, Range, Range Hood, Refrigerator, Tankless Water Heater, Water Softener
Laundry Inside, Laundry Room
Exterior
Exterior Feature Fence, French Doors, Hurricane Shutters, Irrigation System, Lighting, Rain Gutters, Sidewalk
Parking Features Garage Door Opener, Garage Faces Side, Workshop in Garage
Garage Spaces 3.0
Fence Vinyl
Community Features Boat Ramp, Deed Restrictions, Gated
Utilities Available BB/HS Internet Available, Cable Available, Electricity Available, Propane, Public, Sewer Connected, Sprinkler Well, Water Connected
View Y/N 1
Water Access 1
Water Access Desc Bay/Harbor,Brackish Water,Gulf/Ocean,Intracoastal Waterway,Marina,River
View Water
Roof Type Metal
Porch Covered, Front Porch, Patio, Screened
Attached Garage true
Garage true
Private Pool No
Building
Lot Description Corner Lot, In County, Sidewalk, Private
Entry Level One
Foundation Slab
Lot Size Range 0 to less than 1/4
Sewer Public Sewer
Water Public
Architectural Style Key West
Structure Type Block
New Construction false
Construction Status Financing,Inspections
Schools
Elementary Schools Riverview Elem School-Hb
Middle Schools Giunta Middle-Hb
High Schools Spoto High-Hb
Others
Pets Allowed Yes
Senior Community No
Ownership Fee Simple
Monthly Total Fees $222
Acceptable Financing Cash, Conventional
Membership Fee Required Required
Listing Terms Cash, Conventional
Special Listing Condition None
Read Less Info
Want to know what your home might be worth? Contact us for a FREE valuation!

Our team is ready to help you sell your home for the highest possible price ASAP

© 2024 My Florida Regional MLS DBA Stellar MLS. All Rights Reserved.
Bought with KELLER WILLIAMS REALTY

"Molly's job is to find and attract mastery-based agents to the office, protect the culture, and make sure everyone is happy! "






