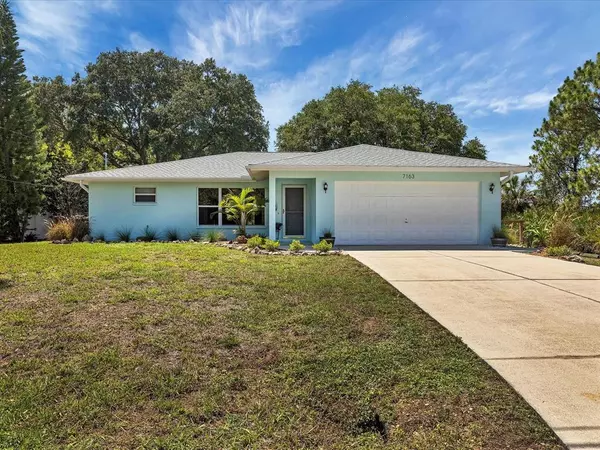$274,777
$274,777
For more information regarding the value of a property, please contact us for a free consultation.
2 Beds
2 Baths
1,578 SqFt
SOLD DATE : 07/27/2021
Key Details
Sold Price $274,777
Property Type Single Family Home
Sub Type Single Family Residence
Listing Status Sold
Purchase Type For Sale
Square Footage 1,578 sqft
Price per Sqft $174
Subdivision Port Charlotte Sec 064
MLS Listing ID D6119422
Sold Date 07/27/21
Bedrooms 2
Full Baths 2
Construction Status Financing,Inspections
HOA Y/N No
Year Built 1993
Annual Tax Amount $2,408
Lot Size 10,018 Sqft
Acres 0.23
Property Description
Spacious 2/2/2 with a fenced in yard and has 2 access gates. This is a move in ready home. This split plan has an A/C area of 1578 sq.ft., which is larger than many 3 bedroom homes. New ROOF March 2019, A/C June 2019 and H2O Heater April 2020. French doors with internal blinds open to the back porch from the master bedroom, living/dining room and kitchen/dinette areas. The master bedroom has two nice size walk-in closets. The living/dining room area is an open concept. The dinette area has a bay window with a view of the two beautiful oak trees in the backyard. Here's a great feature, it's in an "X" Flood Zone. This location is great because you are 15 minutes to Englewood Beach and 15 minutes to US 41 in Port Charlotte. The Englewood community offers fine local dining, golfing, shopping, beaches, boating, astonishing sunsets and dolphin tours with a down-home feeling. Stop by and see this in-person!!! Professional pictures coming soon.
Location
State FL
County Charlotte
Community Port Charlotte Sec 064
Zoning RSF3.5
Interior
Interior Features Ceiling Fans(s), Living Room/Dining Room Combo, Split Bedroom, Thermostat, Vaulted Ceiling(s), Walk-In Closet(s)
Heating Electric
Cooling Central Air
Flooring Laminate, Tile
Furnishings Unfurnished
Fireplace false
Appliance Dishwasher, Dryer, Electric Water Heater, Range, Range Hood, Refrigerator
Laundry In Garage
Exterior
Exterior Feature Fence, French Doors, Outdoor Shower, Rain Gutters
Parking Features Driveway, Garage Door Opener
Garage Spaces 2.0
Fence Wire, Wood
Utilities Available BB/HS Internet Available, Cable Available, Electricity Connected, Phone Available, Public, Water Connected
View Trees/Woods
Roof Type Shingle
Porch Covered, Rear Porch
Attached Garage true
Garage true
Private Pool No
Building
Lot Description Drainage Canal, Paved
Story 1
Entry Level One
Foundation Slab
Lot Size Range 0 to less than 1/4
Sewer Septic Tank
Water Public
Architectural Style Traditional
Structure Type Block,Stucco
New Construction false
Construction Status Financing,Inspections
Schools
Elementary Schools Vineland Elementary
Middle Schools L.A. Ainger Middle
High Schools Lemon Bay High
Others
Pets Allowed Yes
Senior Community No
Ownership Fee Simple
Acceptable Financing Cash, Conventional, FHA, VA Loan
Listing Terms Cash, Conventional, FHA, VA Loan
Special Listing Condition None
Read Less Info
Want to know what your home might be worth? Contact us for a FREE valuation!

Our team is ready to help you sell your home for the highest possible price ASAP

© 2024 My Florida Regional MLS DBA Stellar MLS. All Rights Reserved.
Bought with MICHAEL SAUNDERS & COMPANY

"Molly's job is to find and attract mastery-based agents to the office, protect the culture, and make sure everyone is happy! "






