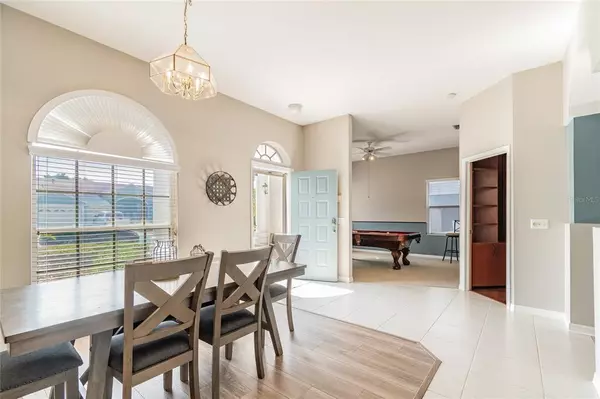$400,000
$359,900
11.1%For more information regarding the value of a property, please contact us for a free consultation.
4 Beds
2 Baths
2,129 SqFt
SOLD DATE : 07/30/2021
Key Details
Sold Price $400,000
Property Type Single Family Home
Sub Type Single Family Residence
Listing Status Sold
Purchase Type For Sale
Square Footage 2,129 sqft
Price per Sqft $187
Subdivision Cristina Ph Iii Unit 3
MLS Listing ID T3306864
Sold Date 07/30/21
Bedrooms 4
Full Baths 2
Construction Status Inspections
HOA Fees $15/ann
HOA Y/N Yes
Year Built 2002
Annual Tax Amount $2,990
Lot Size 7,840 Sqft
Acres 0.18
Lot Dimensions 70x115
Property Description
HIGHEST AND BEST SUNDAY (5/16/2021) AT OR BEFORE 8PM EST Welcome to this beautiful pool home located in the desirable Lakes of Cristina subdivision. This immaculate home sits on a large piece of
property with a beautiful pool nestled in its own oasis. Freshly painted both inside and out, this home is comprised of 4 bedrooms and a 3-car garage. This home features an open floorplan with a spacious den next to the one-of-a-kind office. The private office boasts custom shelving for an executive workspace. The kitchen opens to an entertaining living room welcoming you with a pool view. The owner’s suite has a separate pool entry, walk-in closet, a garden tub, and a separate stand-in shower with double sinks. Step outside to the covered patio meeting the freshly painted pool waiting for you to enjoy the summer in Florida. This beauty has been meticulously maintained with a number of recent upgrades, including; new kitchen appliances, living room flooring, 3-year nest air condition system, and solar water heater. The fenced-in backyard features no backyard neighbors, with a vinyl fence that will last a lifetime. This home sits in a great school district and Minutes to I-75, US 301, the crosstown, shopping mall, hospitals, VA, and shopping centers. Come take a look at this beauty to call it home.
Location
State FL
County Hillsborough
Community Cristina Ph Iii Unit 3
Zoning PD
Rooms
Other Rooms Breakfast Room Separate, Den/Library/Office
Interior
Interior Features Cathedral Ceiling(s), Ceiling Fans(s), Tray Ceiling(s), Vaulted Ceiling(s), Walk-In Closet(s), Window Treatments
Heating Central
Cooling Central Air
Flooring Carpet, Ceramic Tile, Laminate
Fireplace false
Appliance Dishwasher, Disposal, Dryer, Ice Maker, Microwave, Range, Range Hood, Refrigerator, Solar Hot Water, Washer
Laundry Inside
Exterior
Exterior Feature Irrigation System, Lighting, Rain Gutters, Sidewalk, Sliding Doors, Sprinkler Metered
Parking Features Driveway, Golf Cart Parking
Garage Spaces 3.0
Fence Vinyl
Pool In Ground
Community Features Fishing, Golf Carts OK, Park, Sidewalks
Utilities Available Cable Available, Cable Connected, Electricity Available, Public, Solar, Sprinkler Meter, Street Lights
View Trees/Woods
Roof Type Shingle
Porch Covered, Enclosed, Patio, Screened
Attached Garage true
Garage true
Private Pool Yes
Building
Lot Description Conservation Area, City Limits, Near Public Transit, Oversized Lot, Sidewalk
Story 1
Entry Level One
Foundation Slab
Lot Size Range 0 to less than 1/4
Sewer Public Sewer
Water Public
Structure Type Block
New Construction false
Construction Status Inspections
Schools
Elementary Schools Riverview Elem School-Hb
Middle Schools Rodgers-Hb
High Schools Riverview-Hb
Others
Pets Allowed Yes
Senior Community No
Ownership Fee Simple
Monthly Total Fees $15
Acceptable Financing Cash, Conventional, FHA, VA Loan
Membership Fee Required Required
Listing Terms Cash, Conventional, FHA, VA Loan
Special Listing Condition None
Read Less Info
Want to know what your home might be worth? Contact us for a FREE valuation!

Our team is ready to help you sell your home for the highest possible price ASAP

© 2024 My Florida Regional MLS DBA Stellar MLS. All Rights Reserved.
Bought with 54 REALTY LLC

"Molly's job is to find and attract mastery-based agents to the office, protect the culture, and make sure everyone is happy! "






