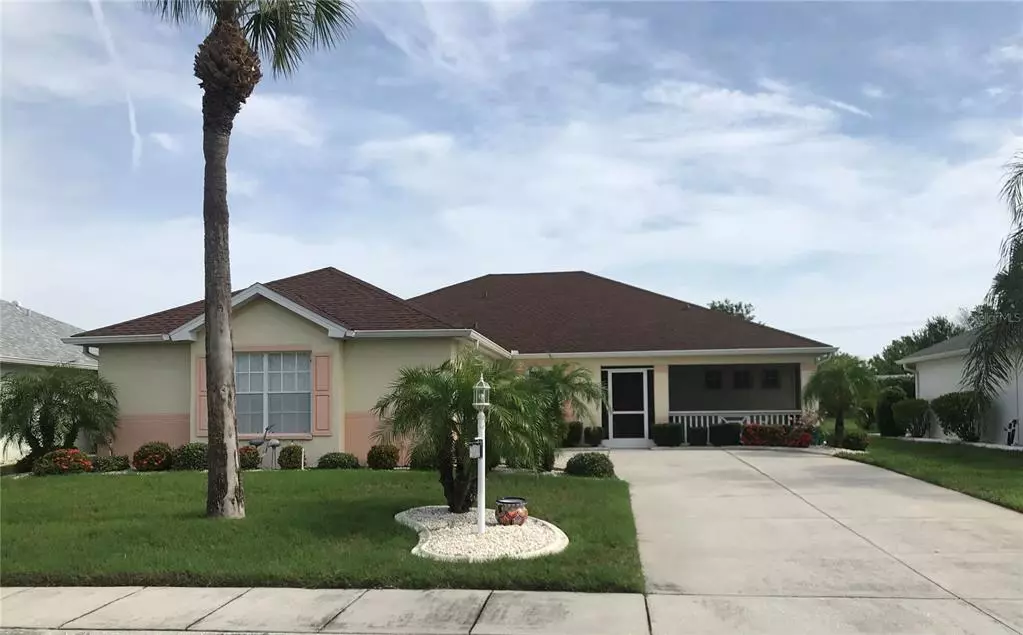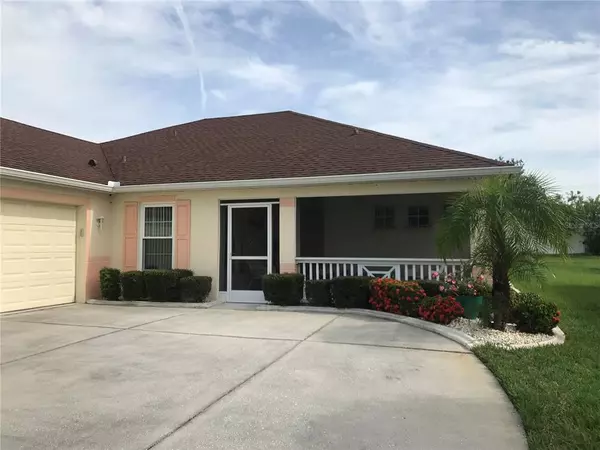$295,000
$290,000
1.7%For more information regarding the value of a property, please contact us for a free consultation.
2 Beds
2 Baths
1,689 SqFt
SOLD DATE : 08/18/2021
Key Details
Sold Price $295,000
Property Type Single Family Home
Sub Type Single Family Residence
Listing Status Sold
Purchase Type For Sale
Square Footage 1,689 sqft
Price per Sqft $174
Subdivision Sun City Center Unit 158 Phase Ii
MLS Listing ID T3314169
Sold Date 08/18/21
Bedrooms 2
Full Baths 2
Construction Status Inspections
HOA Fees $111/qua
HOA Y/N Yes
Year Built 1998
Annual Tax Amount $1,890
Lot Size 8,712 Sqft
Acres 0.2
Lot Dimensions 65 x 140
Property Description
You'll fall in love with this well cared for pristine home on desirable Emerald Lake Drive! This Fairmont model has two beds, two bath and a Den, with recent tasteful updates including Dishwasher, Refrigerator and Microwave within a couple of years, plus new laminate flooring installed in the living room, Den and Master less than two years ago, as well as Roof replaced in 2019 and new windows in 2017. This truly is a gem with no rear neighbors on a quiet street and a spacious lanai to enjoy your morning fruit and coffee in, this house has it all! The Sun City Center Community Association has clubs for every interest from arts & crafts, Dance & music to cards & games including indoor and outdoor pool area, so you won't get bored here! Come and see this beautiful home before it's gone!!
Location
State FL
County Hillsborough
Community Sun City Center Unit 158 Phase Ii
Zoning RESI
Rooms
Other Rooms Den/Library/Office
Interior
Interior Features Ceiling Fans(s), Eat-in Kitchen, High Ceilings, Open Floorplan, Solid Surface Counters, Solid Wood Cabinets, Split Bedroom, Stone Counters, Walk-In Closet(s)
Heating Central
Cooling Central Air
Flooring Ceramic Tile
Fireplace false
Appliance Dishwasher, Disposal, Electric Water Heater, Microwave, Range
Laundry Inside, Laundry Room
Exterior
Exterior Feature Hurricane Shutters, Irrigation System, Rain Gutters, Sidewalk
Parking Features Covered, Driveway, Garage Door Opener, Garage Faces Side
Garage Spaces 2.0
Community Features Fitness Center, Golf Carts OK, Golf, Pool, Racquetball, Sidewalks, Tennis Courts, Wheelchair Access
Utilities Available Public, Street Lights
Amenities Available Clubhouse, Fence Restrictions, Pool, Recreation Facilities, Security, Tennis Court(s)
Roof Type Shingle
Porch Covered, Enclosed, Front Porch, Screened
Attached Garage true
Garage true
Private Pool No
Building
Entry Level One
Foundation Slab
Lot Size Range 0 to less than 1/4
Sewer Public Sewer
Water Public
Architectural Style Contemporary
Structure Type Block,Stucco
New Construction false
Construction Status Inspections
Others
Pets Allowed Breed Restrictions, Yes
Senior Community Yes
Ownership Fee Simple
Monthly Total Fees $111
Acceptable Financing Cash, Conventional, FHA, VA Loan
Membership Fee Required Required
Listing Terms Cash, Conventional, FHA, VA Loan
Special Listing Condition None
Read Less Info
Want to know what your home might be worth? Contact us for a FREE valuation!

Our team is ready to help you sell your home for the highest possible price ASAP

© 2024 My Florida Regional MLS DBA Stellar MLS. All Rights Reserved.
Bought with ANDRE LECLAIR PROPERTIES LLC

"Molly's job is to find and attract mastery-based agents to the office, protect the culture, and make sure everyone is happy! "






