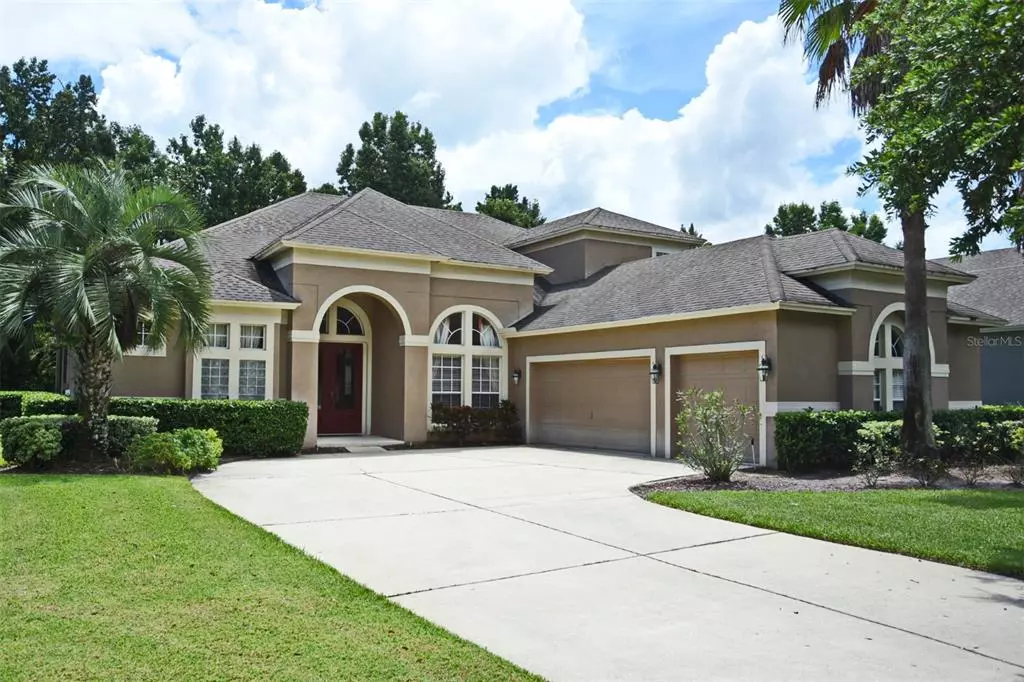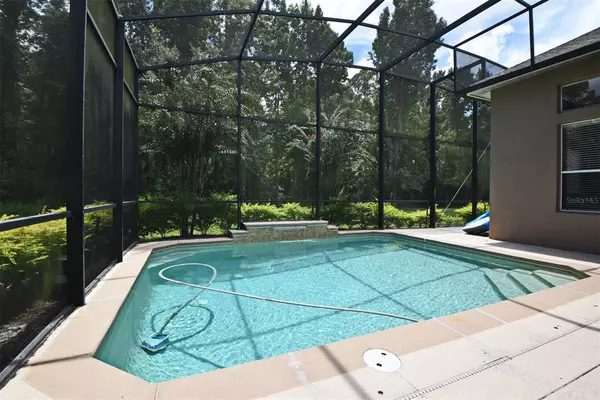$675,000
$675,000
For more information regarding the value of a property, please contact us for a free consultation.
5 Beds
4 Baths
3,160 SqFt
SOLD DATE : 09/30/2021
Key Details
Sold Price $675,000
Property Type Single Family Home
Sub Type Single Family Residence
Listing Status Sold
Purchase Type For Sale
Square Footage 3,160 sqft
Price per Sqft $213
Subdivision Lake Forest
MLS Listing ID O5965420
Sold Date 09/30/21
Bedrooms 5
Full Baths 4
Construction Status Financing,Inspections
HOA Fees $204/ann
HOA Y/N Yes
Year Built 2001
Annual Tax Amount $4,726
Lot Size 0.290 Acres
Acres 0.29
Property Description
Welcome to Lake Forest...Central Florida's Premier community where you can live an incredible lifestyle !! Community features include 24/7 guard gates with roving security, playground, 6 tennis courts, Olympic sized pool, 10,000 square foot clubhouse, fitness center, fishing pier, 55 acre lake and beach. This "Glenmore" model was custom built for these original owners adding the bonus room and bedroom 5 with additional full bath option along with a 3 car garage. Located on a premium greenbelt lot with no rear neighbors which offers the ultimate privacy available. Upgrades includes Stainless Steel Samsung Appliance Package, Front load washer & dryer, both HVAC's replaced, low maintenance laminate and ceramic tile flooring throughout and newer water heater. Enjoy the custom built salt water screened pool also added to this residence. This popular floor plan features 5 bedroom and 4 full baths, oversized master suite and beautiful master bath which includes dual vanities, garden tub and separate shower along with a large walk-in closet. This split plan designed home offers great privacy along with 12 foot ceilings throughout the main level, neutral colors and all window coverings convey as well. Massey Termite Warranty is transferrable. Garage refrigerator and freezer do not convey. Call today for your private tour and expect to be impressed !!
Location
State FL
County Seminole
Community Lake Forest
Zoning PUD
Rooms
Other Rooms Bonus Room, Family Room, Formal Dining Room Separate, Formal Living Room Separate, Inside Utility
Interior
Interior Features Ceiling Fans(s), High Ceilings, Kitchen/Family Room Combo, Master Bedroom Main Floor, Open Floorplan, Solid Surface Counters, Split Bedroom, Walk-In Closet(s), Window Treatments
Heating Central
Cooling Central Air
Flooring Ceramic Tile, Laminate
Fireplace false
Appliance Dishwasher, Disposal, Dryer, Electric Water Heater, Microwave, Range, Refrigerator, Washer
Laundry Inside, Laundry Room
Exterior
Exterior Feature Irrigation System
Garage Spaces 3.0
Pool Gunite, In Ground, Self Cleaning
Community Features Deed Restrictions, Gated, Pool, Tennis Courts
Utilities Available Cable Connected, Electricity Connected, Sewer Connected, Street Lights, Underground Utilities, Water Connected
Amenities Available Clubhouse, Pool, Security
View Park/Greenbelt
Roof Type Shingle
Porch Screened
Attached Garage true
Garage true
Private Pool Yes
Building
Story 2
Entry Level Two
Foundation Slab
Lot Size Range 1/4 to less than 1/2
Builder Name Taylor Morrison
Sewer Public Sewer
Water None
Structure Type Block,Stucco
New Construction false
Construction Status Financing,Inspections
Others
Pets Allowed Yes
HOA Fee Include Guard - 24 Hour,Pool,Security
Senior Community No
Ownership Fee Simple
Monthly Total Fees $204
Acceptable Financing Cash, Conventional, FHA, VA Loan
Membership Fee Required Required
Listing Terms Cash, Conventional, FHA, VA Loan
Special Listing Condition None
Read Less Info
Want to know what your home might be worth? Contact us for a FREE valuation!

Our team is ready to help you sell your home for the highest possible price ASAP

© 2024 My Florida Regional MLS DBA Stellar MLS. All Rights Reserved.
Bought with RE/MAX CENTRAL REALTY

"Molly's job is to find and attract mastery-based agents to the office, protect the culture, and make sure everyone is happy! "






