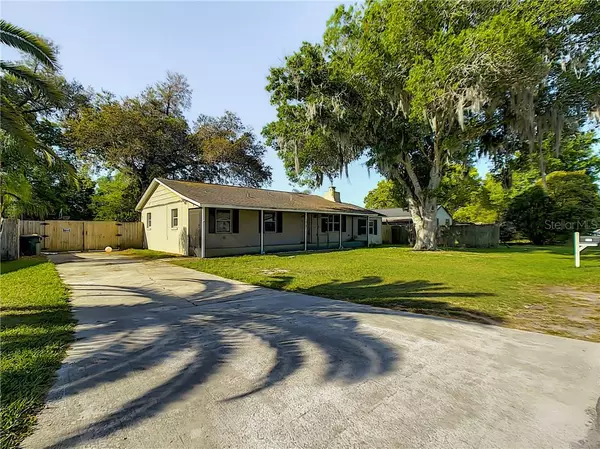$249,900
$249,900
For more information regarding the value of a property, please contact us for a free consultation.
3 Beds
3 Baths
1,566 SqFt
SOLD DATE : 05/05/2021
Key Details
Sold Price $249,900
Property Type Single Family Home
Sub Type Single Family Residence
Listing Status Sold
Purchase Type For Sale
Square Footage 1,566 sqft
Price per Sqft $159
Subdivision St Cloud
MLS Listing ID O5931377
Sold Date 05/05/21
Bedrooms 3
Full Baths 3
HOA Y/N No
Year Built 1980
Annual Tax Amount $1,534
Lot Size 7,405 Sqft
Acres 0.17
Property Description
One or more photo(s) has been virtually staged. **BUYER ALERT**NO HOA**Take a LOOK at this Beautiful Home within the heart of Saint Cloud. Boasting just over 1550 Heated Sq. Ft., the floor plan encompasses 3 spacious bedrooms with plenty of room for study, sleep, and storage, 3 luxurious updated bathrooms that feature Tiled floors, and Granite countertops. Plenty of natural LIGHT flows throughout the home's OPEN, airy layout. Other special features and upgrades include an UPGRADED kitchen with All Stainless-Steel Appliances, Tiled Floors, Granite countertops, Open Concept with updated lighting fixtures, ceiling fans, an Extended Driveway, NEWER AC (2016), NEWER ROOF (2016), Newer Water Heater, Thermal Windows, Brushed Nickel finish, a separate attached Workshop that can be converted to an office or Suite, and a Large Fenced Yard. Perfect for anyone, this home is ideally positioned to enjoy all-year-round summers in Florida. Enjoy Outdoor Florida Living at its best as you exit and Relax in the Huge Yard with Plenty of Privacy. Fantastic location Near St. Cloud Middle & High School, New York Avenue, shopping and restaurants, and close distance to the Turnpike and Lake Nona/Medical City.
Location
State FL
County Osceola
Community St Cloud
Zoning SR2
Rooms
Other Rooms Attic, Formal Dining Room Separate, Great Room, Inside Utility, Interior In-Law Suite
Interior
Interior Features Ceiling Fans(s), Open Floorplan, Skylight(s), Solid Wood Cabinets, Split Bedroom, Stone Counters
Heating Central, Electric
Cooling Central Air
Flooring Carpet, Ceramic Tile, Vinyl
Fireplaces Type Living Room, Wood Burning
Fireplace true
Appliance Electric Water Heater, Microwave, Range, Refrigerator
Laundry Inside
Exterior
Exterior Feature Fence, Lighting, Rain Gutters, Storage
Parking Features Driveway, Garage Door Opener, Garage Faces Rear, Garage Faces Side, Off Street, On Street, Oversized, Parking Pad, Workshop in Garage
Garage Spaces 1.0
Fence Wood
Utilities Available BB/HS Internet Available, Cable Available, Electricity Available, Electricity Connected, Phone Available, Sewer Connected, Water Connected
View City, Trees/Woods
Roof Type Shingle
Porch Covered, Deck, Front Porch, Patio, Porch, Screened
Attached Garage true
Garage true
Private Pool No
Building
Lot Description Cleared, City Limits, Level, Near Public Transit, Oversized Lot, Paved
Entry Level One
Foundation Slab
Lot Size Range 0 to less than 1/4
Sewer Public Sewer
Water Public
Architectural Style Contemporary
Structure Type Block,Stucco
New Construction false
Schools
Elementary Schools Michigan Avenue Elem (K 5)
Middle Schools St. Cloud Middle (6-8)
High Schools St. Cloud High School
Others
Pets Allowed Yes
Senior Community No
Ownership Fee Simple
Acceptable Financing Cash, Conventional, FHA, Other, VA Loan
Membership Fee Required None
Listing Terms Cash, Conventional, FHA, Other, VA Loan
Special Listing Condition None
Read Less Info
Want to know what your home might be worth? Contact us for a FREE valuation!

Our team is ready to help you sell your home for the highest possible price ASAP

© 2024 My Florida Regional MLS DBA Stellar MLS. All Rights Reserved.
Bought with RE/MAX DOWNTOWN

"Molly's job is to find and attract mastery-based agents to the office, protect the culture, and make sure everyone is happy! "






