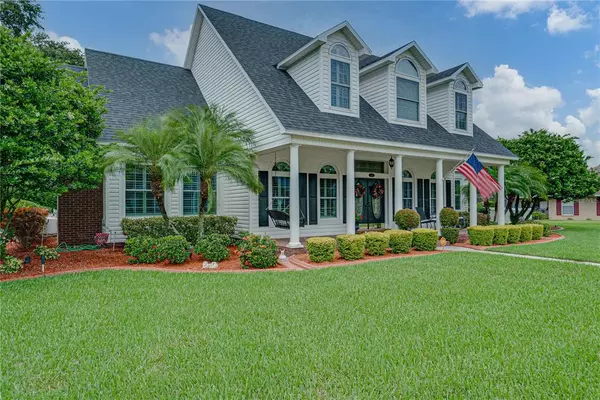$670,000
$650,000
3.1%For more information regarding the value of a property, please contact us for a free consultation.
4 Beds
4 Baths
4,424 SqFt
SOLD DATE : 09/16/2021
Key Details
Sold Price $670,000
Property Type Single Family Home
Sub Type Single Family Residence
Listing Status Sold
Purchase Type For Sale
Square Footage 4,424 sqft
Price per Sqft $151
Subdivision Longwood Place
MLS Listing ID L4924555
Sold Date 09/16/21
Bedrooms 4
Full Baths 2
Half Baths 2
HOA Fees $41/ann
HOA Y/N Yes
Year Built 1999
Annual Tax Amount $4,901
Lot Size 0.410 Acres
Acres 0.41
Property Description
Welcome to this lovingly maintained, custom built one-owner pool home nestled in the privately gated community of Longwood Place. As you pull into the extended driveway with ample parking and a 3 car garage with workshop, it’s hard not to notice the curb appeal this home offers. From the wide columned front porch with a swing, to the custom poured curbing around the meticulously maintained landscaping, you’ll feel right at home. Entering the front of the home through French doors, you’re greeted with bright neutral paint and plantation shutters throughout the home. On the left is an expansive formal dining room with crown molding, chair rail molding and double door access to the kitchen. On your right is an equally sized great room with crown molding and French doors leading into the living room. The living room hosts an entire wall of built-in shelving, a gas fireplace and beautiful French doors that open out to the pool and lanai area. As you enter the kitchen from the living room, enjoy the perks of having a built-in desk area in between to take care of your work from home needs. Cooking in this kitchen is a chef’s dream, with stainless steel appliances, granite countertops, a cooking island, oak wood cabinetry and lots of storage for all of your cookware. Opposite of the kitchen you’ll find the primary bedroom on the first floor with an updated en suite bathroom featuring a seamless shower, dual sinks, granite countertops, built-in makeup vanity, spa tub and large walk-in closet space. Upstairs includes three additional bedrooms, all with gracious closet space. Plenty of linen closet space lines the second floor hallway next to a full sized bathroom with granite countertops and a built-in makeup vanity. Next to the kitchen is a half bath followed by the laundry room with countertop space and plenty of storage. Between the garage and back of the home is a breezeway which leads to the sports pool and lanai area which is made for entertainment. Decrease indoor traffic by utilizing the outdoor shower and pool bath. Conveniently located in south Lakeland where shopping and entertainment are abundant, come see your new home!
Location
State FL
County Polk
Community Longwood Place
Zoning RES
Rooms
Other Rooms Attic, Family Room, Formal Dining Room Separate, Formal Living Room Separate, Inside Utility
Interior
Interior Features Ceiling Fans(s), High Ceilings, In Wall Pest System, Solid Wood Cabinets, Stone Counters, Thermostat
Heating Central
Cooling Central Air
Flooring Carpet, Laminate, Tile
Fireplaces Type Gas, Living Room
Furnishings Unfurnished
Fireplace true
Appliance Built-In Oven, Dishwasher, Microwave, Refrigerator
Laundry Inside, Laundry Closet, Laundry Room
Exterior
Exterior Feature Fence, French Doors, Irrigation System, Lighting, Outdoor Shower
Garage Spaces 3.0
Fence Vinyl
Pool Gunite, In Ground, Outside Bath Access, Pool Sweep, Screen Enclosure
Community Features Deed Restrictions, Gated, Golf Carts OK
Utilities Available BB/HS Internet Available, Electricity Connected, Fiber Optics, Public, Water Connected
Roof Type Shingle
Porch Covered, Front Porch, Patio, Rear Porch, Screened
Attached Garage true
Garage true
Private Pool Yes
Building
Lot Description Corner Lot, In County, Paved, Private
Story 2
Entry Level Two
Foundation Slab
Lot Size Range 1/4 to less than 1/2
Sewer Public Sewer
Water Public
Architectural Style Custom, Traditional
Structure Type Block,Wood Frame
New Construction false
Schools
Elementary Schools Medulla Elem
Middle Schools Lakeland Highlands Middl
High Schools George Jenkins High
Others
Pets Allowed Yes
HOA Fee Include Management,Private Road
Senior Community No
Ownership Fee Simple
Monthly Total Fees $41
Acceptable Financing Cash, Conventional, VA Loan
Membership Fee Required Required
Listing Terms Cash, Conventional, VA Loan
Special Listing Condition None
Read Less Info
Want to know what your home might be worth? Contact us for a FREE valuation!

Our team is ready to help you sell your home for the highest possible price ASAP

© 2024 My Florida Regional MLS DBA Stellar MLS. All Rights Reserved.
Bought with S & D REAL ESTATE SERVICE LLC

"Molly's job is to find and attract mastery-based agents to the office, protect the culture, and make sure everyone is happy! "






