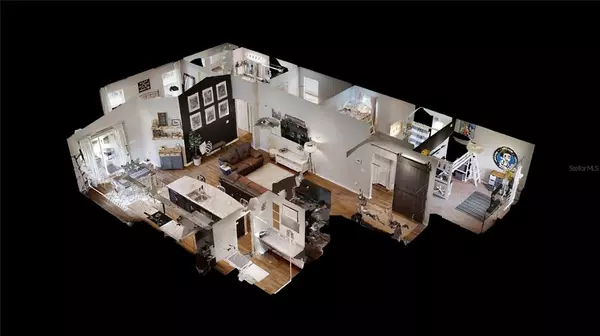$298,000
$279,999
6.4%For more information regarding the value of a property, please contact us for a free consultation.
4 Beds
2 Baths
1,715 SqFt
SOLD DATE : 09/03/2021
Key Details
Sold Price $298,000
Property Type Single Family Home
Sub Type Single Family Residence
Listing Status Sold
Purchase Type For Sale
Square Footage 1,715 sqft
Price per Sqft $173
Subdivision Glennwood Terrace
MLS Listing ID T3316883
Sold Date 09/03/21
Bedrooms 4
Full Baths 2
Construction Status Appraisal,Financing,Inspections
HOA Fees $46/ann
HOA Y/N Yes
Year Built 2017
Annual Tax Amount $2,240
Lot Size 6,534 Sqft
Acres 0.15
Property Description
Check out this stunning 2017 Highland Homes property with tons of upgrades! You will love the gorgeous open greatroom with vast sitelines from the kitchen into the family room, dining area, and towards the split bedrooms! You will love to entertain guests with plenty of space for preparing meals and serving in the spacious open kitchen as well as plenty of sitting room between the family room, dining area, as well as the lanai out back! This home has been meticulously cared for and features gorgeous wood look vinyl flooring in the main living areas. The spacious master suite features a dual-sink vanity as well as a seperate tiled soaker tub and shower! You will love relaxing on cool evenings on the gorgeous lanai overlooking the backyard and into the woods behind the property. Come see this incredible home before it is too late! Can't make it to Lakeland to see this property? Click the virtual tour 1 button for an immersive walkthrough that you can enjoy anywhere around the world!
Location
State FL
County Polk
Community Glennwood Terrace
Interior
Interior Features Ceiling Fans(s), Eat-in Kitchen, High Ceilings, Kitchen/Family Room Combo, Living Room/Dining Room Combo, Master Bedroom Main Floor, Open Floorplan, Solid Surface Counters, Solid Wood Cabinets, Split Bedroom, Thermostat, Walk-In Closet(s)
Heating Central
Cooling Central Air
Flooring Carpet, Ceramic Tile, Vinyl
Fireplace false
Appliance Convection Oven, Microwave, Refrigerator
Exterior
Exterior Feature Lighting, Sidewalk, Sliding Doors
Garage Spaces 2.0
Utilities Available Cable Connected, Electricity Connected, Phone Available, Sewer Connected, Underground Utilities, Water Connected
Roof Type Shingle
Attached Garage true
Garage true
Private Pool No
Building
Entry Level One
Foundation Slab
Lot Size Range 0 to less than 1/4
Sewer Public Sewer
Water Public
Structure Type Block,Stucco
New Construction false
Construction Status Appraisal,Financing,Inspections
Others
Pets Allowed Yes
Senior Community No
Ownership Fee Simple
Monthly Total Fees $46
Acceptable Financing Cash, Conventional, FHA, VA Loan
Membership Fee Required Required
Listing Terms Cash, Conventional, FHA, VA Loan
Special Listing Condition None
Read Less Info
Want to know what your home might be worth? Contact us for a FREE valuation!

Our team is ready to help you sell your home for the highest possible price ASAP

© 2024 My Florida Regional MLS DBA Stellar MLS. All Rights Reserved.
Bought with CHARLES RUTENBERG REALTY INC

"Molly's job is to find and attract mastery-based agents to the office, protect the culture, and make sure everyone is happy! "






