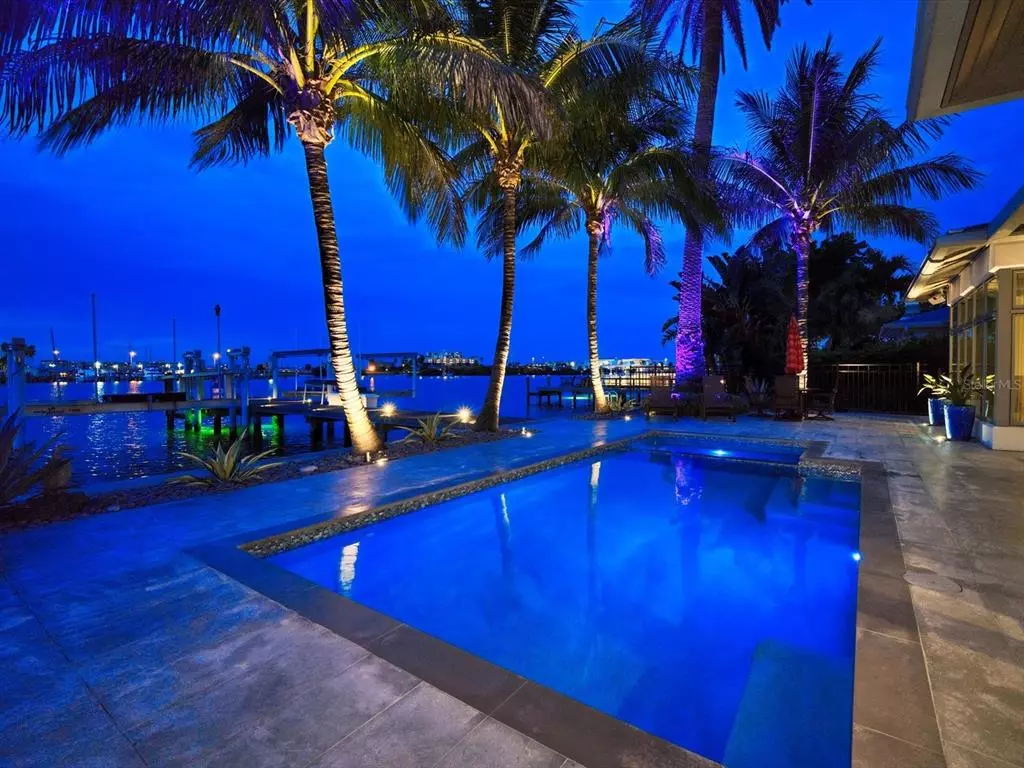$2,100,000
$1,999,000
5.1%For more information regarding the value of a property, please contact us for a free consultation.
3 Beds
3 Baths
2,648 SqFt
SOLD DATE : 10/12/2021
Key Details
Sold Price $2,100,000
Property Type Single Family Home
Sub Type Single Family Residence
Listing Status Sold
Purchase Type For Sale
Square Footage 2,648 sqft
Price per Sqft $793
Subdivision Bayside Sub
MLS Listing ID U8134928
Sold Date 10/12/21
Bedrooms 3
Full Baths 3
Construction Status Inspections
HOA Y/N No
Year Built 1948
Annual Tax Amount $20,562
Lot Size 7,405 Sqft
Acres 0.17
Lot Dimensions 60x120
Property Description
Custom designed with features reflecting refined coastal living, this three bedroom with den, three bath exquisitely remodeled and very desirable one level waterfront residence exudes contemporary flair and superb finishes. Sophisticated design blends seamlessly with comfortable, inviting living spaces so prevalent throughout the property. Vaulted and cove ceiling designs provide elegance in simplicity. Smart home technology for such items as security, audio/video, HVAC, lighting, window treatments, adds to a lifestyle of appreciated convenience. European Oak wood and marble flooring contribute to the richness of this quality constructed home. The spacious dining area adjoins the kitchen-a culinary masterpiece which includes; high quality Siematic cabinetry with custom inserts, Silver Nube Silestone countertop & backsplash, Subzero 48” refrigerator with glass door, Wolf gas induction cooktop with hood, Miele dishwasher, Wolf oven and convection microwave, Subzero under counter ice-maker and beverage center in butler’s pantry area. Appreciate the private master suite with breath taking water views, electric blinds and spacious closet with abundant built –ins. Master Bath countertops and walls are Bianco Venato marble with custom floating vanity and cabinetry, Robern pull up lighted mirrors, and large steam shower. Outdoor environs approached through folding patio doors dramatically expand the interior to the expansive patio with Arcadia pergola system. Heated pool with hot tub and colorful night lights is inviting and captures expansive views of Clearwater Harbor. Dockage for multiple marine vessels is outstanding; two boat lifts, one for vessels up to 30,000 lb. and the other for vessels to 19,000 lb. include cleaning station and quick access to the Intracoastal waterway and Gulf waters. The fenced yard with natural landscaping design and vivid foliage contributes to the instant appeal of the property. This is a refreshing departure from other properties with its clean contemporary lines-designed for discerning buyers seeking a superb waterfront location. Walk to Clearwater beach, shops, fine restaurants, and marina yet easy access to Tampa, and St. Petersburg.
Location
State FL
County Pinellas
Community Bayside Sub
Zoning 0110
Rooms
Other Rooms Den/Library/Office, Formal Dining Room Separate, Great Room, Inside Utility, Storage Rooms
Interior
Interior Features Built-in Features, Cathedral Ceiling(s), Ceiling Fans(s), Coffered Ceiling(s), Eat-in Kitchen, High Ceilings, Living Room/Dining Room Combo, Master Bedroom Main Floor, Open Floorplan, Pest Guard System, Solid Wood Cabinets, Split Bedroom, Stone Counters, Thermostat, Vaulted Ceiling(s), Walk-In Closet(s), Window Treatments
Heating Central, Electric, Other, Zoned
Cooling Central Air, Humidity Control, Mini-Split Unit(s), Zoned
Flooring Marble, Other, Slate, Wood
Fireplaces Type Decorative, Family Room, Non Wood Burning
Fireplace true
Appliance Bar Fridge, Built-In Oven, Convection Oven, Cooktop, Dishwasher, Disposal, Dryer, Exhaust Fan, Gas Water Heater, Ice Maker, Microwave, Other, Range Hood, Refrigerator, Tankless Water Heater, Washer, Water Filtration System, Water Softener, Wine Refrigerator
Laundry Inside, Laundry Room
Exterior
Exterior Feature Fence, Irrigation System, Lighting, Other, Rain Gutters, Sidewalk, Sliding Doors, Sprinkler Metered
Parking Features Circular Driveway, Driveway, Garage Door Opener, Ground Level
Garage Spaces 2.0
Fence Other
Pool Gunite, In Ground, Lighting, Other, Salt Water, Tile
Community Features Water Access, Waterfront
Utilities Available Cable Connected, Electricity Connected, Natural Gas Connected, Public, Sewer Connected, Sprinkler Recycled, Street Lights, Underground Utilities, Water Connected
Waterfront Description Bay/Harbor
View Y/N 1
Water Access 1
Water Access Desc Bay/Harbor,Gulf/Ocean,Intracoastal Waterway
View Pool, Water
Roof Type Concrete,Metal
Porch Covered, Patio
Attached Garage true
Garage true
Private Pool Yes
Building
Lot Description Cul-De-Sac, Flood Insurance Required, FloodZone, City Limits, Near Marina, Paved
Story 1
Entry Level One
Foundation Slab
Lot Size Range 0 to less than 1/4
Sewer Private Sewer
Water Public
Architectural Style Contemporary, Florida
Structure Type Block,Concrete,Stucco
New Construction false
Construction Status Inspections
Others
Pets Allowed Yes
Senior Community No
Pet Size Extra Large (101+ Lbs.)
Ownership Fee Simple
Acceptable Financing Cash, Conventional
Listing Terms Cash, Conventional
Special Listing Condition None
Read Less Info
Want to know what your home might be worth? Contact us for a FREE valuation!

Our team is ready to help you sell your home for the highest possible price ASAP

© 2024 My Florida Regional MLS DBA Stellar MLS. All Rights Reserved.
Bought with CENTURY 21 COAST TO COAST

"Molly's job is to find and attract mastery-based agents to the office, protect the culture, and make sure everyone is happy! "






