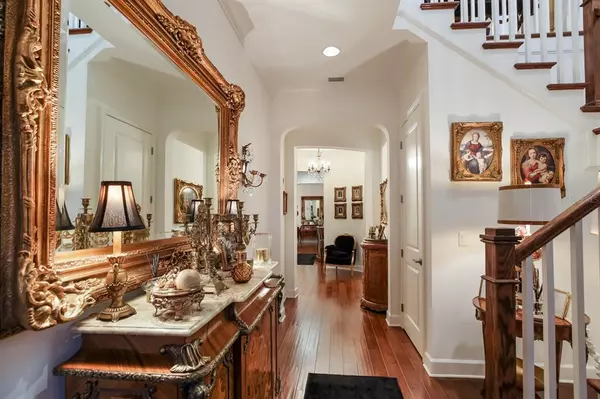$680,000
$699,000
2.7%For more information regarding the value of a property, please contact us for a free consultation.
3 Beds
3 Baths
3,332 SqFt
SOLD DATE : 10/20/2021
Key Details
Sold Price $680,000
Property Type Townhouse
Sub Type Townhouse
Listing Status Sold
Purchase Type For Sale
Square Footage 3,332 sqft
Price per Sqft $204
Subdivision Arbor Grande
MLS Listing ID A4507698
Sold Date 10/20/21
Bedrooms 3
Full Baths 3
Construction Status Inspections
HOA Fees $459/mo
HOA Y/N Yes
Year Built 2017
Annual Tax Amount $6,595
Lot Size 7,405 Sqft
Acres 0.17
Property Description
Breathtaking scenery paired with ultra-high-end design throughout this Cal Atlantic-built masterpiece, this Caldwell townhome floor plan grants the spacious feel of living in a single family home. You will appreciate remarkable privacy embraced by stunning lake and nature views, accentuated by superb landscaping and incredible upgrades. Comprised of 3,332 square feet, every area is graced with style, sophistication and classic designfinishes to enhance your way of life. Hardwood floors throughout and on the staircase catch your attention the moment you enter the iron front door to the foyer. The floorplan presents an abundance of versatility for places to find solitude, fit your needs and seek personal wellness. Anchoring the home is the impressive kitchen, boasting gorgeous white cabinetry, chef-grade appliances, a large island with decadently sized quartz counters. Indoor-outdoor living enhances your lifestyle with broad sliders in the great room leading to the unmatched, massive, screened lanai featuring a lynx grill and outdoor kitchen, retractable awning, clear view screen, and tranquil vistas abound. As gorgeous as the rest of the home, the owner's suite is meant for pampering, including an enviable en-suite bath. On the main level is also an additional guest bedroom and another full bath. Upstairs, the landing opens to an expansive bonus room, as well as a an over sized guest bedroom and full bath. All the 3 bathrooms, kitchen and laundry room are adorned in marble and quartz for a top-of-the-line, chic aesthetic. Life in this sensational home is truly splendor in Arbor Grande, where you live the endless vacation lifestyle. This resort community provides illustrious amenities to residents, including the main clubhouse equipped with a zero-entry resort pool featuring lap lanes, a second resort-style pool with a spa that is exclusive to villa and townhome residents, a state-of-the-art fitness center, bocce, pickleball and volleyball courts, a dog park, and a full-time activities director. Just next door is the Bob Gardener Community Park with walking paths, trails, sports courts, a frisbee golf course, recreation pavilion, a gravity rail playground, and s small and large breeds dog park. Welcome to living a life of Florida luxury.
Location
State FL
County Manatee
Community Arbor Grande
Zoning RESI
Interior
Interior Features Crown Molding, High Ceilings, Master Bedroom Main Floor, Dormitorio Principal Arriba, Open Floorplan, Split Bedroom, Stone Counters, Walk-In Closet(s)
Heating Central
Cooling Central Air
Flooring Marble, Wood
Furnishings Unfurnished
Fireplace false
Appliance Built-In Oven, Cooktop, Dishwasher, Disposal, Dryer, Microwave, Range, Range Hood, Washer
Exterior
Exterior Feature Awning(s), Irrigation System, Lighting, Outdoor Grill, Outdoor Kitchen, Sliding Doors
Garage Spaces 2.0
Community Features Deed Restrictions, Fitness Center, Gated, Irrigation-Reclaimed Water, Playground, Pool, Tennis Courts
Utilities Available Cable Connected, Electricity Connected, Natural Gas Connected, Public, Sprinkler Recycled, Underground Utilities, Water Connected
Amenities Available Fitness Center
View Trees/Woods, Water
Roof Type Tile
Attached Garage true
Garage true
Private Pool No
Building
Story 1
Entry Level Two
Foundation Slab
Lot Size Range 0 to less than 1/4
Builder Name Cal Atlantic
Sewer Public Sewer
Water Public
Structure Type Block,Stucco
New Construction false
Construction Status Inspections
Others
Pets Allowed Yes
HOA Fee Include Pool,Maintenance Grounds,Pool,Recreational Facilities
Senior Community No
Pet Size Large (61-100 Lbs.)
Ownership Fee Simple
Monthly Total Fees $459
Acceptable Financing Cash, Conventional
Membership Fee Required Required
Listing Terms Cash, Conventional
Num of Pet 2
Special Listing Condition None
Read Less Info
Want to know what your home might be worth? Contact us for a FREE valuation!

Our team is ready to help you sell your home for the highest possible price ASAP

© 2024 My Florida Regional MLS DBA Stellar MLS. All Rights Reserved.
Bought with REDFIN CORPORATION

"Molly's job is to find and attract mastery-based agents to the office, protect the culture, and make sure everyone is happy! "






