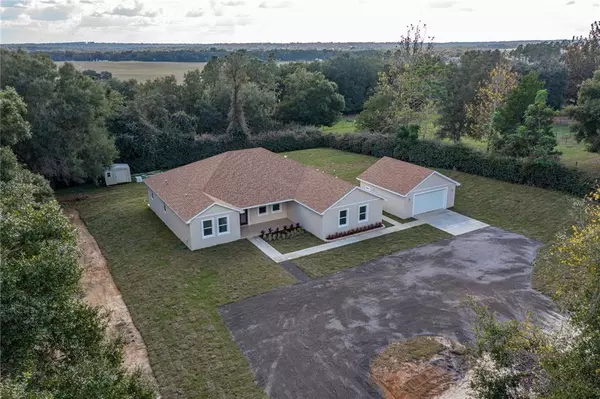$688,500
$699,990
1.6%For more information regarding the value of a property, please contact us for a free consultation.
4 Beds
3 Baths
3,168 SqFt
SOLD DATE : 01/19/2022
Key Details
Sold Price $688,500
Property Type Single Family Home
Sub Type Single Family Residence
Listing Status Sold
Purchase Type For Sale
Square Footage 3,168 sqft
Price per Sqft $217
Subdivision Acreage
MLS Listing ID T3344681
Sold Date 01/19/22
Bedrooms 4
Full Baths 3
Construction Status Financing,Inspections
HOA Y/N No
Originating Board Stellar MLS
Year Built 2021
Annual Tax Amount $1,143
Lot Size 1.000 Acres
Acres 1.0
Property Description
No expense was spared in the construction of this brand new 3,168 sq.ft., custom-built, 4
bedroom, 3 bath home. Located on 1 acre in the rolling hills of Dade City, this property features
a 2 car detached garage, a triple split open floor plan, circular driveway, and absolutely
stunning upgrades. The front of the home is welcoming with a covered front porch, gorgeous landscaping, ample
outdoor lighting in the soffits, and a front door with custom glass inlay. The expansive open
floor plan includes the 19x30 living room, 13x11 dining area, and 11x30 kitchen.
Truly the heart of this home, the two-toned kitchen is ideal for the most discerning chef and all
avenues of entertainment. It offers quartz countertops, soft close cabinetry, wet bar with
beverage and wine refrigerators, 7x4 walk-in pantry, central island with seating and storage,
upgraded light fixtures, high-end stainless steel appliances, including a 36” 6-burner dual fuel
range with pot filler and stainless hood, and recessed sliding glass doors to the patio creating a
perfect flow for indoor/outdoor events. The kitchen is open to the spacious living/dining area, which features a tray ceiling, recessed
lighting, porcelain plank tile floors, upgraded chandelier, and in-floor outlets. The spacious
22x23 family room provides an excellent opportunity for a media room, man cave, bonus room,
etc., with a wet bar, ceiling fan, and private access to the exterior. On the west side of the home, the owner's suite is spectacular, with two walk-in closets, access to the covered patio, and a spa-like ensuite bathroom. The 15x12 ensuite features a
free-standing soaking tub with hand-held shower and television connections above, walk-in
shower with glass enclosure and rainfall shower head, two vanities with waterfall faucets and
lighted anti-fog mirrors (one with Bluetooth capabilities), and a Bluetooth exhaust fan.
On the opposite end of the home, bedrooms 2 and 3 are generously sized with a full bathroom
in-between, offering a tub/shower combo, dual sinks, and custom tile with shower niche.
Bedroom 4 is split from all others with a private hall leading to the 3rd bathroom, creating an
ideal guest suite. Several notable upgrades include a new drain field, new well equipment, icynene insulation
throughout the home and garage, 16 SEER AC unit with wifi control capabilities, water softener,
pre-wired for security, outdoor lighting, outdoor kitchen and surround sound ready, porches
with tongue and groove ceilings and epoxy floor finish, porcelain plank tile flooring throughout
the entire home, mounting supports for each tv hook-up, and so much more.
Location
State FL
County Pasco
Community Acreage
Zoning AR
Rooms
Other Rooms Family Room, Inside Utility
Interior
Interior Features Ceiling Fans(s), Crown Molding, Eat-in Kitchen, Living Room/Dining Room Combo, Master Bedroom Main Floor, Open Floorplan, Split Bedroom, Stone Counters, Tray Ceiling(s), Walk-In Closet(s), Wet Bar
Heating Central
Cooling Central Air
Flooring Tile
Fireplace false
Appliance Dishwasher, Disposal, Microwave, Range, Refrigerator, Water Softener, Wine Refrigerator
Laundry Inside, Laundry Room
Exterior
Exterior Feature Lighting, Sliding Doors
Parking Features Circular Driveway, Oversized
Garage Spaces 2.0
Utilities Available Electricity Connected, Private
View Trees/Woods
Roof Type Shingle
Porch Covered, Front Porch, Rear Porch
Attached Garage false
Garage true
Private Pool No
Building
Lot Description In County, Unpaved
Story 1
Entry Level One
Foundation Slab
Lot Size Range 1 to less than 2
Sewer Septic Tank
Water Well
Structure Type Block, Stucco
New Construction true
Construction Status Financing,Inspections
Schools
Elementary Schools San Antonio-Po
Middle Schools Pasco Middle-Po
High Schools Pasco High-Po
Others
Pets Allowed Yes
Senior Community No
Ownership Fee Simple
Acceptable Financing Cash, Conventional, VA Loan
Listing Terms Cash, Conventional, VA Loan
Special Listing Condition None
Read Less Info
Want to know what your home might be worth? Contact us for a FREE valuation!

Our team is ready to help you sell your home for the highest possible price ASAP

© 2025 My Florida Regional MLS DBA Stellar MLS. All Rights Reserved.
Bought with KELLER WILLIAMS TAMPA PROP.
"Molly's job is to find and attract mastery-based agents to the office, protect the culture, and make sure everyone is happy! "






