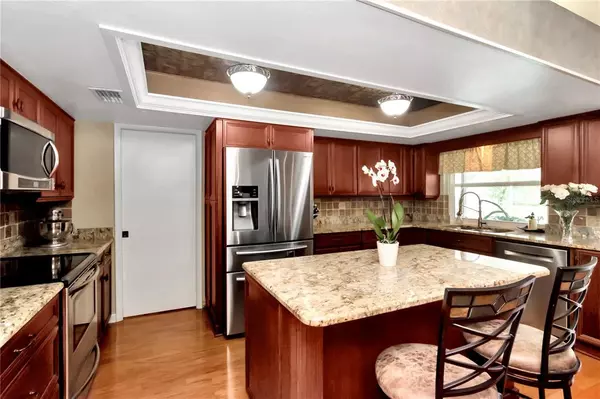$751,150
$725,000
3.6%For more information regarding the value of a property, please contact us for a free consultation.
4 Beds
2 Baths
2,402 SqFt
SOLD DATE : 01/18/2022
Key Details
Sold Price $751,150
Property Type Single Family Home
Sub Type Single Family Residence
Listing Status Sold
Purchase Type For Sale
Square Footage 2,402 sqft
Price per Sqft $312
Subdivision Countrypark
MLS Listing ID U8145409
Sold Date 01/18/22
Bedrooms 4
Full Baths 2
Construction Status Inspections
HOA Fees $13/ann
HOA Y/N Yes
Year Built 1987
Annual Tax Amount $4,497
Lot Size 0.260 Acres
Acres 0.26
Lot Dimensions 87x130
Property Description
Welcome to this lovingly maintained home in the highly desired Countrypark Community. This 4 bedroom, 2 bathroom pool home is ready for memories to be made with the next owners. This home truly is just minutes from everything including parks, shopping, restaurants and Countryside Mall. Despite the great location, as soon as you pull into the community it is a peaceful oasis and such a lovely neighborhood feel. From the start the community entrance is beautifully landscaped and the community is picturesque with well maintained homes and mature trees throughout. Bicycles, a pick up game of street hockey, neighbors waving- just such a great vibe. There are many reasons homes don't come available often in Countrypark and they sell quickly when they do. Despite the great location and well maintained homes the HOA is extremely reasonable at just $165 per year! The great thing about this home in particular is that it is tucked in the back of the community on a quiet street. The home has also had all of the major facelifts in the last few years including a beautifully done custom master bathroom with dual granite vanities and a modern glass shower, the second bath was done with a light finish and marble vanity- it also connects directly out to the pool (for those of you who haven't had a pool home before this is a great feature for wet feet to not tread through the house) and the kitchen was also recently renovated with cherry floor to ceiling cabinets (no dust bunnies), stainless appliances and light granite counters. Check, check and check. No big renovations needed here. Now let's talk about the layout which is also superior to most. It's a 4 bedroom split plan with the owners suite completely separated to the left and the other three bedrooms are clustered to the right with the laundry room nestled right in the middle. This layout works so well in this modern work from home era. The kitchen is a hub at the center of the home with a very open floor plan but there is still enough privacy with two separate sitting areas in the living room and family room. Also the kitchen is open with an island and bar stools (because we know everyone congregates in the kitchen no matter how much space you have) and there is a window right out to the pool so the hosts won't be missing out and can keep an eye on the pool yet it also has a pocket door to close off the formal dining room so you don't have stress on holidays if the the dishes aren't all done before dessert. It is also nice knowing the previous owners took loving care of the property, there is a binder full of receipts and the maintenance of the property and all of the recent upgrades including a water softener, snazzy irrigation interface and the original sample of the vinyl plank flooring if you wanted to continue that into other rooms. Sorry for the novel of a description but it's a great home.
Location
State FL
County Pinellas
Community Countrypark
Direction S
Interior
Interior Features Kitchen/Family Room Combo, Master Bedroom Main Floor
Heating Central
Cooling Central Air
Flooring Carpet, Ceramic Tile, Laminate
Fireplace true
Appliance Dryer, Refrigerator, Washer
Exterior
Exterior Feature Dog Run, Fence, Sidewalk, Sliding Doors
Garage Spaces 3.0
Utilities Available Cable Connected, Electricity Connected
Roof Type Tile
Attached Garage true
Garage true
Private Pool Yes
Building
Story 1
Entry Level One
Foundation Slab
Lot Size Range 1/4 to less than 1/2
Sewer Public Sewer
Water None
Structure Type Block
New Construction false
Construction Status Inspections
Others
Pets Allowed Yes
Senior Community No
Ownership Fee Simple
Monthly Total Fees $13
Acceptable Financing Cash, Conventional, VA Loan
Membership Fee Required Required
Listing Terms Cash, Conventional, VA Loan
Special Listing Condition None
Read Less Info
Want to know what your home might be worth? Contact us for a FREE valuation!

Our team is ready to help you sell your home for the highest possible price ASAP

© 2024 My Florida Regional MLS DBA Stellar MLS. All Rights Reserved.
Bought with STONEBRIDGE REAL ESTATE CO

"Molly's job is to find and attract mastery-based agents to the office, protect the culture, and make sure everyone is happy! "






