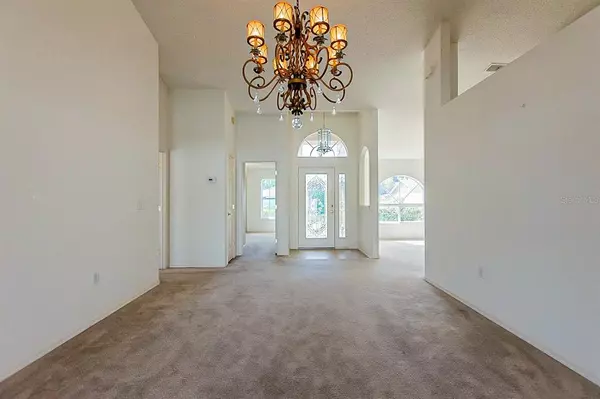$375,000
$367,000
2.2%For more information regarding the value of a property, please contact us for a free consultation.
4 Beds
2 Baths
2,114 SqFt
SOLD DATE : 02/09/2022
Key Details
Sold Price $375,000
Property Type Single Family Home
Sub Type Single Family Residence
Listing Status Sold
Purchase Type For Sale
Square Footage 2,114 sqft
Price per Sqft $177
Subdivision Hyde Park Estates
MLS Listing ID O5981748
Sold Date 02/09/22
Bedrooms 4
Full Baths 2
Construction Status Inspections
HOA Fees $19/ann
HOA Y/N Yes
Year Built 2005
Annual Tax Amount $522
Lot Size 10,454 Sqft
Acres 0.24
Property Description
One or more photo(s) has been virtually staged. LOA HOA & PROPERTY TAXES, this lovely pool home is centrally located in Hyde Park Estates in SE Lakeland. The main foyer opens up to a formal dining room
and living room area that leads to great outdoor living space and screened-in pool area, great for entertaining or relaxing! The large kitchen features laminate counters
and tons of cabinet space for storage, leading into a family room and private dining area. Beautiful crystal chandeliers and lighting give this home an elegant
atmosphere. The large master bedroom features an en-suite bathroom with sunken jacuzzi tub, dual sinks, walk-in shower, and separate water closet for privacy. The
second bathroom includes outside entry door that leads to the pool, allowing for easy access to swimmers without dripping water throughout the house. This home is
fenced in with vinyl fencing with lots of space in the back yard, and includes a shed for storage. With tons of space, large floor plan, and easy access to the pool area
from just about any location in the home, what's not to love?! Come, check it out!
Location
State FL
County Polk
Community Hyde Park Estates
Rooms
Other Rooms Family Room, Formal Dining Room Separate, Formal Living Room Separate, Inside Utility
Interior
Interior Features Ceiling Fans(s), High Ceilings, Solid Surface Counters, Thermostat, Walk-In Closet(s)
Heating Central, Electric
Cooling Central Air
Flooring Carpet, Tile
Fireplace false
Appliance Dishwasher, Disposal, Range, Refrigerator
Exterior
Exterior Feature Fence, Irrigation System, Sidewalk, Sliding Doors, Sprinkler Metered, Storage
Garage Spaces 2.0
Pool Deck, Gunite, Heated, In Ground, Outside Bath Access, Screen Enclosure
Utilities Available BB/HS Internet Available, Cable Available, Electricity Connected, Phone Available, Public, Sewer Connected, Sprinkler Meter, Street Lights, Underground Utilities, Water Connected
View Pool
Roof Type Shingle
Porch Enclosed, Patio, Rear Porch, Screened
Attached Garage true
Garage true
Private Pool Yes
Building
Lot Description In County, Level, Unincorporated
Entry Level One
Foundation Slab
Lot Size Range 0 to less than 1/4
Sewer Public Sewer
Water Public
Architectural Style Ranch
Structure Type Block,Stucco
New Construction false
Construction Status Inspections
Schools
Elementary Schools Highland City Elem
Middle Schools Bartow Middle
High Schools Bartow High
Others
Pets Allowed Yes
Senior Community No
Ownership Fee Simple
Monthly Total Fees $19
Acceptable Financing Cash, Conventional, FHA, VA Loan
Membership Fee Required Required
Listing Terms Cash, Conventional, FHA, VA Loan
Special Listing Condition None
Read Less Info
Want to know what your home might be worth? Contact us for a FREE valuation!

Our team is ready to help you sell your home for the highest possible price ASAP

© 2024 My Florida Regional MLS DBA Stellar MLS. All Rights Reserved.
Bought with RM INTERNATIONAL ENTERPRISES

"Molly's job is to find and attract mastery-based agents to the office, protect the culture, and make sure everyone is happy! "






