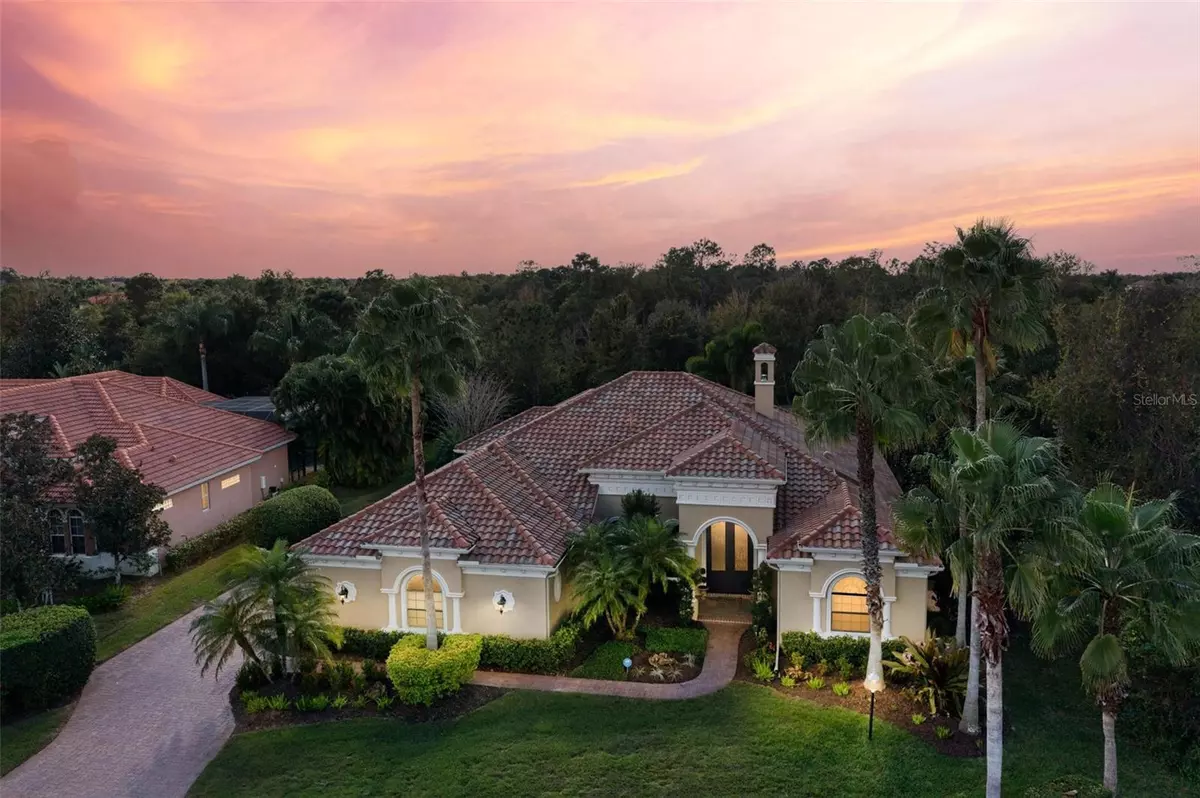$1,550,000
$1,499,000
3.4%For more information regarding the value of a property, please contact us for a free consultation.
4 Beds
4 Baths
3,963 SqFt
SOLD DATE : 02/18/2022
Key Details
Sold Price $1,550,000
Property Type Single Family Home
Sub Type Single Family Residence
Listing Status Sold
Purchase Type For Sale
Square Footage 3,963 sqft
Price per Sqft $391
Subdivision Lakewood Ranch Country Club
MLS Listing ID A4520274
Sold Date 02/18/22
Bedrooms 4
Full Baths 3
Half Baths 1
Construction Status Inspections
HOA Fees $10/ann
HOA Y/N Yes
Originating Board Stellar MLS
Year Built 2004
Annual Tax Amount $15,283
Lot Size 0.350 Acres
Acres 0.35
Property Description
Welcome to your GORGEOUS new home located behind the gates of Lakewood Ranch Country Club West, in Keswick, at the end of the street, on a cul de sac…it doesn't get any better than this. The home that you have been waiting for is now available. Situated on a large, wooded lot on a private preserve – (there are no neighbors on the right side of the home), spectacular curb appeal and grand entrance, with stunning brand-new iron front doors, welcomes you into this extraordinary home that has incredible living space. Highly regarded Todd Johnston home, impressive split floor plan that you will absolutely fall in love with – featuring 4 oversized bedrooms, 3.5 baths, separate home office, a 3-car side entry garage, large heated – saltwater pool/spa and outdoor living space like no other, truly. The interior is absolutely breathtaking – remarkable finishings throughout – high tray ceilings, double crown, gas fireplace, built-in's, Sonos sound system, tinted windows, custom window coverings, decorative wall niches and exquisite lighting. Striking, eat-in gourmet kitchen with bar seating, vegetable sink in the center island, top of the line stainless appliances: Viking – microwave, oven, gas cooktop, hood, warming drawer and a Sub-Zero refrigerator. Lighted pass-through bar from the kitchen into the dining room as well as a dry bar with wine fridge – perfect for entertaining. All bedrooms have built-in custom closets and beautiful wood flooring. Bedroom two would make an incredible mother-in-law suite as it has its own private, separate full bath and a separate door granting private access in and out. Bedrooms 3 and 4, in the rear of the home have their own separate wing with a shared bath and door to close off from the rest of the house. The home office is in the front of the home therefore, working from home allows for complete privacy and a quite workspace. Large separate laundry room (with cabinets, sink and storage closet) is off of the kitchen – you don't have to walk through the laundry room upon entering from the garage. The guest half bath is across from the laundry room, also allowing for privacy. Living in FL (paradise), outdoor living space is everything – this homes outdoor living is phenomenal – gutters, new landscape lighting, private/wooded, large back yard, pavers, tons of covered seating space, outdoor kitchen and a new Panoramic Screen Enclosure - this view definitely warrants a graceful frame. Prime location – close to everything - Lakewood Ranch offers the ultimate Florida lifestyle with a private Country Club, 4 golf courses, 18 lighted tennis courts, athletic facility, polo club and parks, and is just minutes away from the new UTC Mall, Lakewood Ranch Main Street and more. This truly is luxury at its finest.
Location
State FL
County Manatee
Community Lakewood Ranch Country Club
Zoning PDMU
Rooms
Other Rooms Den/Library/Office, Inside Utility
Interior
Interior Features Built-in Features, Cathedral Ceiling(s), Ceiling Fans(s), Crown Molding, Dry Bar, Eat-in Kitchen, High Ceilings, Kitchen/Family Room Combo, Open Floorplan, Solid Wood Cabinets, Split Bedroom, Stone Counters, Tray Ceiling(s), Vaulted Ceiling(s), Walk-In Closet(s), Window Treatments
Heating Central, Natural Gas
Cooling Central Air
Flooring Marble, Tile, Wood
Fireplaces Type Gas, Living Room
Fireplace true
Appliance Built-In Oven, Dishwasher, Disposal, Dryer, Microwave, Range, Refrigerator, Washer
Laundry Inside
Exterior
Exterior Feature Irrigation System, Lighting, Outdoor Grill, Rain Gutters, Sliding Doors
Parking Features Driveway, Garage Door Opener, Garage Faces Side
Garage Spaces 3.0
Pool Heated, Pool Alarm, Salt Water, Screen Enclosure
Community Features Deed Restrictions, Gated, Golf Carts OK, Golf, Irrigation-Reclaimed Water, No Truck/RV/Motorcycle Parking, Sidewalks, Tennis Courts
Utilities Available BB/HS Internet Available, Cable Connected, Electricity Connected, Natural Gas Available, Public, Sprinkler Recycled
View Trees/Woods
Roof Type Tile
Porch Enclosed, Screened
Attached Garage true
Garage true
Private Pool Yes
Building
Lot Description Cul-De-Sac, In County, Paved
Entry Level One
Foundation Slab
Lot Size Range 1/4 to less than 1/2
Builder Name Todd Johnston
Sewer Public Sewer
Water Public
Architectural Style Florida
Structure Type Block
New Construction false
Construction Status Inspections
Schools
Elementary Schools Robert E Willis Elementary
Middle Schools Nolan Middle
High Schools Lakewood Ranch High
Others
Pets Allowed Yes
HOA Fee Include Common Area Taxes,Security
Senior Community No
Pet Size Extra Large (101+ Lbs.)
Ownership Fee Simple
Monthly Total Fees $10
Acceptable Financing Cash, Conventional
Membership Fee Required Required
Listing Terms Cash, Conventional
Num of Pet 2
Special Listing Condition None
Read Less Info
Want to know what your home might be worth? Contact us for a FREE valuation!

Our team is ready to help you sell your home for the highest possible price ASAP

© 2025 My Florida Regional MLS DBA Stellar MLS. All Rights Reserved.
Bought with COASTAL PROPERTIES & MGMT.
"Molly's job is to find and attract mastery-based agents to the office, protect the culture, and make sure everyone is happy! "

