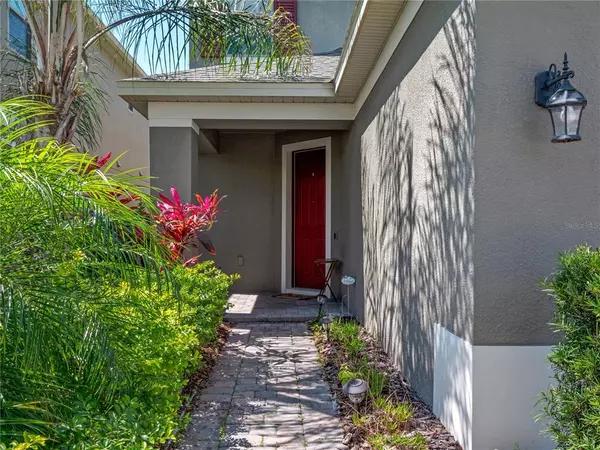$515,000
$488,000
5.5%For more information regarding the value of a property, please contact us for a free consultation.
4 Beds
4 Baths
2,582 SqFt
SOLD DATE : 04/20/2022
Key Details
Sold Price $515,000
Property Type Single Family Home
Sub Type Single Family Residence
Listing Status Sold
Purchase Type For Sale
Square Footage 2,582 sqft
Price per Sqft $199
Subdivision Thornbrooke Ph 3
MLS Listing ID O6011643
Sold Date 04/20/22
Bedrooms 4
Full Baths 3
Half Baths 1
Construction Status Appraisal
HOA Fees $74/mo
HOA Y/N Yes
Year Built 2017
Annual Tax Amount $5,707
Lot Size 4,791 Sqft
Acres 0.11
Property Description
Move right into this open floor plan home in the desirable Thornbrooke community, centrally located in Sanford, FL. Offering over 2,500 sqft of living space with 4 bedrooms and 3.5 baths. This home offers so many upgrades including a customized kitchen with quartz counters, custom back splash, apron-front deep stainless kitchen sink, 42 inch dark wood cabinets and full stainless still appliances package. Upon entering the foyer you have access to the office, close by the 1/2 bath offers privacy and convenience. Gorgeous wood plank tile flooring on the first floor with a view out to a screen enclosed patio offers a great space for large gatherings and can be made even larger with the triple pocket sliding glass door, perfect for indoor/outdoor entertaining! SOARING 20' ceiling in the living room makes the space feel even bigger and more open with tons of natural light. The Owner's Suite is on the first floor and has a large walk in closet and double sink! Three large bedrooms on level 2, including a junior suite with ensuite bath, a large hall bath. The cozy loft space is perfect for a theater or a play room and overlooks the family room below. This home has two separate Lennox A/C units for each floor.
Location
State FL
County Seminole
Community Thornbrooke Ph 3
Zoning SFR
Interior
Interior Features Crown Molding, Eat-in Kitchen, Master Bedroom Main Floor, Open Floorplan, Walk-In Closet(s), Window Treatments
Heating Central, Electric
Cooling Central Air
Flooring Carpet, Tile
Furnishings Unfurnished
Fireplace false
Appliance Dishwasher, Dryer, Range, Refrigerator, Washer
Exterior
Exterior Feature Irrigation System, Sliding Doors, Sprinkler Metered
Garage Spaces 2.0
Community Features Pool, Sidewalks
Utilities Available BB/HS Internet Available, Cable Available, Cable Connected, Electricity Available, Phone Available, Public, Sewer Connected
Roof Type Shingle
Porch Rear Porch, Screened
Attached Garage true
Garage true
Private Pool No
Building
Lot Description City Limits, Sidewalk, Paved
Entry Level Two
Foundation Slab
Lot Size Range 0 to less than 1/4
Sewer Public Sewer
Water Public
Architectural Style Contemporary, Ranch
Structure Type Block, Stucco, Wood Frame
New Construction false
Construction Status Appraisal
Schools
Elementary Schools Idyllwilde Elementary
Middle Schools Markham Woods Middle
High Schools Seminole High
Others
Pets Allowed Yes
Senior Community No
Ownership Fee Simple
Monthly Total Fees $74
Acceptable Financing Cash, Conventional, FHA, VA Loan
Membership Fee Required Required
Listing Terms Cash, Conventional, FHA, VA Loan
Special Listing Condition None
Read Less Info
Want to know what your home might be worth? Contact us for a FREE valuation!

Our team is ready to help you sell your home for the highest possible price ASAP

© 2024 My Florida Regional MLS DBA Stellar MLS. All Rights Reserved.
Bought with AKSHAYA REALTY LLC

"Molly's job is to find and attract mastery-based agents to the office, protect the culture, and make sure everyone is happy! "






