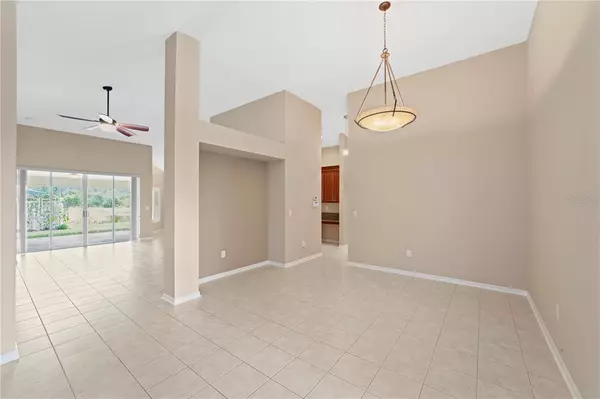$520,000
$495,000
5.1%For more information regarding the value of a property, please contact us for a free consultation.
4 Beds
3 Baths
2,641 SqFt
SOLD DATE : 04/26/2022
Key Details
Sold Price $520,000
Property Type Single Family Home
Sub Type Single Family Residence
Listing Status Sold
Purchase Type For Sale
Square Footage 2,641 sqft
Price per Sqft $196
Subdivision Meadow Pointe Iii
MLS Listing ID T3359946
Sold Date 04/26/22
Bedrooms 4
Full Baths 3
Construction Status Financing
HOA Fees $7/ann
HOA Y/N Yes
Year Built 2007
Annual Tax Amount $4,986
Lot Size 6,969 Sqft
Acres 0.16
Property Description
Expect to be impressed by this immaculate move-in ready home! Located in a gated community of Meadow Pointe III, this beautiful home is located on a cul-de-sac street with backyard views of the pond. The 3 car driveway has an adjoining brick paver walk-way up to the front door. Once inside, you will notice the open floor plan with views out to the backyard and pond. The den/office space is away from the family room area and has wood floors, elegant plantation shutters, and double doors for privacy. The formal living and dining spaces are great for entertaining and hosting family gatherings and there is a separate area in the dining room for a hutch. Adjacent to the family room, the elegant and functional kitchen has 42" wood cabinets with crown molding, gleaming granite counters with lots of prep area, and pull-out drawers on the bottom cabinets for ease of access. All upgraded stainless appliances, including range with induction stovetop, convection oven with warming drawer, and French door refrigerator (2019) with water dispenser inside. Across from the pantry is a desk area with drawers, great for setting up your laptop for recipes or paying bills. This split bedroom plan features a beautiful master suite with wood floors, plantation shutters and en-suite bath with dual sinks, walk-in shower, separate soaking tub, linen closet, and spacious walk-in closet with built-in organizers. The 4th bedroom has an attached bathroom making it a great space for the in-laws or a teen suite. The laundry room boasts a separate laundry tub, front load washer and dryer and cabinets for extra storage. So many great features in this home such as plantation shutters throughout, ceiling fans and upgraded light fixtures, tile in the living areas and high ceilings. Outside is a large covered patio with views of the pond and a partially fenced yard for privacy. Newer air conditioning (2020) and newer water heater (approx 2019) help lower your electric bills. Extra storage cabinets in the 3 car garage are the icing on the cake. Don't miss your opportunity, this one will go fast.
Location
State FL
County Pasco
Community Meadow Pointe Iii
Zoning MPUD
Rooms
Other Rooms Den/Library/Office, Formal Dining Room Separate, Formal Living Room Separate, Inside Utility, Interior In-Law Suite
Interior
Interior Features Ceiling Fans(s), Eat-in Kitchen, High Ceilings, Kitchen/Family Room Combo, Master Bedroom Main Floor, Solid Wood Cabinets, Split Bedroom, Stone Counters, Walk-In Closet(s)
Heating Electric
Cooling Central Air
Flooring Carpet, Ceramic Tile, Wood
Fireplace false
Appliance Dishwasher, Disposal, Dryer, Electric Water Heater, Microwave, Range, Refrigerator, Washer, Water Softener
Laundry Inside
Exterior
Exterior Feature Fence, Sidewalk, Sliding Doors
Parking Features Driveway
Garage Spaces 3.0
Community Features Deed Restrictions, Gated
Utilities Available BB/HS Internet Available, Cable Connected, Electricity Connected, Sprinkler Meter, Water Connected
View Y/N 1
View Water
Roof Type Shingle
Porch Covered
Attached Garage true
Garage true
Private Pool No
Building
Lot Description Cul-De-Sac, Sidewalk
Story 1
Entry Level One
Foundation Slab
Lot Size Range 0 to less than 1/4
Sewer Public Sewer
Water Public
Architectural Style Florida
Structure Type Block
New Construction false
Construction Status Financing
Schools
Elementary Schools Double Branch Elementary
Middle Schools John Long Middle-Po
High Schools Wiregrass Ranch High-Po
Others
Pets Allowed Yes
Senior Community No
Ownership Fee Simple
Monthly Total Fees $7
Acceptable Financing Cash, Conventional, VA Loan
Membership Fee Required Required
Listing Terms Cash, Conventional, VA Loan
Special Listing Condition None
Read Less Info
Want to know what your home might be worth? Contact us for a FREE valuation!

Our team is ready to help you sell your home for the highest possible price ASAP

© 2024 My Florida Regional MLS DBA Stellar MLS. All Rights Reserved.
Bought with EPIC REALTY GROUP INTERNATIONAL INC

"Molly's job is to find and attract mastery-based agents to the office, protect the culture, and make sure everyone is happy! "






