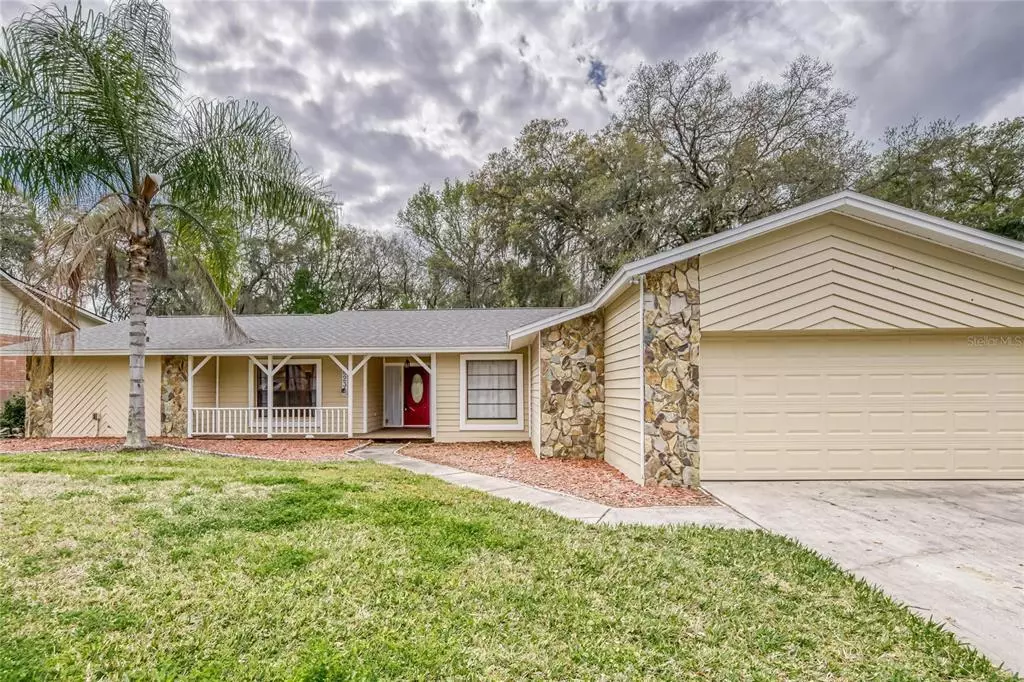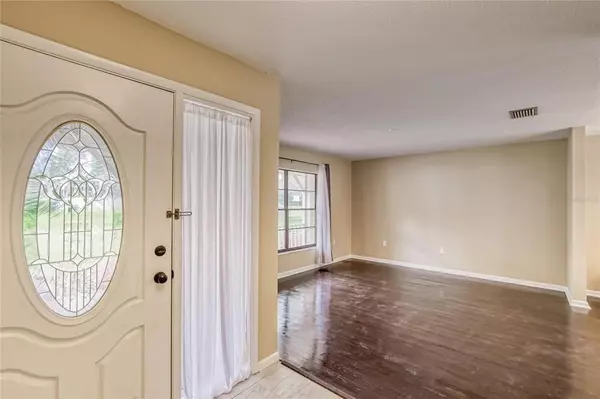$407,500
$359,000
13.5%For more information regarding the value of a property, please contact us for a free consultation.
4 Beds
2 Baths
1,993 SqFt
SOLD DATE : 05/06/2022
Key Details
Sold Price $407,500
Property Type Single Family Home
Sub Type Single Family Residence
Listing Status Sold
Purchase Type For Sale
Square Footage 1,993 sqft
Price per Sqft $204
Subdivision Scenic Heights Sub
MLS Listing ID T3358431
Sold Date 05/06/22
Bedrooms 4
Full Baths 2
Construction Status Appraisal,Financing,Inspections
HOA Y/N No
Originating Board Stellar MLS
Year Built 1978
Annual Tax Amount $4,266
Lot Size 0.330 Acres
Acres 0.33
Property Description
***Multiple offers Received*** Please send highest and best by 3/5 Saturday 9:00 Pm. Seller will review offers Sunday. Need More Yard Space and Convenient Location? This could be your next home with no HOA. This incredible classic ranch home is move-in ready with 4 bedrooms, 2 baths and a screened pool on 1/3 of an acre. This split bedroom plan features a classic kitchen with updated cabinets, countertops and flooring and an eat in breakfast nook. In addition you will find a dining room, living room and a Family room all in close proximity to the heart of this wonderful home. The owners suite features an ensuite bath with granite countertops and two walk-in closet. One of the secondary bedrooms is oversized for today's standards and the others are still larger than most!
Enjoy the comfort of carpet in all bedrooms and classic wood floors in the living, dining and family room. There is also a handy inside laundry room. Outside, enjoy Florida living with a screened in pool and spacious backyard. Owner says the roof is 2 years old, a/c is approximately 3 years old, water heater is 2 years, pool pump is 1 year old, garage door is hurricane rated and the septic drain field is 6 years old. Don't miss out on this incredible home. Call for your personal tour today.
Location
State FL
County Hillsborough
Community Scenic Heights Sub
Zoning RSC-6
Rooms
Other Rooms Family Room, Inside Utility
Interior
Interior Features Ceiling Fans(s), Eat-in Kitchen, Kitchen/Family Room Combo, Living Room/Dining Room Combo, Split Bedroom, Stone Counters, Walk-In Closet(s)
Heating Central
Cooling Central Air
Flooring Carpet, Tile, Wood
Fireplaces Type Family Room, Wood Burning
Furnishings Unfurnished
Fireplace true
Appliance Dryer, Microwave, Range, Refrigerator, Washer
Laundry Laundry Room
Exterior
Exterior Feature French Doors, Sliding Doors
Garage Spaces 2.0
Fence Chain Link, Fenced
Pool Gunite, In Ground, Screen Enclosure
Utilities Available Electricity Connected, Water Connected
Roof Type Shingle
Porch Front Porch, Screened
Attached Garage true
Garage true
Private Pool Yes
Building
Lot Description Conservation Area, Oversized Lot, Paved
Entry Level One
Foundation Slab
Lot Size Range 1/4 to less than 1/2
Sewer Septic Tank
Water Public
Architectural Style Ranch
Structure Type Block, Stucco
New Construction false
Construction Status Appraisal,Financing,Inspections
Schools
Elementary Schools Kingswood-Hb
Middle Schools Rodgers-Hb
High Schools Riverview-Hb
Others
Pets Allowed Yes
Senior Community No
Ownership Fee Simple
Acceptable Financing Cash, Conventional, FHA, VA Loan
Listing Terms Cash, Conventional, FHA, VA Loan
Special Listing Condition None
Read Less Info
Want to know what your home might be worth? Contact us for a FREE valuation!

Our team is ready to help you sell your home for the highest possible price ASAP

© 2025 My Florida Regional MLS DBA Stellar MLS. All Rights Reserved.
Bought with EXP REALTY LLC
"Molly's job is to find and attract mastery-based agents to the office, protect the culture, and make sure everyone is happy! "






