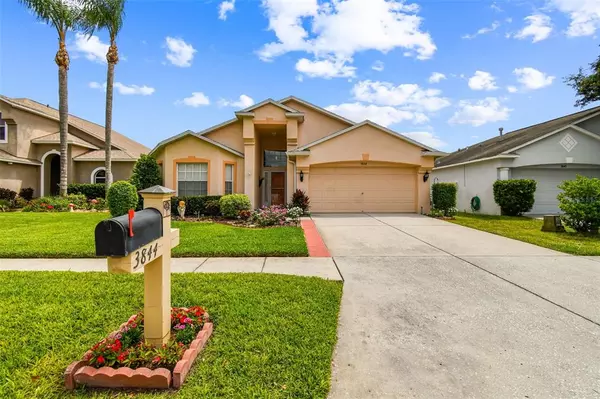$435,990
$425,000
2.6%For more information regarding the value of a property, please contact us for a free consultation.
4 Beds
3 Baths
1,810 SqFt
SOLD DATE : 06/29/2022
Key Details
Sold Price $435,990
Property Type Single Family Home
Sub Type Single Family Residence
Listing Status Sold
Purchase Type For Sale
Square Footage 1,810 sqft
Price per Sqft $240
Subdivision Oakstead Prcl 04 A B-1 B-2 C-1
MLS Listing ID T3376511
Sold Date 06/29/22
Bedrooms 4
Full Baths 3
Construction Status Inspections
HOA Fees $5/ann
HOA Y/N Yes
Originating Board Stellar MLS
Year Built 2002
Annual Tax Amount $3,267
Lot Size 5,662 Sqft
Acres 0.13
Property Description
Home Sweet Home, GATED Community Located in the highly sought-after neighborhood of OAKSTEAD - Hillington. This BEAUTIFUL and well MAINTAINED home with original Owners offers 1810 sqft of living space with 4 bedrooms and 3 full bathrooms.
Step through the front door into a spacious open concept HOME, a welcoming large family room with views of the backyard. Dining Room to the side and across is the open kitchen with a breakfast nook, closet pantry and laundry closet. A large pass-through opens the kitchen to the family room with VOLUME ceilings. Great natural light throughout the home.
Master bedroom is spacious and features a sliding glass door with access to a screened in patio. Master bathroom features dual vanities, garden soaking tub, walk in shower, and large master closet offers plenty of storage space. The other 3 bedrooms are designed within a split floor plan concept that offers plenty of flexibility. There is a bedroom/office by front entry and 2 other bedrooms with a jack and Jill bathroom.
The picturesque outdoors has an extended screened lanai patio, great for entertaining and just relaxing in your backyard. The jacuzzi is regularly maintained, has a new motor system and will stay with the home. Enjoy this well landscaped, fenced tranquil backyard! Roof (2018), AC (2019), Water Heater (2020), Water Softener.
Oakstead is a well-managed Resort-style community offering an Olympic-sized Pool with Lap Lanes, a Kiddie Pool, Playground, Basketball Courts, Tennis Courts, a year-round active Clubhouse, and a 2-mile walking trail! 30 minutes to Tampa International Airport. 45 minutes to Gulf beaches, plenty of local shopping and restaurants, and Tampa Premium Outlets nearby! LOW HOA of $60. CDD is included in the tax amount. Make this your home TODAY!
Location
State FL
County Pasco
Community Oakstead Prcl 04 A B-1 B-2 C-1
Zoning MPUD
Rooms
Other Rooms Inside Utility
Interior
Interior Features Cathedral Ceiling(s), Ceiling Fans(s), Eat-in Kitchen, High Ceilings, Master Bedroom Main Floor, Open Floorplan, Solid Wood Cabinets, Split Bedroom, Walk-In Closet(s), Window Treatments
Heating Central
Cooling Central Air
Flooring Carpet, Tile
Fireplace false
Appliance Dishwasher, Disposal, Dryer, Electric Water Heater, Microwave, Range, Refrigerator, Washer, Water Softener
Laundry Inside, In Kitchen, Laundry Closet
Exterior
Exterior Feature Fence, Irrigation System, Lighting, Sidewalk, Sliding Doors
Garage Spaces 2.0
Fence Vinyl
Community Features Fitness Center, Gated, Park, Playground, Pool, Sidewalks, Tennis Courts
Utilities Available Cable Available, Electricity Connected, Phone Available, Sewer Connected, Sprinkler Meter, Street Lights, Water Connected
Amenities Available Clubhouse, Gated
Roof Type Shingle
Porch Rear Porch, Screened
Attached Garage true
Garage true
Private Pool No
Building
Entry Level One
Foundation Slab
Lot Size Range 0 to less than 1/4
Sewer Public Sewer
Water Public
Architectural Style Bungalow
Structure Type Block, Stucco
New Construction false
Construction Status Inspections
Schools
Elementary Schools Oakstead Elementary-Po
Middle Schools Charles S. Rushe Middle-Po
High Schools Sunlake High School-Po
Others
Pets Allowed Yes
Senior Community No
Ownership Fee Simple
Monthly Total Fees $5
Acceptable Financing Cash, Conventional, FHA, VA Loan
Membership Fee Required Required
Listing Terms Cash, Conventional, FHA, VA Loan
Special Listing Condition None
Read Less Info
Want to know what your home might be worth? Contact us for a FREE valuation!

Our team is ready to help you sell your home for the highest possible price ASAP

© 2024 My Florida Regional MLS DBA Stellar MLS. All Rights Reserved.
Bought with ERA GRIZZARD REAL ESTATE

"Molly's job is to find and attract mastery-based agents to the office, protect the culture, and make sure everyone is happy! "






