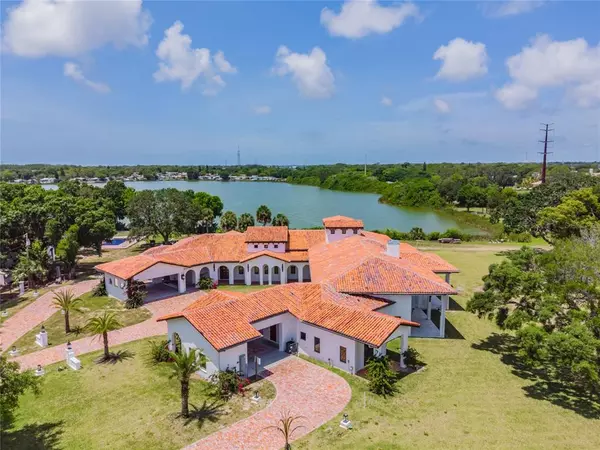$3,650,000
$3,750,000
2.7%For more information regarding the value of a property, please contact us for a free consultation.
5 Beds
6 Baths
6,993 SqFt
SOLD DATE : 07/01/2022
Key Details
Sold Price $3,650,000
Property Type Single Family Home
Sub Type Single Family Residence
Listing Status Sold
Purchase Type For Sale
Square Footage 6,993 sqft
Price per Sqft $521
Subdivision Salt Bayou
MLS Listing ID T3331035
Sold Date 07/01/22
Bedrooms 5
Full Baths 3
Half Baths 3
Construction Status Inspections
HOA Y/N No
Originating Board Stellar MLS
Year Built 2021
Annual Tax Amount $13,561
Lot Size 5.000 Acres
Acres 5.0
Property Description
Under Construction. Mediterranean style oasis surrounded by water in Tarpon Springs, Florida. This palatial 5 Acre Designer Ready estate is ready for its new owner to bring in their own Decorator to provide the finishing touches to complete this Masterpiece. No expense has been spared to date. Cathedral ceilings and Distressed Saltillo Tiles throughout. The wood beams on the ceiling were imported from Canada and worked on by an Amish community in Texas. The living room has a natural gas fireplace and a climate-controlled wine cellar. This Kitchen was built for entertaining with a Butler's Pantry, Brand new Stainless Steel Appliances, Oversized Island, Farmhouse sink, Breakfast Nook, and refurbished cabinets made from 100+ year old recycled wood. Surrounded on two sides by Salt Lake with a small isthmus connecting to the Guest Casita or Mancave. The Main house comes complete with 3 Bedrooms, 3 Full Baths and 3 Half Baths. First Floor Master Suite with Built-in King Size Bed and Wood Burning Fireplace, and one of the most unique 2 story master closets with its own stair case and elevator. The Master Bath has Separate His and Hers Vanities, stone surfaces, Hand made cabinetry, and a Walk in Shower with Separate Claw Foot Tub overlooking the water. Next to the master bedroom is the gym and oversized spa, and these flex areas can easily be converted into other uses. There are 2 other Bedrooms on the first floor along with an Office and Audio Visual Room. The second floor has a bonus room with a balcony overlooking the water. At the entry of the main house, there is a Porte Cochere with matching twin size double car ports that can easily be converted into garages. The entertaining continues on to the exterior house with its covered lanais, Saltwater Pool, and Outdoor Bar and Grill. In addition to the Main House, there are several other Dwellings on the property including a Guard House, Air conditioned She Shed/Art Studio, and Man Cave overlooking Salt Lake. Leading up to the house is a Brick Driveway made with imported bricks from Boston and gas lanterns throughout. The original plans for the lot included a 3 hole golf course which can still be added. Call today to set up your private showing of this unique estate.
Location
State FL
County Pinellas
Community Salt Bayou
Zoning 0090
Rooms
Other Rooms Attic, Bonus Room, Den/Library/Office, Family Room, Great Room, Inside Utility, Media Room
Interior
Interior Features Cathedral Ceiling(s), Coffered Ceiling(s), Eat-in Kitchen, Elevator, High Ceilings, Kitchen/Family Room Combo, Living Room/Dining Room Combo, Master Bedroom Main Floor, Open Floorplan, Skylight(s), Solid Wood Cabinets, Stone Counters, Thermostat, Vaulted Ceiling(s), Walk-In Closet(s), Wet Bar
Heating Central, Electric
Cooling Central Air
Flooring Ceramic Tile, Tile
Fireplaces Type Free Standing, Gas, Living Room, Master Bedroom, Non Wood Burning, Wood Burning
Furnishings Unfurnished
Fireplace true
Appliance Bar Fridge, Built-In Oven, Cooktop, Dishwasher, Disposal, Exhaust Fan, Gas Water Heater, Microwave, Range, Refrigerator, Tankless Water Heater, Wine Refrigerator
Laundry Inside, Laundry Room
Exterior
Exterior Feature Balcony, French Doors, Irrigation System, Lighting, Outdoor Grill, Outdoor Kitchen, Sliding Doors
Parking Features Circular Driveway, Covered, Driveway, Golf Cart Parking
Fence Fenced, Other
Pool Gunite, In Ground, Lighting, Salt Water, Self Cleaning, Tile
Utilities Available BB/HS Internet Available, Cable Available, Electricity Connected, Propane, Sewer Connected, Underground Utilities, Water Connected
Waterfront Description Lake
View Y/N 1
Water Access 1
Water Access Desc Lake
View Pool, Water
Roof Type Tile
Porch Covered, Rear Porch, Side Porch, Wrap Around
Garage false
Private Pool Yes
Building
Lot Description Cleared, Corner Lot, Near Golf Course, Oversized Lot, Pasture, Street Dead-End
Story 2
Entry Level Two
Foundation Slab
Lot Size Range 5 to less than 10
Builder Name OWNER-BUILDER
Sewer Public Sewer
Water Public
Architectural Style Mediterranean
Structure Type Block, Stucco
New Construction true
Construction Status Inspections
Schools
Elementary Schools Brooker Creek Elementary-Pn
Middle Schools Tarpon Springs Middle-Pn
High Schools East Lake High-Pn
Others
Pets Allowed Yes
Senior Community No
Pet Size Extra Large (101+ Lbs.)
Ownership Fee Simple
Acceptable Financing Cash, Conventional
Membership Fee Required None
Listing Terms Cash, Conventional
Num of Pet 10+
Special Listing Condition None
Read Less Info
Want to know what your home might be worth? Contact us for a FREE valuation!

Our team is ready to help you sell your home for the highest possible price ASAP

© 2025 My Florida Regional MLS DBA Stellar MLS. All Rights Reserved.
Bought with BEST OF THE GULF REALTY INC
"Molly's job is to find and attract mastery-based agents to the office, protect the culture, and make sure everyone is happy! "






