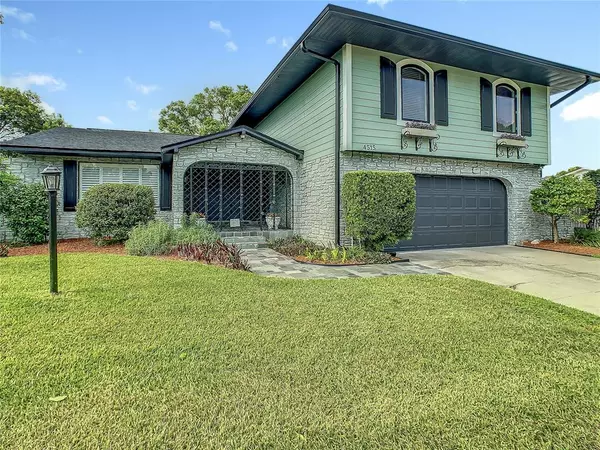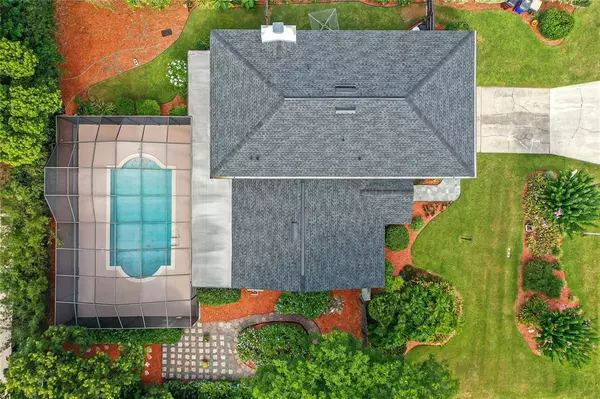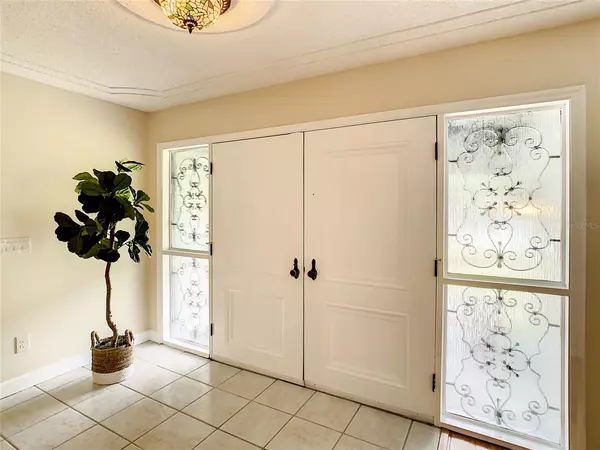$500,000
$500,000
For more information regarding the value of a property, please contact us for a free consultation.
4 Beds
3 Baths
2,556 SqFt
SOLD DATE : 07/19/2022
Key Details
Sold Price $500,000
Property Type Single Family Home
Sub Type Single Family Residence
Listing Status Sold
Purchase Type For Sale
Square Footage 2,556 sqft
Price per Sqft $195
Subdivision Pine Lake Estates
MLS Listing ID S5069633
Sold Date 07/19/22
Bedrooms 4
Full Baths 3
Construction Status Inspections
HOA Y/N No
Originating Board Stellar MLS
Year Built 1974
Annual Tax Amount $1,610
Lot Size 0.290 Acres
Acres 0.29
Lot Dimensions 100x125
Property Description
Pine Lake Estates - This Home is a Rare Find! 4 Bedrooms, 3 Bath POOL Home on .29 Acre Lot with No HOA or Fees. NEW ROOF in May 2022. Originally from Key West, Owner Created a Tropical Tri-Level set amid almost 1/3 Acre of Old Florida Landscaping that includes Bamboo, Yellow Allamanda, Hibiscus, Gardenia, Crepe Myrtle and a 15,000 Gal. Pool with Bronze Pool Cage, Roofed Dining, Grilling and Seating Areas Wired with Speakers. Off the Pool is a Family Room with a Full Wall Coquina Rock Wood Burning FIREPLACE and Full Bath. Off the Dining and Seating Areas are Kitchen and Formal Dining Room with French Doors. The Kitchen Features Classic White Cabinetry, Including some Glassed Upper Doors with Lighting Inside & Underneath; Stone Countertops and Backsplash, All Appliances Included. The Formal Front Entrance Opens to the Spacious Living Room. Upstairs Holds the 4 Bedrooms, 2 of which have Double Doors Between as well as Separate Entrance Doors for Versatility. All Bathrooms have been Updated and Includes a Tub in Hall Bath. Master Bedroom with EnSuite Bath, Custom Vanity, Walk-In Shower, and Cedar Lined Walk-In Closet with 2 Accesses to Attic. Bamboo and Tile Flooring Throughout, no carpet. Large Laundry Room. 2-Car Garage with Built-In Storage and WorkBench. New 2 Zone Electrical Panels in June 2022. (Driveway is currently being replaced.) This Home has been lovingly maintained by the same owners for over 30 years.
Location
State FL
County Osceola
Community Pine Lake Estates
Zoning SR1
Rooms
Other Rooms Formal Dining Room Separate, Formal Living Room Separate, Great Room, Inside Utility
Interior
Interior Features Built-in Features, Ceiling Fans(s), Living Room/Dining Room Combo, Master Bedroom Upstairs, Solid Surface Counters, Solid Wood Cabinets, Stone Counters, Thermostat, Walk-In Closet(s)
Heating Central, Electric
Cooling Central Air
Flooring Bamboo, Tile
Fireplaces Type Wood Burning
Furnishings Unfurnished
Fireplace true
Appliance Dishwasher, Microwave, Range, Refrigerator
Laundry Inside, Laundry Room
Exterior
Exterior Feature French Doors, Lighting, Rain Gutters
Parking Features Driveway, Garage Door Opener
Garage Spaces 2.0
Fence Fenced, Wood
Pool Gunite, In Ground
Utilities Available BB/HS Internet Available, Cable Available, Electricity Connected, Phone Available, Public, Sewer Connected, Street Lights, Underground Utilities, Water Connected
View Garden, Pool
Roof Type Shingle
Porch Covered, Front Porch, Rear Porch, Screened
Attached Garage true
Garage true
Private Pool Yes
Building
Lot Description City Limits, Near Public Transit, Paved
Story 2
Entry Level Two
Foundation Slab
Lot Size Range 1/4 to less than 1/2
Sewer Public Sewer
Water Public
Structure Type Block, Cement Siding, Stucco
New Construction false
Construction Status Inspections
Others
Pets Allowed Yes
Senior Community No
Ownership Fee Simple
Acceptable Financing Cash, Conventional, FHA, VA Loan
Listing Terms Cash, Conventional, FHA, VA Loan
Special Listing Condition None
Read Less Info
Want to know what your home might be worth? Contact us for a FREE valuation!

Our team is ready to help you sell your home for the highest possible price ASAP

© 2024 My Florida Regional MLS DBA Stellar MLS. All Rights Reserved.
Bought with EXP REALTY LLC

"Molly's job is to find and attract mastery-based agents to the office, protect the culture, and make sure everyone is happy! "






