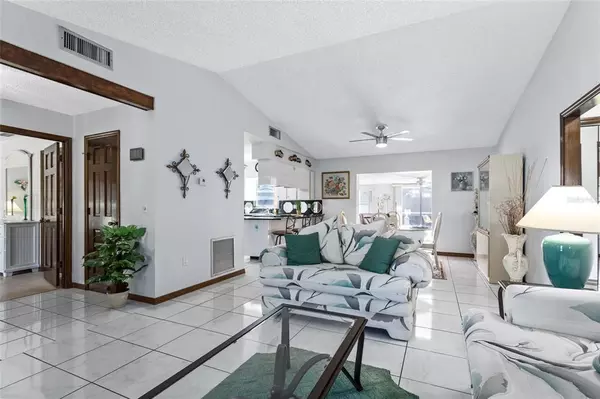$389,000
$382,500
1.7%For more information regarding the value of a property, please contact us for a free consultation.
3 Beds
2 Baths
1,664 SqFt
SOLD DATE : 07/25/2022
Key Details
Sold Price $389,000
Property Type Single Family Home
Sub Type Single Family Residence
Listing Status Sold
Purchase Type For Sale
Square Footage 1,664 sqft
Price per Sqft $233
Subdivision Pine Lake Estates
MLS Listing ID O6033759
Sold Date 07/25/22
Bedrooms 3
Full Baths 2
Construction Status Financing,Inspections
HOA Y/N No
Originating Board Stellar MLS
Year Built 1978
Annual Tax Amount $795
Lot Size 9,583 Sqft
Acres 0.22
Lot Dimensions 84x100
Property Description
Have you been on the hunt for a POOL home that is move in ready? Then this meticulously maintained, ORIGINAL OWNER home is waiting for you! From the moment you pull onto the oversized driveway you will notice the FRESH NEW PAINT on the exterior and the 2 car garage. Upon entering through the foyer, you are greeted with cathedral ceilings and an open concept floor plan that showcases a Living room, Dining room AND additional living space with a sliding glass door. Never miss a moment from the kitchen that features BRAND NEW appliances, a breakfast bar, a dinette table AND a serving window to the pool area. Every interior door throughout the house is SOLID wood with a beautiful original finish. Each bathroom features a tub and shower combo and the Master bathroom offers easy access to the inside laundry room. This summer is going to be a HOT one and the oversized pool is perfect for those X-Large pool floats. Host a summer BBQ in the screened pool patio area that has easy access through the garage so your party goers do not have to go through your house with "wet feet". Did I mention the pool area has an outdoor shower? This home is centrally located with easy access to the FL Turnpike, 192 and Downtown Saint Cloud. They don't make them like this anymore so schedule your showing today!
Location
State FL
County Osceola
Community Pine Lake Estates
Zoning SR1A
Rooms
Other Rooms Attic, Florida Room
Interior
Interior Features Cathedral Ceiling(s), Ceiling Fans(s), Living Room/Dining Room Combo, Solid Surface Counters, Split Bedroom, Vaulted Ceiling(s)
Heating Central
Cooling Central Air
Flooring Laminate, Tile
Furnishings Negotiable
Fireplace false
Appliance Dishwasher, Disposal, Dryer, Electric Water Heater, Ice Maker, Range, Range Hood, Refrigerator, Washer
Laundry Laundry Room
Exterior
Exterior Feature Fence, Rain Gutters, Sliding Doors
Parking Features Garage Door Opener
Garage Spaces 2.0
Fence Cross Fenced
Pool Gunite, In Ground, Screen Enclosure, Solar Heat
Utilities Available Electricity Connected
Roof Type Shingle
Porch Rear Porch, Screened
Attached Garage true
Garage true
Private Pool Yes
Building
Story 1
Entry Level One
Foundation Slab
Lot Size Range 0 to less than 1/4
Sewer Public Sewer
Water Public
Structure Type Block
New Construction false
Construction Status Financing,Inspections
Others
Senior Community No
Ownership Fee Simple
Acceptable Financing Cash, Conventional, FHA, VA Loan
Listing Terms Cash, Conventional, FHA, VA Loan
Special Listing Condition None
Read Less Info
Want to know what your home might be worth? Contact us for a FREE valuation!

Our team is ready to help you sell your home for the highest possible price ASAP

© 2024 My Florida Regional MLS DBA Stellar MLS. All Rights Reserved.
Bought with RE/MAX ASSURED

"Molly's job is to find and attract mastery-based agents to the office, protect the culture, and make sure everyone is happy! "






