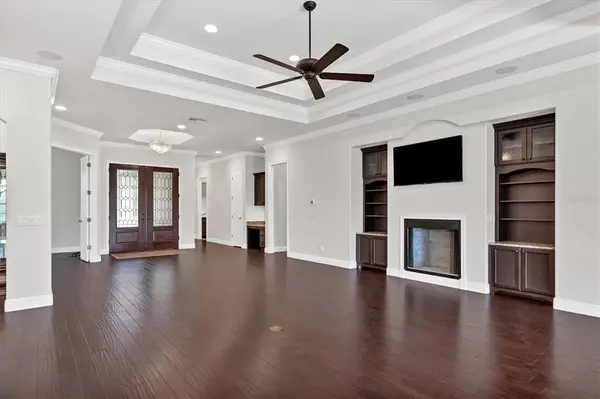$985,000
$985,000
For more information regarding the value of a property, please contact us for a free consultation.
3 Beds
3 Baths
2,279 SqFt
SOLD DATE : 07/28/2022
Key Details
Sold Price $985,000
Property Type Single Family Home
Sub Type Single Family Residence
Listing Status Sold
Purchase Type For Sale
Square Footage 2,279 sqft
Price per Sqft $432
Subdivision Country Club East Lwr Subph Oo Unit 1&2
MLS Listing ID A4539734
Sold Date 07/28/22
Bedrooms 3
Full Baths 2
Half Baths 1
Construction Status Appraisal,Financing,Inspections
HOA Fees $241/ann
HOA Y/N Yes
Originating Board Stellar MLS
Year Built 2014
Annual Tax Amount $9,578
Lot Size 7,840 Sqft
Acres 0.18
Property Description
This immaculate three-bedroom, gated, Country Club East residence, with stunning and very private lake views in the prestigious Leopard Creek neighborhood, is now offered below recent comparable sales. Numerous custom features such as wood floors, tray ceilings, crown moldings and solid core doors throughout. Gourmet kitchen with Viking appliances, wood cabinetry and granite countertops. Security and energy efficiency are enhanced with Icynene foam insulation and hurricane impact-rated windows and doors. Opening the two sets of pocketed sliding doors to the lanai creates a vast outdoor entertainment area with a caged and roofed patio, summer kitchen, pool, hot tub and view of the lake and sunsets beyond. No homes can be seen on the opposite shoreline.
Location
State FL
County Manatee
Community Country Club East Lwr Subph Oo Unit 1&2
Zoning PDMU
Rooms
Other Rooms Den/Library/Office, Great Room
Interior
Interior Features Eat-in Kitchen, Stone Counters, Tray Ceiling(s), Walk-In Closet(s)
Heating Central, Natural Gas
Cooling Central Air
Flooring Carpet, Laminate, Wood
Furnishings Unfurnished
Fireplace true
Appliance Built-In Oven, Dishwasher, Disposal, Dryer, Gas Water Heater, Indoor Grill, Microwave, Range, Refrigerator, Washer
Laundry Inside
Exterior
Exterior Feature Irrigation System, Outdoor Grill, Sidewalk, Sliding Doors
Parking Features Driveway, Garage Door Opener
Garage Spaces 2.0
Pool Gunite, Heated, In Ground, Lighting, Salt Water, Screen Enclosure, Self Cleaning
Community Features Fishing, Golf, Waterfront
Utilities Available Cable Connected, Electricity Connected, Fire Hydrant, Natural Gas Connected, Public, Sewer Connected, Sprinkler Meter, Sprinkler Recycled, Street Lights, Underground Utilities, Water Connected
Waterfront Description Lake
View Water
Roof Type Membrane, Tile
Porch Covered, Deck, Front Porch, Rear Porch, Screened
Attached Garage true
Garage true
Private Pool Yes
Building
Lot Description Near Golf Course, Sidewalk, Paved
Entry Level One
Foundation Slab
Lot Size Range 0 to less than 1/4
Sewer Public Sewer
Water Public
Architectural Style Traditional
Structure Type Block, Concrete, Stucco
New Construction false
Construction Status Appraisal,Financing,Inspections
Schools
Elementary Schools Robert E Willis Elementary
Middle Schools Nolan Middle
High Schools Lakewood Ranch High
Others
Pets Allowed Yes
HOA Fee Include Insurance, Maintenance Grounds, Maintenance, Management, Private Road, Recreational Facilities, Security
Senior Community No
Ownership Fee Simple
Monthly Total Fees $384
Acceptable Financing Cash, Conventional
Membership Fee Required Required
Listing Terms Cash, Conventional
Num of Pet 2
Special Listing Condition None
Read Less Info
Want to know what your home might be worth? Contact us for a FREE valuation!

Our team is ready to help you sell your home for the highest possible price ASAP

© 2024 My Florida Regional MLS DBA Stellar MLS. All Rights Reserved.
Bought with KW SUNCOAST

"Molly's job is to find and attract mastery-based agents to the office, protect the culture, and make sure everyone is happy! "






