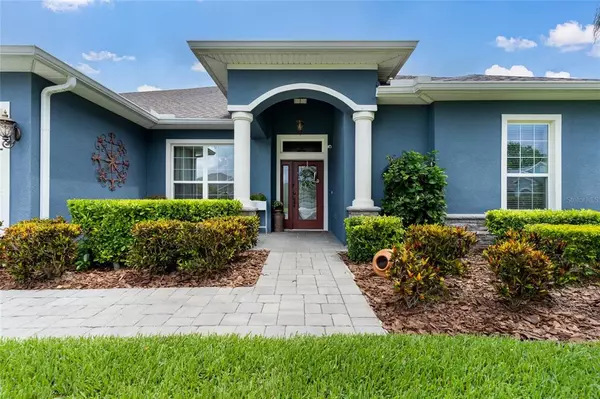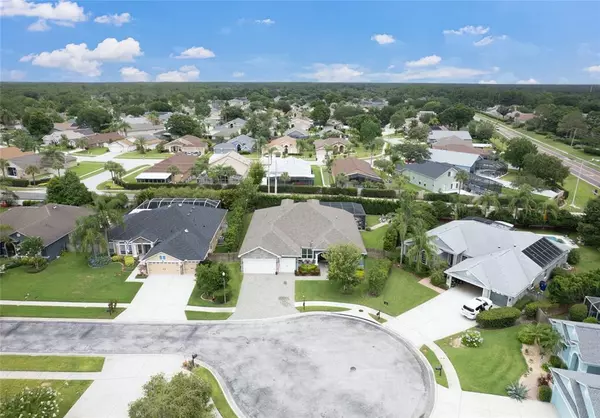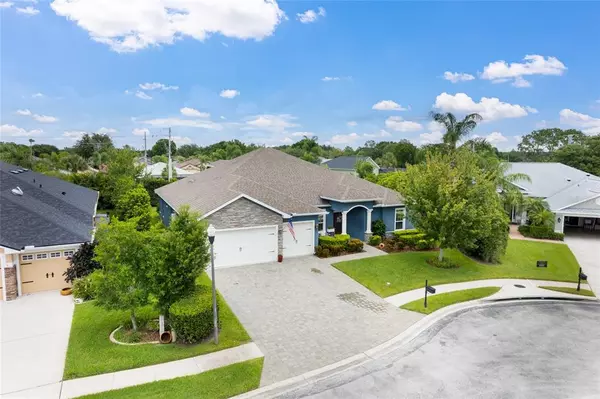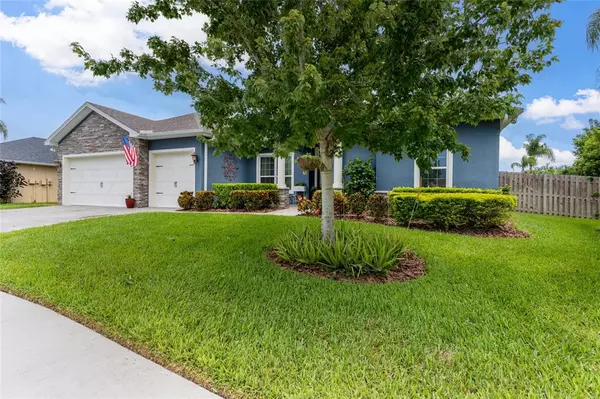$929,900
$949,000
2.0%For more information regarding the value of a property, please contact us for a free consultation.
5 Beds
5 Baths
4,261 SqFt
SOLD DATE : 08/10/2022
Key Details
Sold Price $929,900
Property Type Single Family Home
Sub Type Single Family Residence
Listing Status Sold
Purchase Type For Sale
Square Footage 4,261 sqft
Price per Sqft $218
Subdivision Lakes At Sable Ridge Ph 02
MLS Listing ID T3378742
Sold Date 08/10/22
Bedrooms 5
Full Baths 5
Construction Status Financing
HOA Fees $38
HOA Y/N Yes
Originating Board Stellar MLS
Year Built 2017
Annual Tax Amount $5,946
Lot Size 0.310 Acres
Acres 0.31
Property Description
This 2017 custom built home offers a lifestyle of Elegance and Sophistication. The home sits on a cul-de-sac in a boutique gated community and is located close to shopping, groceries, and entertainment. The paver driveway highlights the home’s rock accents as you move to the front entrance. Once inside, the striking European white oak wood floors seem endless spanning the almost 4300 square foot home. To the left is a formal living area. A great place to gather for conversation, or just read or relax. To the right is a full bath situated just outside a bedroom. Perfect for a guest room or an office/study. The kitchen, “heart of the home” is remarkable and was designed with entertaining in mind. Situated in the middle of formal dining and great room, it is complimented by French doors and sliding glass doors that open to the patio/pool area. There is a large walk-in pantry complete with a 72-bottle wine rack, custom built in shelving and a cabinet with granite counters. Appliances are USA made Kitchen aide black stainless steel and includes a 48” commercial 6 burner (with grill) gas cooktop with hood vent, double ovens, microwave and 3 door refrigerator. The 13’ x 6’ granite island houses the cooktop, a sink (in addition to a large farmhouse sink), built in cabinets on both sides and makes a perfect spot to enjoy breakfast, lunch or dinner. This kitchen is amazing! Entering through the garage, you will notice the home is a 2-car garage not 3 as it appears from the front. The 3rd port was permitted and customized as a craft room with beautiful cabinets and counters, a custom painted floor and even a pet washing station for your furry family member. It was designed to be easily converted to a 3rd car garage. Through the craft room, into the laundry room and into the home, there is a staircase with a quaint little built-in reading area underneath, a full bath and 2 bedrooms one of which is a suite with full bath. Upstairs is a complete living area which includes a bedroom, full bath, and a large living area complete with a dry bar. Moving back downstairs and to the back of the home is the Owner’s Retreat. The bedroom is 26’ x 15’ and is truly a retreat. Bath area includes a free-standing soaker tub, separate shower with 2 rain shower heads, water closet, double glass sinks with granite counter tops all surrounded by porcelain walls and floors. The walk-in closet is finished with custom built-in shelves. The driveway pavers are continued in the screened patio/pool area. This area, surrounded by privacy is the perfect escape to enjoy the mornings or evenings. A dip in the heated saltwater pool or a casual conversation out by the firepit is always good for one’s soul. The owner had class in mind and thought of just about everything when designing this home. Additional features are mentioned in attachments. Call to schedule a private showing. Room Feature: Linen Closet In Bath (Primary Bathroom).
Location
State FL
County Pasco
Community Lakes At Sable Ridge Ph 02
Zoning MPUD
Rooms
Other Rooms Great Room, Inside Utility, Storage Rooms
Interior
Interior Features High Ceilings, In Wall Pest System, Kitchen/Family Room Combo, Primary Bedroom Main Floor, Open Floorplan, Split Bedroom, Stone Counters, Walk-In Closet(s)
Heating Central
Cooling Central Air
Flooring Tile, Wood
Fireplace false
Appliance Built-In Oven, Cooktop, Dishwasher, Disposal, Gas Water Heater, Microwave, Range Hood, Refrigerator, Tankless Water Heater, Water Softener
Laundry Inside
Exterior
Exterior Feature French Doors, Sidewalk, Sliding Doors
Garage Spaces 2.0
Fence Fenced
Pool Deck, Gunite, Heated, In Ground, Lighting, Salt Water, Screen Enclosure, Tile
Community Features Deed Restrictions, Gated
Utilities Available Cable Available, Electricity Connected, Natural Gas Connected, Sewer Connected, Sprinkler Recycled, Street Lights, Water Connected
Roof Type Shingle
Porch Covered, Deck, Screened
Attached Garage true
Garage true
Private Pool Yes
Building
Lot Description Cul-De-Sac, In County, Level, Sidewalk, Paved, Private
Story 2
Entry Level Two
Foundation Slab
Lot Size Range 1/4 to less than 1/2
Sewer Public Sewer
Water Public
Architectural Style Contemporary
Structure Type Block,Stucco
New Construction false
Construction Status Financing
Schools
Elementary Schools Pine View Elementary-Po
Middle Schools Pine View Middle-Po
High Schools Land O' Lakes High-Po
Others
Pets Allowed Breed Restrictions, Yes
Senior Community No
Ownership Fee Simple
Monthly Total Fees $77
Acceptable Financing Cash, Conventional
Membership Fee Required Required
Listing Terms Cash, Conventional
Special Listing Condition None
Read Less Info
Want to know what your home might be worth? Contact us for a FREE valuation!

Our team is ready to help you sell your home for the highest possible price ASAP

© 2024 My Florida Regional MLS DBA Stellar MLS. All Rights Reserved.
Bought with COMPASS FLORIDA, LLC

"Molly's job is to find and attract mastery-based agents to the office, protect the culture, and make sure everyone is happy! "






