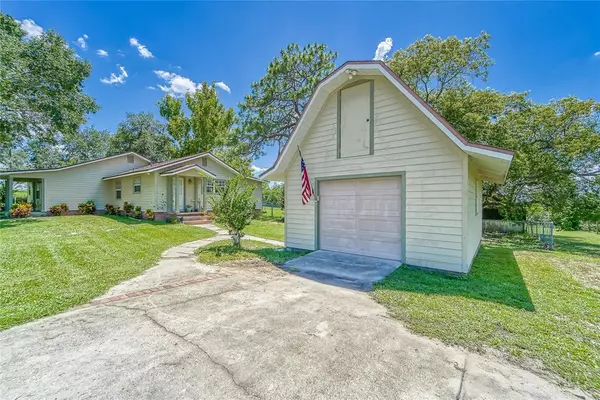$460,000
$460,000
For more information regarding the value of a property, please contact us for a free consultation.
3 Beds
2 Baths
1,777 SqFt
SOLD DATE : 08/15/2022
Key Details
Sold Price $460,000
Property Type Single Family Home
Sub Type Single Family Residence
Listing Status Sold
Purchase Type For Sale
Square Footage 1,777 sqft
Price per Sqft $258
Subdivision Pine Ridge Unrec Sub
MLS Listing ID T3386434
Sold Date 08/15/22
Bedrooms 3
Full Baths 2
Construction Status Financing,Inspections
HOA Y/N No
Originating Board Stellar MLS
Year Built 1984
Annual Tax Amount $2,226
Lot Size 1.100 Acres
Acres 1.1
Property Description
Absolutely Stunning views of calm, quiet countryside all nested under the grand live oak trees on Kindsmere Road. Welcome home to your charming country lifestyle that is only moments away from grocery stores, hardware stores, Wal-mart and local shopping. Make all of your dreams come true with this well thought out 3 bedroom, 2 bathroom floorplan with detached garage barn and TWO sheds on one acre. Upon stepping into the front door, you are greeted with the open airy design of the home with the dining room to your left that opens up to the living room. Architectural details in this space pull your eye up towards to the valued ceilings with exposed structural beams, custom lighting, foyer floor emblem and the well-placed fireplace. There is an easy flow from the living room into the kitchen. Solid hardwood floors guide your eye all the way through to the backdoor that leads out to the covered back porch. A chef’s dream kitchen awaits ready to be put to use with endless GRANITE countertops, abundance of all wood cabinets, brick accents, STAINLESS STEEL appliances, center island, deep kitchen sink and more with this custom kitchen. The master bedroom and ensuite are just off of the kitchen. It is a private oasis boasts a newly RENOVATED master bathroom (2021). It includes WALK IN shower with floor to ceiling premium tiling and a large tiled seat, solid wood cabinets, double sinks, GRANITE counter tops, and modern fixtures. The other two spacious bedroom are perfectly located on the other side of the home, complete with ceiling fans, custom closet systems and close to the second full bathroom. The newly renovated mud room off of the kitchen is space that will be well loved and appreciated. The custom-built bench adds to this farmhouse charm with functional practicality. The mudroom’s side door entry leads you outside to your barn style oversized detached garage with loft for additional storage. This home showcases the best evening views out on the back porch. The calm feeling of country life can be enjoyed every evening resting in the shade enjoying the hillside sunset or enjoying the jacuzzi in our beautiful Florida winters. Don’t miss the additional shed on the property as well as the fenced in yard. NO HOA or CDD fees!!!All this and more awaits for you atop the hill on Pine Ridge. ROOF (2012), A/C (2014), WATER HEATER (2011), KITCHEN RENOVATED (2011), Whole house SECURITY SYSTEM installed. All room sizes are approximate. Washer and dryer, security cameras, and garage door opener do not convey.
Location
State FL
County Pasco
Community Pine Ridge Unrec Sub
Zoning AC
Interior
Interior Features Ceiling Fans(s), Open Floorplan, Vaulted Ceiling(s), Walk-In Closet(s)
Heating Central
Cooling Central Air
Flooring Carpet, Hardwood, Tile
Fireplaces Type Free Standing, Living Room, Wood Burning
Furnishings Unfurnished
Fireplace true
Appliance Dishwasher, Range, Refrigerator
Laundry Inside, Laundry Room
Exterior
Exterior Feature Fence, Lighting, Private Mailbox, Storage
Parking Features Driveway, Ground Level, Oversized
Garage Spaces 1.0
Fence Chain Link
Utilities Available Public
View Trees/Woods
Roof Type Shingle
Porch Covered, Enclosed, Front Porch, Rear Porch
Attached Garage false
Garage true
Private Pool No
Building
Lot Description Cleared, In County, Oversized Lot, Street Dead-End
Story 1
Entry Level One
Foundation Slab
Lot Size Range 1 to less than 2
Sewer Septic Tank
Water Well
Structure Type Wood Frame
New Construction false
Construction Status Financing,Inspections
Schools
Elementary Schools Centennial Elementary-Po
Middle Schools Centennial Middle-Po
High Schools Pasco High-Po
Others
Pets Allowed No
Senior Community No
Ownership Fee Simple
Acceptable Financing Cash, Conventional, VA Loan
Horse Property None
Listing Terms Cash, Conventional, VA Loan
Special Listing Condition None
Read Less Info
Want to know what your home might be worth? Contact us for a FREE valuation!

Our team is ready to help you sell your home for the highest possible price ASAP

© 2024 My Florida Regional MLS DBA Stellar MLS. All Rights Reserved.
Bought with KW REALTY ELITE PARTNERS

"Molly's job is to find and attract mastery-based agents to the office, protect the culture, and make sure everyone is happy! "






