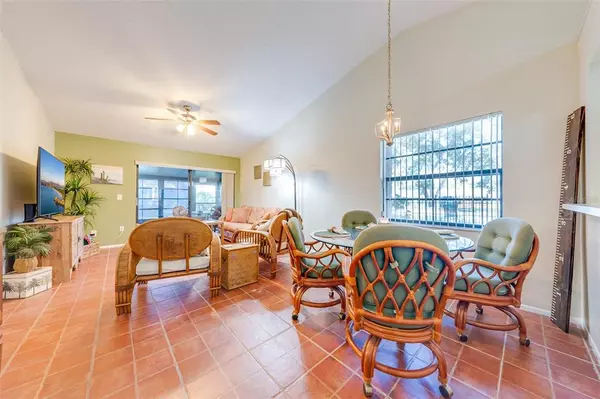$230,000
$244,900
6.1%For more information regarding the value of a property, please contact us for a free consultation.
2 Beds
2 Baths
886 SqFt
SOLD DATE : 10/27/2022
Key Details
Sold Price $230,000
Property Type Townhouse
Sub Type Townhouse
Listing Status Sold
Purchase Type For Sale
Square Footage 886 sqft
Price per Sqft $259
Subdivision King Oak Villas Ph 03 Add 04
MLS Listing ID S5074278
Sold Date 10/27/22
Bedrooms 2
Full Baths 2
Construction Status Financing,Inspections
HOA Fees $114/mo
HOA Y/N Yes
Originating Board Stellar MLS
Year Built 1989
Annual Tax Amount $1,335
Lot Size 1,306 Sqft
Acres 0.03
Property Description
This is a beautiful, well-maintained townhome that would be perfect for anyone looking for a great place to live. The roof was replaced in the last few years and the home features tile flooring throughout the living and wet areas. There is updated lighting fixtures and fans throughout the home. You will love the split floor plan which gives you plenty of privacy. The rear screened porch is perfect for enjoying those quiet evenings out. And, if you are looking for storage, this home has it with an outdoor storage space. Plus, you have two parking spots right outside your front door. This one is close to the adult pool and just minutes away from both the turnpike and our Theme parks. Call today for your private showing.
Location
State FL
County Osceola
Community King Oak Villas Ph 03 Add 04
Zoning SPUD
Rooms
Other Rooms Inside Utility, Storage Rooms
Interior
Interior Features Ceiling Fans(s), Eat-in Kitchen, Master Bedroom Main Floor, Solid Wood Cabinets, Vaulted Ceiling(s)
Heating Central
Cooling Central Air
Flooring Laminate, Tile
Fireplace false
Appliance Dishwasher, Electric Water Heater, Microwave, Range, Refrigerator
Laundry Inside
Exterior
Exterior Feature Sliding Doors, Storage
Parking Features Reserved
Pool In Ground
Community Features Pool
Utilities Available Cable Available, Electricity Connected, Water Connected
Amenities Available Clubhouse, Pool
View Pool
Roof Type Shingle
Porch Front Porch, Rear Porch, Screened
Garage false
Private Pool No
Building
Lot Description Level, Sidewalk
Entry Level One
Foundation Slab
Lot Size Range 0 to less than 1/4
Sewer Public Sewer
Water Public
Structure Type Block
New Construction false
Construction Status Financing,Inspections
Others
Pets Allowed Yes
HOA Fee Include Common Area Taxes, Pool, Pool, Private Road
Senior Community No
Ownership Fee Simple
Monthly Total Fees $114
Acceptable Financing Cash, Conventional, FHA, VA Loan
Membership Fee Required Required
Listing Terms Cash, Conventional, FHA, VA Loan
Special Listing Condition None
Read Less Info
Want to know what your home might be worth? Contact us for a FREE valuation!

Our team is ready to help you sell your home for the highest possible price ASAP

© 2024 My Florida Regional MLS DBA Stellar MLS. All Rights Reserved.
Bought with EXP REALTY LLC

"Molly's job is to find and attract mastery-based agents to the office, protect the culture, and make sure everyone is happy! "






