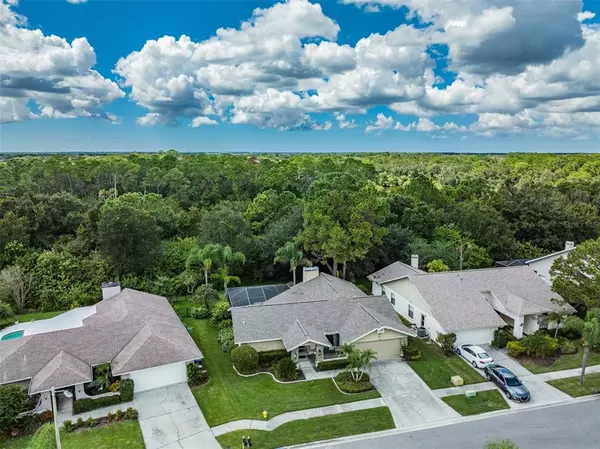$497,500
$499,900
0.5%For more information regarding the value of a property, please contact us for a free consultation.
3 Beds
2 Baths
1,691 SqFt
SOLD DATE : 11/10/2022
Key Details
Sold Price $497,500
Property Type Single Family Home
Sub Type Single Family Residence
Listing Status Sold
Purchase Type For Sale
Square Footage 1,691 sqft
Price per Sqft $294
Subdivision Countryway Prcl B Tr 22
MLS Listing ID T3405050
Sold Date 11/10/22
Bedrooms 3
Full Baths 2
Construction Status Appraisal,Financing,Inspections
HOA Fees $31/ann
HOA Y/N Yes
Originating Board Stellar MLS
Year Built 1987
Annual Tax Amount $2,438
Lot Size 6,969 Sqft
Acres 0.16
Lot Dimensions 70x100
Property Description
COUNTRYWAY POOL HOME! This Home checks all the right boxes and features a Single Story 3 Bedroom Split Plan, 2 Baths, Formal Living/Dining Room, Family Room with Fireplace, Utility Room, 2 Car Garage and SCREENED LANAI WITH A SPARKLING SWIMMING POOL overlooking a tranquil CONSERVATION VIEW in one of Tampa's Premier Locations! Step inside from the Covered Entrance into the Foyer with the Formal Living and Dining areas featuring Volume Ceilings, Sliders to the Patio and Wood Flooring throughout all the main living areas. The Master Bedroom is off to the left and has sliders leading out to the patio, Spacious Walk-In Closet and Master Bath with Granite Countertops and Step-in Shower. Off to the right of the Dining Room is the Eat-In Kitchen with Wood Cabinets, Stainless Appliances, Granite Countertop, Double Pantries, Recessed Lighting, Pass-thru Window to the Patio and Breakfast Bar overlooking the Family Room featuring a Woodburning Fireplace with River Rock and Wood Mantle, Volume Ceiling and Sliders out to the Patio. There are two Secondary Bedrooms that share a Hall Bath. Completing the inside of the home is the Pantry/Storage Closet leading into the 2 Car Garage with Washer/Dryer Hookups. Let's head out back to the Covered, Screened Lanai that will be your favorite place to enjoy your morning coffee and evening barbeques overlooking the SPARKLING SWIMMING POOL and CONSERVATION. Updates to the home within the last few years include a New Timberline Shingle Roof, Pool Interior was Resurfaced and Lanai Rescreened. Community features include Golf Course, Tennis Courts, Parks, Playgrounds, Sidewalks for Walking/Biking. Great Schools and plenty of local Restaurants/Shopping and Tampa International and St. Pete/Clearwater Airports and some of FLORIDA'S BEST BEACHES ARE JUST A SHORT DRIVE AWAY. IT'S NOT JUST A HOME...BUT A LIFESTYLE! Call us today to schedule your private showing!
Location
State FL
County Hillsborough
Community Countryway Prcl B Tr 22
Zoning PD
Rooms
Other Rooms Attic, Family Room, Formal Dining Room Separate, Formal Living Room Separate, Inside Utility
Interior
Interior Features Ceiling Fans(s), Eat-in Kitchen, Kitchen/Family Room Combo, Living Room/Dining Room Combo, Master Bedroom Main Floor, Open Floorplan, Solid Surface Counters, Solid Wood Cabinets, Split Bedroom, Vaulted Ceiling(s), Walk-In Closet(s), Window Treatments
Heating Electric, Heat Pump
Cooling Central Air
Flooring Carpet, Wood
Fireplaces Type Living Room
Fireplace true
Appliance Dishwasher, Disposal, Dryer, Electric Water Heater, Microwave, Range, Refrigerator
Laundry Inside, In Garage
Exterior
Exterior Feature Private Mailbox, Sidewalk, Sliding Doors
Garage Spaces 2.0
Pool Auto Cleaner, Gunite, In Ground, Screen Enclosure
Community Features Deed Restrictions, Golf, Park, Playground, Sidewalks, Tennis Courts
Utilities Available BB/HS Internet Available, Electricity Available, Fire Hydrant
View Pool
Roof Type Shingle
Porch Covered, Front Porch, Rear Porch, Screened
Attached Garage true
Garage true
Private Pool Yes
Building
Lot Description Conservation Area
Story 1
Entry Level One
Foundation Slab
Lot Size Range 0 to less than 1/4
Sewer Public Sewer
Water Public
Architectural Style Florida
Structure Type Block, Stucco
New Construction false
Construction Status Appraisal,Financing,Inspections
Schools
Elementary Schools Lowry-Hb
Middle Schools Farnell-Hb
High Schools Alonso-Hb
Others
Pets Allowed Yes
Senior Community No
Pet Size Extra Large (101+ Lbs.)
Ownership Fee Simple
Monthly Total Fees $40
Acceptable Financing Cash, Conventional, FHA, VA Loan
Membership Fee Required Required
Listing Terms Cash, Conventional, FHA, VA Loan
Num of Pet 2
Special Listing Condition Probate Listing
Read Less Info
Want to know what your home might be worth? Contact us for a FREE valuation!

Our team is ready to help you sell your home for the highest possible price ASAP

© 2025 My Florida Regional MLS DBA Stellar MLS. All Rights Reserved.
Bought with GRAYSTONE REAL ESTATE
"Molly's job is to find and attract mastery-based agents to the office, protect the culture, and make sure everyone is happy! "






