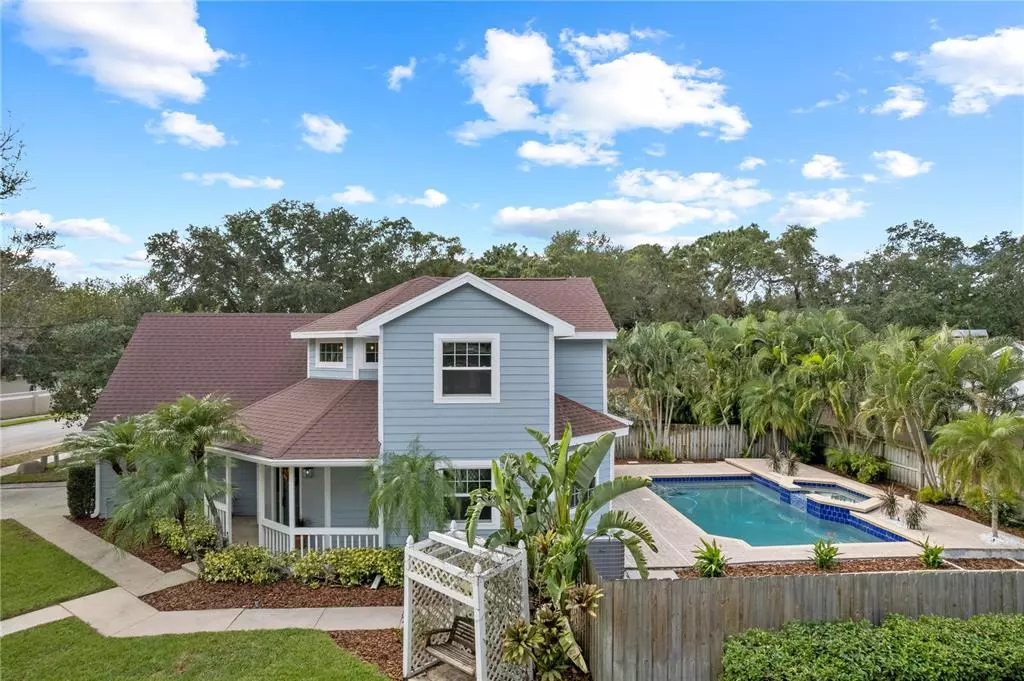$620,000
$600,000
3.3%For more information regarding the value of a property, please contact us for a free consultation.
4 Beds
3 Baths
1,906 SqFt
SOLD DATE : 11/18/2022
Key Details
Sold Price $620,000
Property Type Single Family Home
Sub Type Single Family Residence
Listing Status Sold
Purchase Type For Sale
Square Footage 1,906 sqft
Price per Sqft $325
Subdivision Maslar Sub
MLS Listing ID T3409476
Sold Date 11/18/22
Bedrooms 4
Full Baths 2
Half Baths 1
Construction Status Inspections
HOA Y/N No
Originating Board Stellar MLS
Year Built 1993
Annual Tax Amount $4,772
Lot Size 7,405 Sqft
Acres 0.17
Lot Dimensions 70x108
Property Description
This gorgeous cape cod-style house is ready for a new owner! The home has 4 beds, 2.5 baths, and a 2-car garage. On the first floor, you can find the living room, dining room, and kitchen. The entire floor features tons of natural light throughout the day and well-placed glass-panel doors that allow a beautiful view of the backyard. The kitchen offers lots of countertop and cabinet space as well as an island. Across from here, you will find the half bathroom and laundry room. There are plenty of storage opportunities including a utility/laundry room and closets throughout. One of the most unique parts of the home is the staircase that is open to the bottom and leads to the landing area upstairs. The split bedroom floor plan allows for maximum privacy in each room. Bedrooms 2 and 3 have custom, built-in closets and are filled with sunshine. The 4th bedroom features vaulted ceilings and gives the bedroom a cozy touch. The crown jewel is the master bedroom. Overlooking the backyard and pool, you will have access to the en-suite bathroom and walk-in closet. In the master bathroom, you can enjoy a tiled walk-in shower and a garden soaking tub, as well as a double vanity sink. The backyard shines with a covered porch that also can be utilized as a bar, ideal for hosting BBQ parties. Tropical landscaping lines the in-ground, tiled pool, and spa. Entirely fenced in, the grassed area is perfect for little ones to roam freely and safely.
The community requires no HOA fees and could be your neighborhood soon! Schedule a showing today and see for yourself!
Location
State FL
County Pinellas
Community Maslar Sub
Zoning R-2
Rooms
Other Rooms Attic, Inside Utility
Interior
Interior Features Ceiling Fans(s), Kitchen/Family Room Combo, Living Room/Dining Room Combo, Master Bedroom Upstairs, Open Floorplan, Split Bedroom, Walk-In Closet(s)
Heating Central, Electric
Cooling Central Air
Flooring Carpet, Tile, Wood
Furnishings Unfurnished
Fireplace false
Appliance Dishwasher, Electric Water Heater, Microwave, Range, Refrigerator
Laundry Inside, Laundry Room
Exterior
Exterior Feature Awning(s), Fence, French Doors, Rain Gutters, Sidewalk
Parking Features Driveway
Garage Spaces 2.0
Fence Wood
Pool Gunite, In Ground, Salt Water
Utilities Available Cable Available, Electricity Available, Phone Available, Sewer Available, Water Available
Roof Type Other, Shingle
Porch Front Porch, Rear Porch
Attached Garage true
Garage true
Private Pool Yes
Building
Story 2
Entry Level Two
Foundation Slab
Lot Size Range 0 to less than 1/4
Sewer Public Sewer
Water Public
Structure Type Wood Frame
New Construction false
Construction Status Inspections
Schools
Elementary Schools Southern Oak Elementary-Pn
Middle Schools Osceola Middle-Pn
High Schools Pinellas Park High-Pn
Others
Pets Allowed Yes
Senior Community No
Ownership Fee Simple
Acceptable Financing Cash, Conventional, FHA, VA Loan
Listing Terms Cash, Conventional, FHA, VA Loan
Special Listing Condition None
Read Less Info
Want to know what your home might be worth? Contact us for a FREE valuation!

Our team is ready to help you sell your home for the highest possible price ASAP

© 2025 My Florida Regional MLS DBA Stellar MLS. All Rights Reserved.
Bought with CHARLES RUTENBERG REALTY INC
"Molly's job is to find and attract mastery-based agents to the office, protect the culture, and make sure everyone is happy! "






