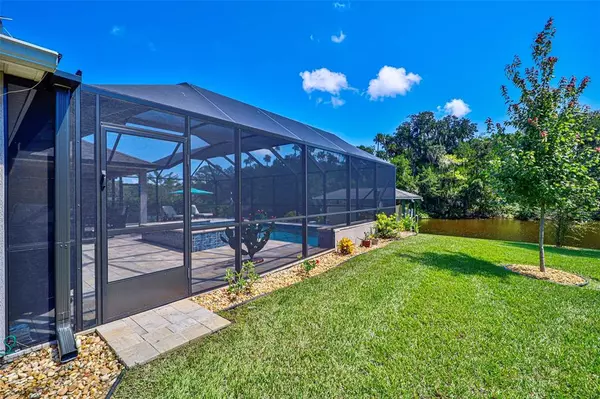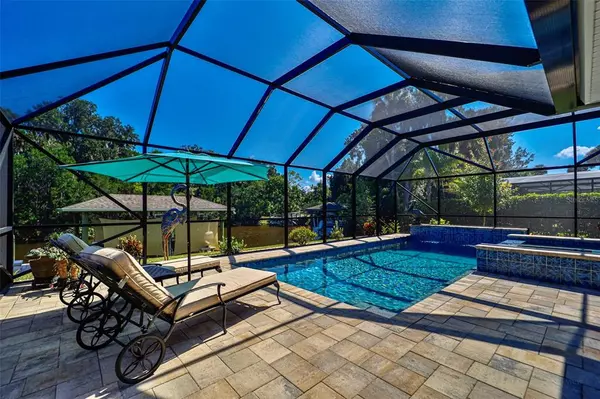$710,000
$749,000
5.2%For more information regarding the value of a property, please contact us for a free consultation.
4 Beds
2 Baths
1,801 SqFt
SOLD DATE : 11/30/2022
Key Details
Sold Price $710,000
Property Type Single Family Home
Sub Type Single Family Residence
Listing Status Sold
Purchase Type For Sale
Square Footage 1,801 sqft
Price per Sqft $394
Subdivision Country Club Harbor A Rep
MLS Listing ID FC286409
Sold Date 11/30/22
Bedrooms 4
Full Baths 2
HOA Fees $105/qua
HOA Y/N Yes
Originating Board Stellar MLS
Year Built 2016
Annual Tax Amount $6,751
Lot Size 10,890 Sqft
Acres 0.25
Property Description
Welcome to this 6 year young 4 bedroom/2 bath, 2 car garage home located in the exclusive gated community of 54 homes at Country Club Harbor. Offering a fishing dock, kayak launch and walking distance to the golf course. Low common charges of $105/month. This gorgeous home offers 93 feet of salt water canal and only minutes to the intercostal. Enjoy your own boat house with lift, brand new heated salt water pool with spa. This open concept home has tiled floors and carpet in the guest rooms. High ceilings, crown molding, oversized granite island in the kitchen, stainless appliances, pantry, seperate laundry room and ceiling fans in every room. Irragation on well, freshly epoxied garage floor and attic storage. Minutes to the beach, shopping and resturants. Don't let this one pass you by!
Location
State FL
County Flagler
Community Country Club Harbor A Rep
Zoning SFR-2
Interior
Interior Features Ceiling Fans(s), Crown Molding, High Ceilings, Kitchen/Family Room Combo, Master Bedroom Main Floor, Open Floorplan, Split Bedroom, Stone Counters, Thermostat, Walk-In Closet(s)
Heating Electric
Cooling Central Air
Flooring Carpet, Tile
Fireplace false
Appliance Built-In Oven, Cooktop, Dishwasher, Dryer, Microwave, Refrigerator, Washer
Laundry Inside, Laundry Room
Exterior
Exterior Feature Irrigation System, Rain Gutters, Sidewalk, Sliding Doors
Parking Features Driveway, Garage Door Opener
Garage Spaces 2.0
Fence Fenced, Other
Pool Fiber Optic Lighting, Gunite, Heated, In Ground, Lighting, Pool Alarm, Salt Water, Screen Enclosure, Solar Cover
Community Features Fishing, Gated, Sidewalks
Utilities Available Cable Available, Cable Connected, Fire Hydrant, Public, Sewer Available, Sewer Connected, Sprinkler Well, Street Lights, Underground Utilities, Water Connected
Amenities Available Gated, Other
Waterfront Description Canal - Saltwater
View Y/N 1
Water Access 1
Water Access Desc Canal - Saltwater
Roof Type Shingle
Porch Covered, Patio, Screened
Attached Garage true
Garage true
Private Pool Yes
Building
Lot Description Sidewalk, Private
Entry Level One
Foundation Slab
Lot Size Range 1/4 to less than 1/2
Builder Name DR Horton
Sewer Public Sewer
Water Public
Architectural Style Ranch
Structure Type Stucco, Wood Frame
New Construction false
Schools
Elementary Schools Old Kings Elementary
Middle Schools Indian Trails Middle-Fc
High Schools Matanzas High
Others
Pets Allowed Breed Restrictions, Yes
HOA Fee Include Insurance, Private Road
Senior Community No
Ownership Fee Simple
Monthly Total Fees $105
Acceptable Financing Cash, Conventional, VA Loan
Membership Fee Required Required
Listing Terms Cash, Conventional, VA Loan
Special Listing Condition None
Read Less Info
Want to know what your home might be worth? Contact us for a FREE valuation!

Our team is ready to help you sell your home for the highest possible price ASAP

© 2025 My Florida Regional MLS DBA Stellar MLS. All Rights Reserved.
Bought with REALTY EXCHANGE, LLC
"Molly's job is to find and attract mastery-based agents to the office, protect the culture, and make sure everyone is happy! "






