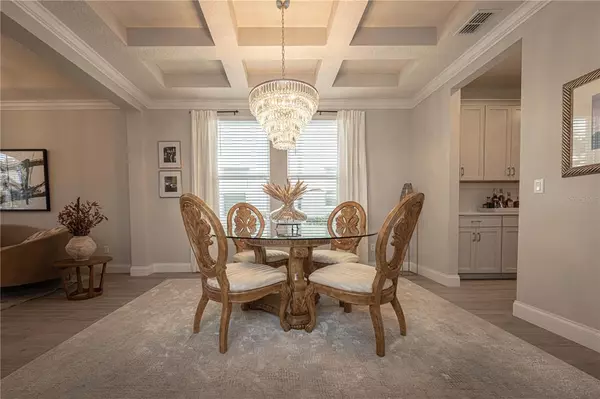$1,049,888
$1,049,888
For more information regarding the value of a property, please contact us for a free consultation.
5 Beds
6 Baths
4,937 SqFt
SOLD DATE : 11/30/2022
Key Details
Sold Price $1,049,888
Property Type Single Family Home
Sub Type Single Family Residence
Listing Status Sold
Purchase Type For Sale
Square Footage 4,937 sqft
Price per Sqft $212
Subdivision Belle Vie-Ph 2
MLS Listing ID S5074492
Sold Date 11/30/22
Bedrooms 5
Full Baths 4
Half Baths 2
Construction Status Appraisal,Financing,Inspections
HOA Fees $145/qua
HOA Y/N Yes
Originating Board Stellar MLS
Year Built 2019
Annual Tax Amount $8,993
Lot Size 7,840 Sqft
Acres 0.18
Property Description
**AMAZING WATER VIEWS**GATED**MEDIA ROOM**Get ready for love at first sight when you see this exceptional home in Orlando's gated French-country-themed Belle Vie community! Located in the Lake Nona area, Belle Vie lies ten minutes from the
international airport, 25 minutes from Disney, and 30 minutes from Cape Canaveral. It's a quiet, secure,
cozy community of less than one hundred homes. 11416 Beau Repos was built with every structural option including a theater room, huge loft/game room, a guest shared area, additional bedroom, pool bath, and covered lanai.
With 4,928 square feet of space, this 5-bedroom, 4.5-bath Beazer home has enough space for everyone.
Two bedrooms upstairs share a Jack-and-Jill bathroom; another bedroom is a full suite with its own
private bath. The master lies on the first floor. The downstairs floor plan features a pleasing room flow that includes the study, sitting room, formal dining room, kitchen, laundry, breakfast nook, master bedroom, and living room. Large windows
throughout the home let in abundant light that plays off white cabinets and neutral walls, lifting the
spirits and promoting feelings of wellbeing.
The kitchen features a convenient butler's pantry, generous island with sink, recessed lighting, pendant
lights, 42” white cabinets, built-in microwave, stainless appliances, and brushed nickel fixtures. Its open
design facilitates easy movement and flow; this space will surely be a hub for family and visitors alike.
The home boasts a striking coffered wood ceiling in the dining room and a tray ceiling in the master
bedroom. An impressive staircase with wrought-iron spindles and wood railing draws the eyes up to the
second floor.
A bank of sliding glass doors across one end of the living room lets on to the lanai, which is fitted with a
dedicated pool bath—conveniently installed should the new owners decide to build a pool.
Outside, this Beau Repos home is also a beauty. Slate tile clads the upper roof; chocolate brown metal
provides an attractive contrast on the roofs over the garage and front porch. Stone faces the lower half
of the exterior walls with contrasting stone edgework around windows and the doorway. The drive and
walkway are clad in pavers; landscaping includes ornamental shrubs, groundcover, Podocarpus, African
Irises, and a magnolia tree.
Considered the best lot location in Belle Vie, 11416 Beau Repos sits at the end of a lake and enjoys long
water views. Whether you're moving across town or relocating for Disney, SpaceX, Lockheed Martin,
Harris, or Northrup, you won't want to miss this great catch!
Location
State FL
County Orange
Community Belle Vie-Ph 2
Zoning PD
Rooms
Other Rooms Bonus Room, Den/Library/Office, Formal Dining Room Separate, Formal Living Room Separate, Loft, Media Room
Interior
Interior Features Coffered Ceiling(s), Crown Molding, High Ceilings, Master Bedroom Main Floor, Open Floorplan, Tray Ceiling(s), Walk-In Closet(s)
Heating Central, Electric
Cooling Central Air
Flooring Carpet, Ceramic Tile, Tile
Fireplace false
Appliance Built-In Oven, Convection Oven, Cooktop, Dishwasher, Disposal, Dryer, Electric Water Heater, Microwave, Refrigerator, Washer
Laundry Inside, Laundry Room
Exterior
Exterior Feature Irrigation System, Sliding Doors
Garage Spaces 3.0
Community Features Park
Utilities Available Cable Connected, Electricity Connected, Sprinkler Recycled, Street Lights, Water Connected
Waterfront Description Pond
View Y/N 1
View Water
Roof Type Slate, Tile
Porch Rear Porch
Attached Garage true
Garage true
Private Pool No
Building
Lot Description Sidewalk, Paved, Private
Story 2
Entry Level Two
Foundation Slab, Stem Wall
Lot Size Range 0 to less than 1/4
Builder Name Beazer
Sewer Public Sewer
Water Public
Architectural Style French Provincial
Structure Type Block, Stone, Stucco
New Construction false
Construction Status Appraisal,Financing,Inspections
Schools
Elementary Schools Sun Blaze Elementary
Middle Schools Innovation Middle School
High Schools Lake Nona High
Others
Pets Allowed Yes
Senior Community No
Ownership Fee Simple
Monthly Total Fees $145
Acceptable Financing Cash, Conventional, VA Loan
Membership Fee Required Required
Listing Terms Cash, Conventional, VA Loan
Special Listing Condition None
Read Less Info
Want to know what your home might be worth? Contact us for a FREE valuation!

Our team is ready to help you sell your home for the highest possible price ASAP

© 2025 My Florida Regional MLS DBA Stellar MLS. All Rights Reserved.
Bought with KELLER WILLIAMS REALTY AT THE PARKS
"Molly's job is to find and attract mastery-based agents to the office, protect the culture, and make sure everyone is happy! "






