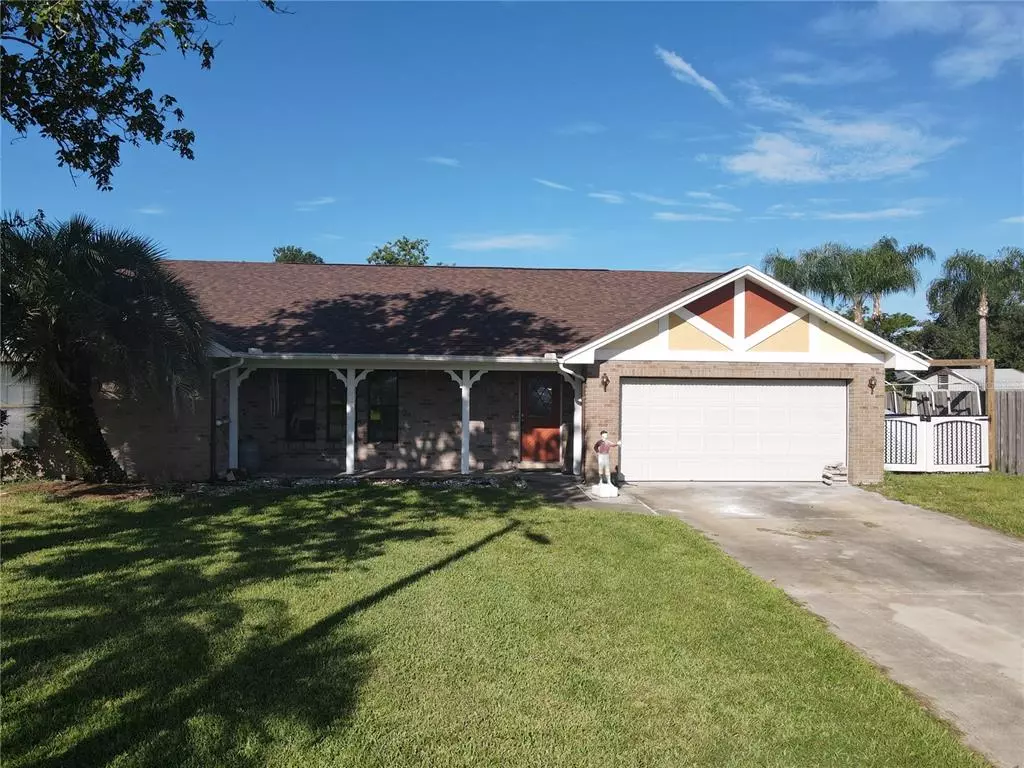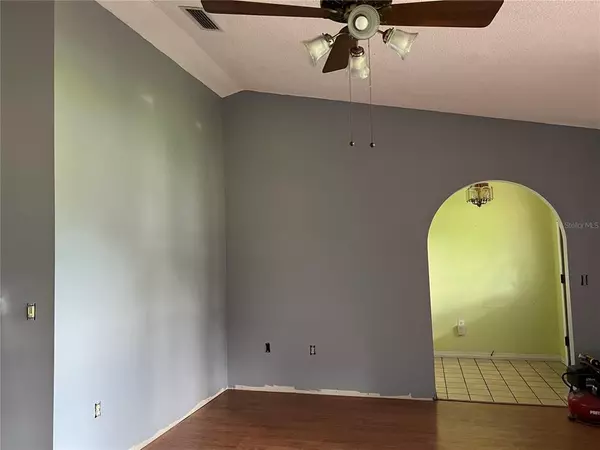$349,000
$350,000
0.3%For more information regarding the value of a property, please contact us for a free consultation.
3 Beds
2 Baths
2,131 SqFt
SOLD DATE : 11/30/2022
Key Details
Sold Price $349,000
Property Type Single Family Home
Sub Type Single Family Residence
Listing Status Sold
Purchase Type For Sale
Square Footage 2,131 sqft
Price per Sqft $163
Subdivision Pine Lake Estates
MLS Listing ID S5073213
Sold Date 11/30/22
Bedrooms 3
Full Baths 2
Construction Status Appraisal,Financing,Inspections
HOA Y/N No
Originating Board Stellar MLS
Year Built 1986
Annual Tax Amount $1,404
Lot Size 0.360 Acres
Acres 0.36
Lot Dimensions 57x201
Property Description
The price on this property has been lowered because time has not allowed for the owner to finish the upgrades and redecorating they desired. Now it's time for you to put your own special touches on this great home! Most of the windows are the original to the home, and the master bath and kitchen could use a makeover. However, the house is concrete block, in May 2022 a new shingle roof was installed, it has tankless water heater, and an HVAC system that was installed within the last two years. The second bath has just been completely updated, a newly remodeled full bath with tub/shower enclosure with new vanity. This Spacious 2131 square-foot one-level home is located on over a third of an acre and is one of the largest lots in the subdivision. There is access from the front and rear of the property with double gates on the front side of the home and a double gated entrance in the back and completely fenced in back yard. As you enter the foyer you see the L-shaped living room with cathedral ceiling that leads around to the dining area. The kitchen has solid wood cabinets, a closet pantry, and laminate counters with pendant lighting. Adjacent to the kitchen is the family room, perfect for all kinds of activities. Double columns lead to the huge dining room, with tile flooring and a convenient pass-through window to the kitchen. From the dining room, exit the new sliding glass doors to the enormous 34x17-ft screened back porch with jacuzzi. A great space for entertaining a crowd! Back inside, the owner’s suite features a large bedroom, walk-in closet, and private bath with a double linen closet, dual sinks and unique sunken tub, which is also a shower. A sliding glass door opens to a bonus room beside the owner’s suite, perfect for a nursery or office, with brand new sliding glass doors to the side yard. Beyond the family room, which has an open-beam ceiling are two secondary bedrooms which share the spacious remodeled second bath. In the backyard is a 20x12 storage shed. This home is located on a circle so there is no thru traffic, just the neighbors on your street. Check out this great place to call home! And enjoy plenty of room for the boat, or other toys. Enjoy the neighborhood from your rocking chair on the front porch!! The subdivision has no HOA. There is a very recent four-point inspection attached to this listing. The list price has been adjusted accordingly to accommodate the new owners in purchasing the upgrades to make this a beautiful home to be proud of. The current owners are still working on different phases of the house and if they should complete their planned upgrades will reassess the asking price.
Location
State FL
County Osceola
Community Pine Lake Estates
Zoning SR1A
Rooms
Other Rooms Bonus Room, Family Room, Formal Dining Room Separate, Formal Living Room Separate
Interior
Interior Features Cathedral Ceiling(s), Ceiling Fans(s), Solid Wood Cabinets, Split Bedroom
Heating Central, Electric
Cooling Central Air
Flooring Carpet, Ceramic Tile, Laminate
Fireplace false
Appliance Dishwasher, Range, Refrigerator
Laundry In Garage
Exterior
Exterior Feature Fence, Rain Gutters
Parking Features Garage Door Opener
Garage Spaces 2.0
Fence Wood
Utilities Available BB/HS Internet Available, Cable Connected, Electricity Available, Sewer Connected, Water Connected
Roof Type Shingle
Porch Covered, Front Porch, Rear Porch, Screened
Attached Garage true
Garage true
Private Pool No
Building
Lot Description Cleared, City Limits, Level, Oversized Lot, Paved
Story 1
Entry Level One
Foundation Slab
Lot Size Range 1/4 to less than 1/2
Sewer Public Sewer
Water Public
Architectural Style Traditional
Structure Type Block, Stucco
New Construction false
Construction Status Appraisal,Financing,Inspections
Others
Pets Allowed Yes
Senior Community No
Ownership Fee Simple
Acceptable Financing Cash, Conventional, FHA, VA Loan
Membership Fee Required Optional
Listing Terms Cash, Conventional, FHA, VA Loan
Special Listing Condition None
Read Less Info
Want to know what your home might be worth? Contact us for a FREE valuation!

Our team is ready to help you sell your home for the highest possible price ASAP

© 2024 My Florida Regional MLS DBA Stellar MLS. All Rights Reserved.
Bought with LA ROSA REALTY LAKE NONA INC

"Molly's job is to find and attract mastery-based agents to the office, protect the culture, and make sure everyone is happy! "






