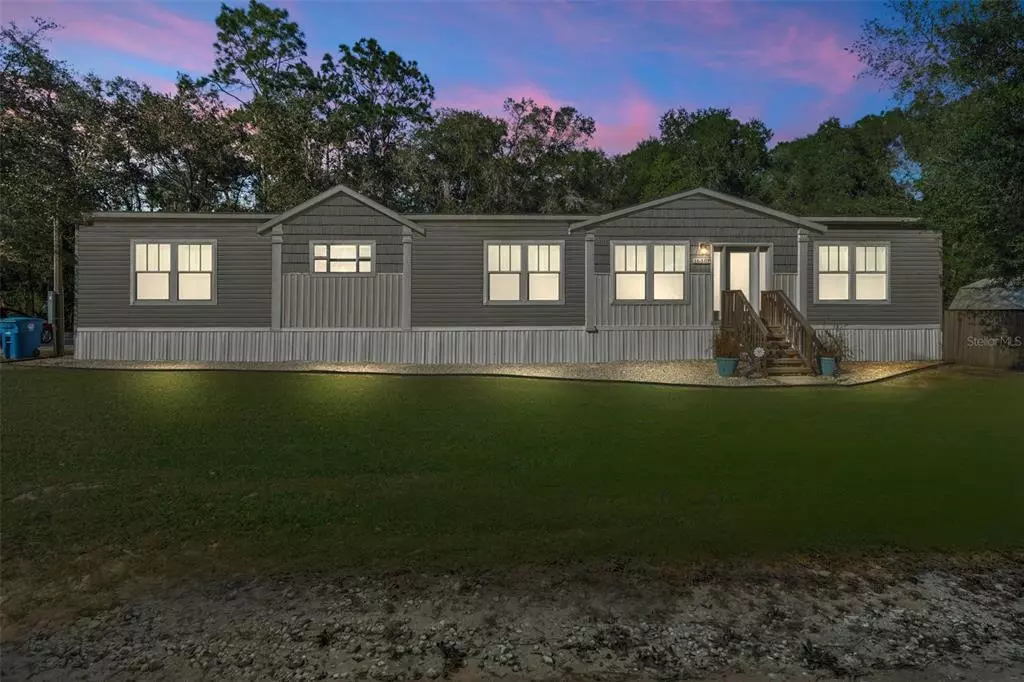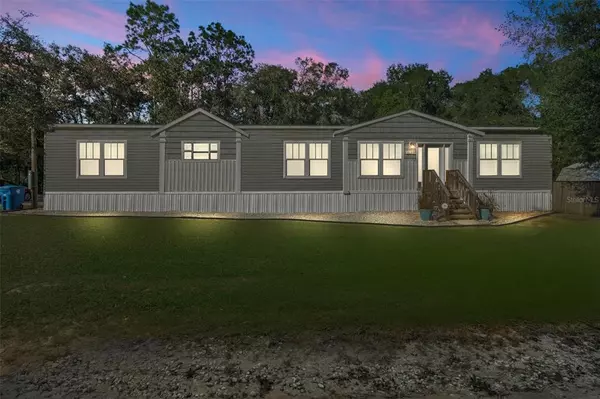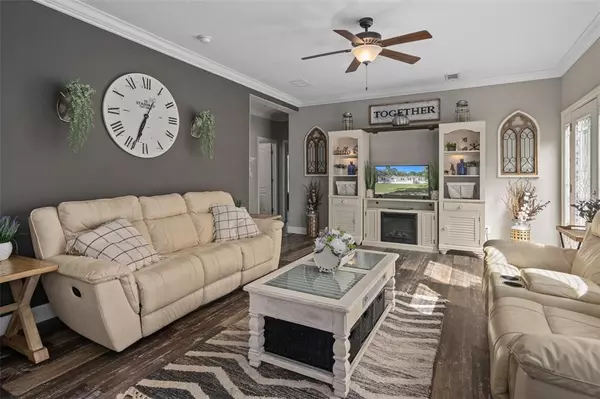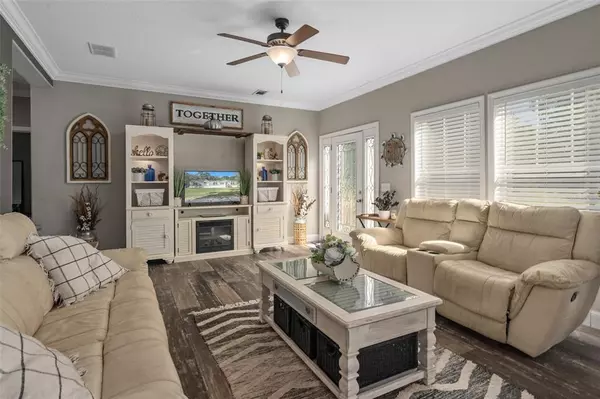$330,000
$362,500
9.0%For more information regarding the value of a property, please contact us for a free consultation.
4 Beds
2 Baths
2,432 SqFt
SOLD DATE : 01/31/2023
Key Details
Sold Price $330,000
Property Type Other Types
Sub Type Manufactured Home
Listing Status Sold
Purchase Type For Sale
Square Footage 2,432 sqft
Price per Sqft $135
Subdivision Gulfland
MLS Listing ID W7849929
Sold Date 01/31/23
Bedrooms 4
Full Baths 2
Construction Status Appraisal,Inspections
HOA Y/N No
Originating Board Stellar MLS
Year Built 2019
Annual Tax Amount $2,646
Lot Size 0.620 Acres
Acres 0.62
Lot Dimensions 86x314
Property Description
WELL MAINTAINED - 2019 BUILT - 4/2/2 ON OVER 1/2 ACRE OF COUNTRY LIVING. This gorgeous home will amaze you with it's character and open floor plan. Every bedroom has a WALK-IN CLOSET. The LAUNDRY ROOM is supersized and includes an island, sink and cabinets, you'll never dread doing this task again. A Large GARDEN TUB in both bathrooms. The SPACIOUS KITCHEN has tons of cabinets, STORAGE and a beautiful island. The spacious living room and family room are perfect for large gatherings around the WOOD BURNING FIREPLACE. This home has extra STORAGE SPACE including a garage so everything is covered. Too many options to mention them all. There are also 2 septic systems on the property. This home has it all, schedule a private showing today, you won't be disappointed.
Location
State FL
County Hernando
Community Gulfland
Zoning RESIDENTIA
Interior
Interior Features Cathedral Ceiling(s), Ceiling Fans(s), Crown Molding, Eat-in Kitchen, High Ceilings, Living Room/Dining Room Combo, Master Bedroom Main Floor, Open Floorplan, Solid Surface Counters, Thermostat, Walk-In Closet(s)
Heating Central
Cooling Central Air
Flooring Vinyl
Fireplaces Type Living Room, Stone
Fireplace true
Appliance Dishwasher, Disposal, Electric Water Heater, Range, Refrigerator
Laundry Inside, Laundry Closet, Laundry Room
Exterior
Exterior Feature Outdoor Shower, Private Mailbox, Storage
Garage Spaces 1.0
Fence Fenced, Wood
Utilities Available Cable Connected, Electricity Connected, Fiber Optics
View Trees/Woods
Roof Type Shingle
Attached Garage false
Garage true
Private Pool No
Building
Lot Description Oversized Lot, Paved, Zoned for Horses
Story 1
Entry Level One
Foundation Pillar/Post/Pier
Lot Size Range 1/2 to less than 1
Sewer Septic Tank
Water Well
Architectural Style Ranch
Structure Type Vinyl Siding, Wood Frame
New Construction false
Construction Status Appraisal,Inspections
Others
Pets Allowed Yes
Senior Community No
Ownership Fee Simple
Acceptable Financing Cash, Conventional, FHA, USDA Loan, VA Loan
Listing Terms Cash, Conventional, FHA, USDA Loan, VA Loan
Special Listing Condition None
Read Less Info
Want to know what your home might be worth? Contact us for a FREE valuation!

Our team is ready to help you sell your home for the highest possible price ASAP

© 2025 My Florida Regional MLS DBA Stellar MLS. All Rights Reserved.
Bought with 54 REALTY LLC
"Molly's job is to find and attract mastery-based agents to the office, protect the culture, and make sure everyone is happy! "






