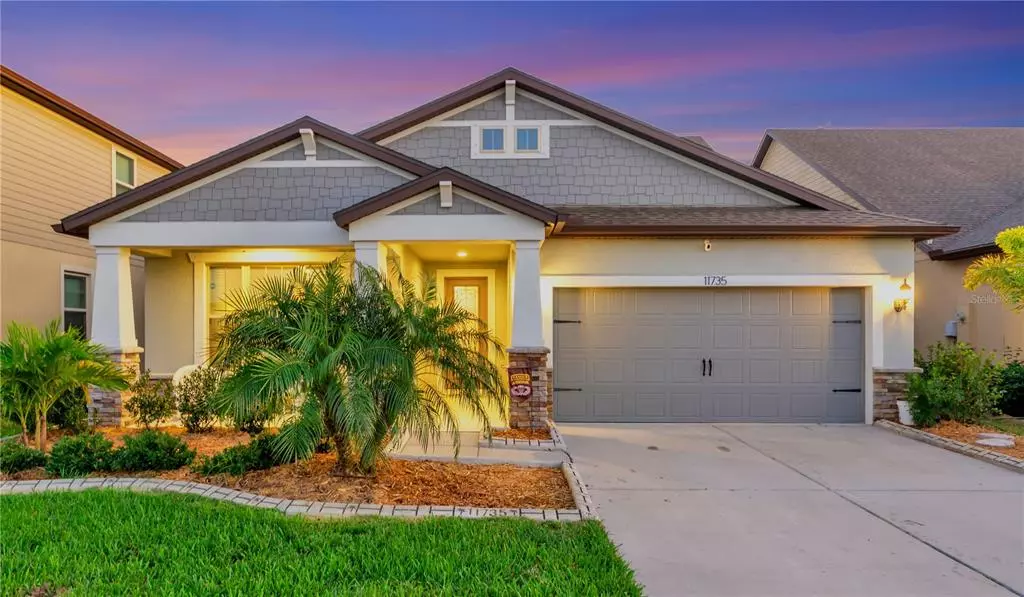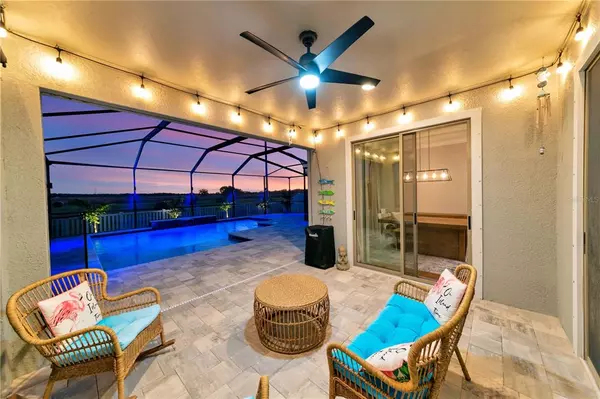$635,000
$634,900
For more information regarding the value of a property, please contact us for a free consultation.
4 Beds
3 Baths
2,946 SqFt
SOLD DATE : 02/28/2023
Key Details
Sold Price $635,000
Property Type Single Family Home
Sub Type Single Family Residence
Listing Status Sold
Purchase Type For Sale
Square Footage 2,946 sqft
Price per Sqft $215
Subdivision South Fork R Ph 1
MLS Listing ID A4556820
Sold Date 02/28/23
Bedrooms 4
Full Baths 3
HOA Fees $4/ann
HOA Y/N Yes
Originating Board Stellar MLS
Year Built 2019
Annual Tax Amount $2,913
Lot Size 6,534 Sqft
Acres 0.15
Lot Dimensions 50x128
Property Description
South Shore Stunner! This beautiful Craftsman style, 1.5 story, 2019 Pulte-built home features a BRAND NEW POOL and Screen enclosure! This 4BR/3BA home offers you almost 3,000 square feet of living space and updates galore! Enjoy the privacy and security of a fenced backyard with NO BACKYARD NEIGHBORS. New artificial turf was just installed in the backyard for a year-round lush green yard and low maintenance. Concrete landscape curbing completed in 2022, and brand new carpeting from Manasota Flooring throughout in December 2021! The primary bedroom is on the main level with a spa-like bathroom and large walk-in closet. A huge island in the gourmet kitchen and beautiful light and bright cabinetry and quartz countertops are perfect for cooking and entertaining! Let's not forget the gorgeous wood-look ceramic plank flooring! The heated salt-water pool features a large sun shelf, water feature, screen enclosure, and gorgeous LED uplighting. This is your own outdoor oasis! There is a bedroom and bathroom upstairs off the large bonus room for guests to utilize. The home is located in sought after South Fork subdivision that boasts a resort-style pool, playground, community park, walking trails, dog park, and sport courts. Conveniently located near I-75 and 301 and about 30 mins to Downtown Tampa. Schedule your private tour today!
Location
State FL
County Hillsborough
Community South Fork R Ph 1
Zoning PD
Rooms
Other Rooms Bonus Room, Den/Library/Office
Interior
Interior Features Built-in Features, Ceiling Fans(s), Crown Molding, In Wall Pest System, Master Bedroom Main Floor, Open Floorplan, Thermostat, Walk-In Closet(s)
Heating Central
Cooling Central Air
Flooring Carpet, Ceramic Tile
Furnishings Negotiable
Fireplace false
Appliance Dishwasher, Dryer, Electric Water Heater, Microwave, Range, Refrigerator, Washer, Water Softener
Laundry Inside, Laundry Room
Exterior
Exterior Feature Hurricane Shutters, Irrigation System, Sliding Doors
Parking Features Garage Door Opener, Ground Level
Garage Spaces 2.0
Fence Fenced, Vinyl
Pool Child Safety Fence, Heated, In Ground, Lighting, Salt Water, Screen Enclosure, Tile
Community Features Deed Restrictions, Park, Pool
Utilities Available BB/HS Internet Available, Cable Available, Public, Sewer Connected
Amenities Available Basketball Court, Clubhouse, Playground, Pool, Trail(s)
Roof Type Shingle
Porch Front Porch, Rear Porch, Screened
Attached Garage true
Garage true
Private Pool Yes
Building
Entry Level Two
Foundation Slab
Lot Size Range 0 to less than 1/4
Builder Name Pulte Home Company
Sewer Public Sewer
Water Public
Architectural Style Craftsman
Structure Type Block, Stucco, Vinyl Siding
New Construction false
Schools
Elementary Schools Summerfield Crossing Elementary
Middle Schools Eisenhower-Hb
High Schools East Bay-Hb
Others
Pets Allowed Yes
Senior Community No
Ownership Fee Simple
Monthly Total Fees $4
Acceptable Financing Cash, Conventional, FHA, VA Loan
Membership Fee Required Required
Listing Terms Cash, Conventional, FHA, VA Loan
Special Listing Condition None
Read Less Info
Want to know what your home might be worth? Contact us for a FREE valuation!

Our team is ready to help you sell your home for the highest possible price ASAP

© 2025 My Florida Regional MLS DBA Stellar MLS. All Rights Reserved.
Bought with BHHS FLORIDA PROPERTIES GROUP
"Molly's job is to find and attract mastery-based agents to the office, protect the culture, and make sure everyone is happy! "






