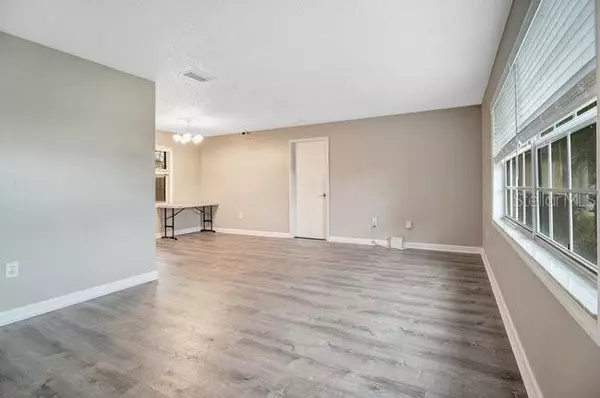$325,000
$325,000
For more information regarding the value of a property, please contact us for a free consultation.
4 Beds
2 Baths
1,369 SqFt
SOLD DATE : 03/10/2023
Key Details
Sold Price $325,000
Property Type Single Family Home
Sub Type Single Family Residence
Listing Status Sold
Purchase Type For Sale
Square Footage 1,369 sqft
Price per Sqft $237
Subdivision Fiske Terrace Unit 06
MLS Listing ID O6084642
Sold Date 03/10/23
Bedrooms 4
Full Baths 2
HOA Y/N No
Originating Board Stellar MLS
Year Built 1979
Annual Tax Amount $3,339
Lot Size 7,840 Sqft
Acres 0.18
Property Description
Ready to move in home featuring 4 beds, 2 baths in a quiet, well-established area of Rockledge. As you enter into this home you are greeted by a large formal living room and dining room combo on the right side of the house. The master bedroom is located off of this area. This home offers a split plan. The kitchen is in the center of the house and on the left side of the house is an additional living room, 3 additional bedrooms and guest bath. There is plenty of natural lighting from the windows in this home. Home has been renovated, fresh paint throughout, HVAC and roof were replaced in 2017, and electrical panel in 2022. The kitchen has stainless steel appliances, new cabinets, and granite counters. The master bedroom has a large walk-in closet, new granite-topped vanity, and ensuite bath with shower. Updates included new 2'' faux wood blinds, light and plumbing fixtures, and weatherproof vinyl plank flooring has been installed in kitchen, bathrooms, formal living areas and master bedroom. Home has an over-sized back yard, new fence and large screened-in porch.
Location
State FL
County Brevard
Community Fiske Terrace Unit 06
Zoning R2
Interior
Interior Features Ceiling Fans(s), Master Bedroom Main Floor, Split Bedroom
Heating Central
Cooling Central Air
Flooring Vinyl
Fireplace false
Appliance Dishwasher, Dryer, Microwave, Range, Refrigerator, Washer
Exterior
Exterior Feature Sliding Doors
Garage Spaces 2.0
Utilities Available BB/HS Internet Available
Roof Type Shingle
Attached Garage true
Garage true
Private Pool No
Building
Entry Level One
Foundation Slab
Lot Size Range 0 to less than 1/4
Sewer Public Sewer
Water Public
Structure Type Concrete, Stucco
New Construction false
Others
Senior Community No
Ownership Fee Simple
Special Listing Condition None
Read Less Info
Want to know what your home might be worth? Contact us for a FREE valuation!

Our team is ready to help you sell your home for the highest possible price ASAP

© 2024 My Florida Regional MLS DBA Stellar MLS. All Rights Reserved.
Bought with STELLAR NON-MEMBER OFFICE

"Molly's job is to find and attract mastery-based agents to the office, protect the culture, and make sure everyone is happy! "






