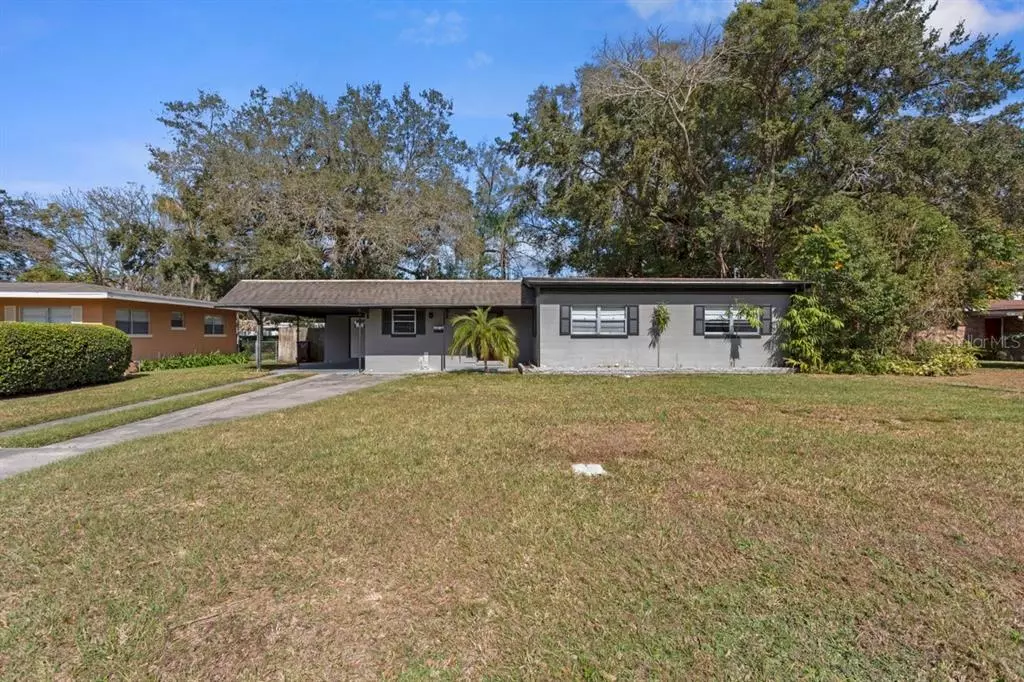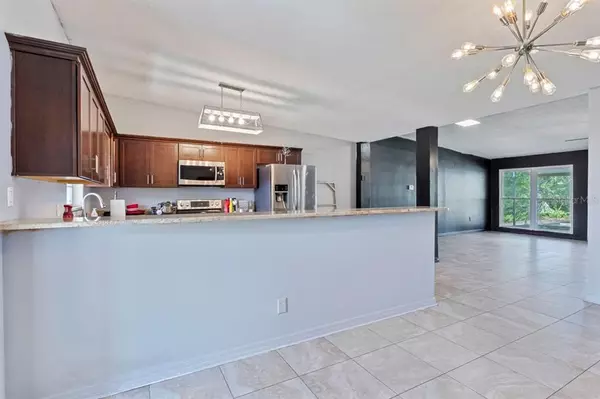$375,000
$385,000
2.6%For more information regarding the value of a property, please contact us for a free consultation.
3 Beds
2 Baths
1,651 SqFt
SOLD DATE : 03/16/2023
Key Details
Sold Price $375,000
Property Type Single Family Home
Sub Type Single Family Residence
Listing Status Sold
Purchase Type For Sale
Square Footage 1,651 sqft
Price per Sqft $227
Subdivision Lake Arnold Terrace Add 01
MLS Listing ID O6088967
Sold Date 03/16/23
Bedrooms 3
Full Baths 2
Construction Status Inspections
HOA Y/N No
Originating Board Stellar MLS
Year Built 1956
Annual Tax Amount $2,678
Lot Size 10,454 Sqft
Acres 0.24
Property Description
Delightful Lake Como pool home nestled on a lush 10,437 Sq. Ft. lot located on a quiet and peaceful street just minutes away from down town Orlando. This charming home features large open spaces with lots of natural light flowing through. As you enter, you are greeted by an oversized open kitchen with stainless steel appliances and stone counters overlooking a spacious great room with high ceilings with a sweeping view of the fenced-in oasis-style backyard that features a fabulous pool with an integrated spa surrounded by mature trees for extra privacy, and a spacious rear porch perfect for a sitting area and a patio dinning table. This amazing property is conveniently located just a short drive from excellent restaurants, parks, markets, schools, public transportation and major highways.
Location
State FL
County Orange
Community Lake Arnold Terrace Add 01
Zoning R-1A
Interior
Interior Features Ceiling Fans(s), High Ceilings, Kitchen/Family Room Combo, Master Bedroom Main Floor, Skylight(s), Stone Counters, Thermostat
Heating Central
Cooling Central Air
Flooring Laminate, Tile
Fireplace false
Appliance Dishwasher, Microwave, Range, Refrigerator
Laundry Laundry Room
Exterior
Exterior Feature Lighting, Private Mailbox
Parking Features Driveway
Fence Board
Pool Deck, Gunite, In Ground
Utilities Available Electricity Connected, Sewer Connected, Water Connected
View Garden, Pool, Trees/Woods
Roof Type Shingle
Porch Rear Porch, Screened
Garage false
Private Pool Yes
Building
Lot Description Cleared, City Limits, Oversized Lot, Paved
Entry Level One
Foundation Slab
Lot Size Range 0 to less than 1/4
Sewer Public Sewer
Water Public
Architectural Style Ranch
Structure Type Block
New Construction false
Construction Status Inspections
Schools
Elementary Schools Kaley Elem
High Schools Boone High
Others
Pets Allowed Yes
Senior Community No
Ownership Fee Simple
Acceptable Financing Cash, Conventional, FHA, VA Loan
Listing Terms Cash, Conventional, FHA, VA Loan
Special Listing Condition None
Read Less Info
Want to know what your home might be worth? Contact us for a FREE valuation!

Our team is ready to help you sell your home for the highest possible price ASAP

© 2025 My Florida Regional MLS DBA Stellar MLS. All Rights Reserved.
Bought with KELLER WILLIAMS CLASSIC
"Molly's job is to find and attract mastery-based agents to the office, protect the culture, and make sure everyone is happy! "






