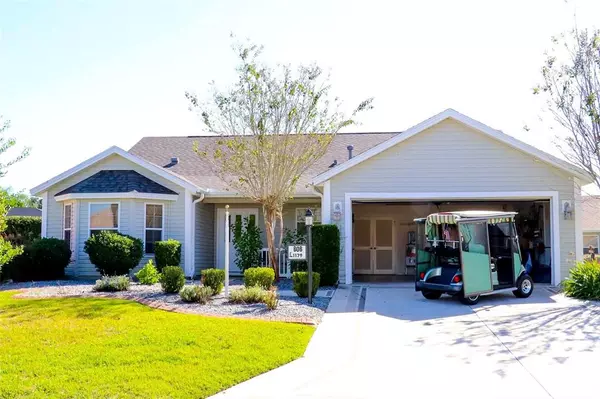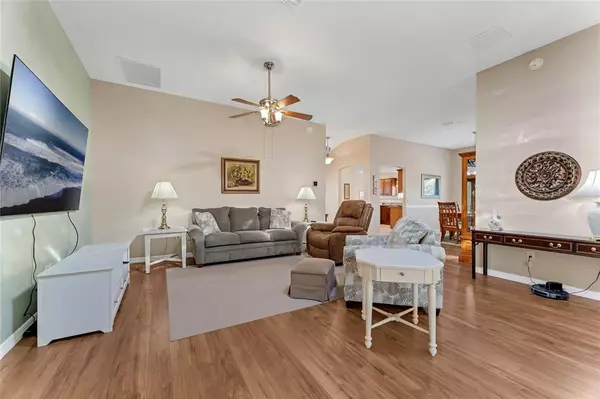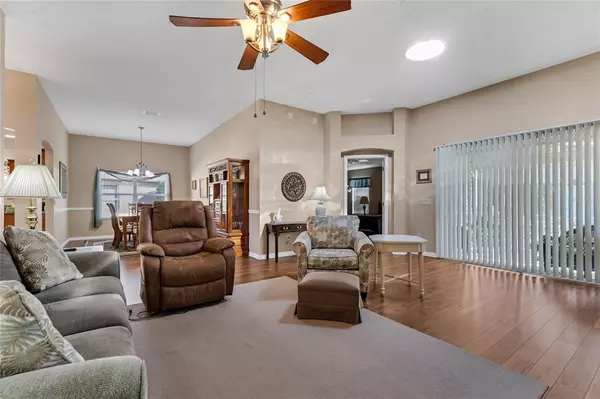$425,000
$455,000
6.6%For more information regarding the value of a property, please contact us for a free consultation.
3 Beds
2 Baths
1,861 SqFt
SOLD DATE : 03/29/2023
Key Details
Sold Price $425,000
Property Type Single Family Home
Sub Type Single Family Residence
Listing Status Sold
Purchase Type For Sale
Square Footage 1,861 sqft
Price per Sqft $228
Subdivision The Village Of Caroline
MLS Listing ID O6071351
Sold Date 03/29/23
Bedrooms 3
Full Baths 2
HOA Fees $179/mo
HOA Y/N Yes
Originating Board Stellar MLS
Year Built 2006
Annual Tax Amount $4,047
Lot Size 6,969 Sqft
Acres 0.16
Property Description
Motivated Seller just did a price reduction! WELCOME HOME! BOND PAID on this 3bedroom 2 bathroom beauty with oversized 24 x 20 Garage in the ever so DESIRABLE Village of Caroline. BRAND NEW ROOF AND HOT WEATER HEATER installed in August 2022.This FULLY FURNISHED Cypress designer model home with Golf Cart INCLUDED has everything you need! Beautiful landscaping greets you upon pulling up to this lovely home. When entering the home, the foyer is quite spacious and leads into the large living room/dining room area. The kitchen has granite countertops, pull-outs, a breakfast bar and a dinette area. There is NO carpet in this home. The volume ceilings enhance how spacious this home truly is and the natural light is a big plus. The master bedroom has TWO LARGE closets (9'6x 4'10 and 5'1 x 4'11) giving plenty of storage space. The en-suite master bath with dual sinks, a vanity, separate toilet room and a large walk-in shower! The indoor laundry room has lots of extra cabinets, FRONT LOAD washer and dryer and a sink! This home offers solar tubes, upgraded light fixtures, and GAS & Electric utilities. But just wait until you see the backyard! The lanai is accessible from the living room and 2nd guest room through sliding glass doors! The lanai has sliders, so you have the option to close it off from the 20 x 12 birdcage. The mature landscaping in the back provides privacy. The lanai has been extended with a BIRDCAGE! This home is in a great location right around the corner from the SUMTER LANDING and all that area has to offer! THIS IS A BEAUTIFUL, WELL MAINTAINED HOME! Home is located on Cul-de-sac Street. Call today for your private showing!
Location
State FL
County Sumter
Community The Village Of Caroline
Zoning PUD
Rooms
Other Rooms Inside Utility
Interior
Interior Features Ceiling Fans(s), Eat-in Kitchen, High Ceilings, Skylight(s), Solid Wood Cabinets, Split Bedroom, Stone Counters, Vaulted Ceiling(s), Walk-In Closet(s)
Heating Natural Gas
Cooling Central Air
Flooring Laminate, Tile
Furnishings Furnished
Fireplace false
Appliance Dishwasher, Dryer, Microwave, Range, Refrigerator, Washer
Laundry Inside, Laundry Room
Exterior
Exterior Feature Irrigation System, Rain Gutters, Sliding Doors
Parking Features Oversized
Garage Spaces 2.0
Pool Other
Community Features Deed Restrictions, Golf Carts OK, Golf, Pool, Racquetball, Tennis Courts
Utilities Available Electricity Connected, Natural Gas Connected
Amenities Available Pickleball Court(s), Pool, Recreation Facilities, Tennis Court(s)
Roof Type Shingle
Porch Covered, Front Porch, Screened
Attached Garage true
Garage true
Private Pool No
Building
Lot Description In County, Near Golf Course, Paved
Entry Level One
Foundation Slab
Lot Size Range 0 to less than 1/4
Sewer Public Sewer
Water Public
Architectural Style Custom
Structure Type Vinyl Siding, Wood Frame
New Construction false
Others
Pets Allowed Yes
HOA Fee Include Pool, Pool, Recreational Facilities
Senior Community Yes
Ownership Fee Simple
Monthly Total Fees $179
Acceptable Financing Cash, Conventional, FHA, VA Loan
Membership Fee Required Required
Listing Terms Cash, Conventional, FHA, VA Loan
Num of Pet 2
Special Listing Condition None
Read Less Info
Want to know what your home might be worth? Contact us for a FREE valuation!

Our team is ready to help you sell your home for the highest possible price ASAP

© 2025 My Florida Regional MLS DBA Stellar MLS. All Rights Reserved.
Bought with FOXFIRE REALTY - HWY200/103 ST
"Molly's job is to find and attract mastery-based agents to the office, protect the culture, and make sure everyone is happy! "






