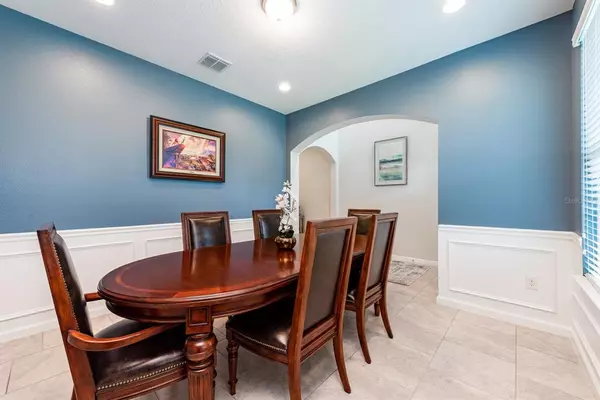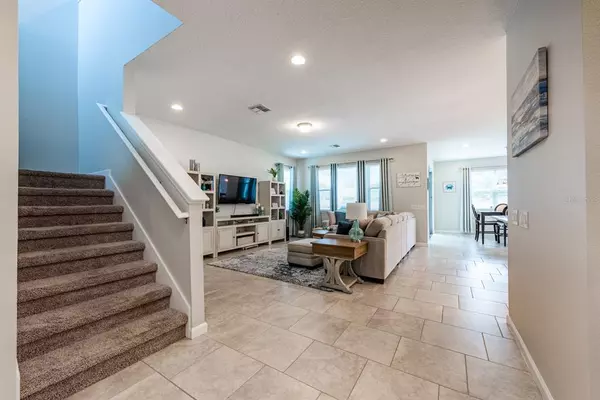$510,000
$515,000
1.0%For more information regarding the value of a property, please contact us for a free consultation.
4 Beds
4 Baths
3,200 SqFt
SOLD DATE : 04/03/2023
Key Details
Sold Price $510,000
Property Type Single Family Home
Sub Type Single Family Residence
Listing Status Sold
Purchase Type For Sale
Square Footage 3,200 sqft
Price per Sqft $159
Subdivision Preserve/Turtle Crk Ph 1
MLS Listing ID O6086958
Sold Date 04/03/23
Bedrooms 4
Full Baths 3
Half Baths 1
Construction Status Appraisal,Financing,Inspections
HOA Fees $72/mo
HOA Y/N Yes
Originating Board Stellar MLS
Year Built 2016
Annual Tax Amount $5,261
Lot Size 6,098 Sqft
Acres 0.14
Property Description
One or more photo(s) has been virtually staged. Don’t wait to build! This beautiful home in the sought-after community of The Preserve at Turtle Creek is the epitome of affordable luxury with DUAL PRIMARY SUITES, large secondary bedrooms and a huge 24x18 LOFT, ideal for in-laws, multi-generational living or room to grow! Top-rated schools, fantastic amenities and easy access to Lake Nona are only a few things to love about this home and the curated landscaping, covered front porch and paver driveway make you feel welcome from the moment you pull in! Start your tour in the formal dining space, the arched doorway and wainscoting add a touch of elegance to the bright space. On your way to the open living area, stop for a moment in the MAIN FLOOR PRIMARY SUITE, a neutral color palette and private en-suite bath are the perfect blank canvas for a guest suite! From there the natural flow of this ideal floor plan brings you to the bright, open kitchen and generous living room with triple sliding glass doors that access the lanai! The family chef will fall in love with the gorgeous kitchen featuring a large center ISLAND with BREAKFAST BAR, stainless steel appliances, QUARTZ COUNTERS, a closet pantry for ample storage and custom TILE BACKSPLASH! Also on the main floor there is a convenient half bath. A huge BONUS/LOFT space awaits at the top of the stairs with a lovely tray ceiling and modern ceiling fan for additional flexible family space, media area or anything else you might need! Your SECOND PRIMARY SUITE is a true escape with a wall of windows for great natural light, tray ceiling, soothing color palette and an en-suite bath that will help you relax and unwind after a long day! Your private bath is complete with a SOAKING TUB, oversized tiled shower and an extended vanity with split sinks and space for seating. Two additional bedrooms share a third full bath and all bedrooms on the second floor can easily access the laundry room. Spend the afternoon with your favorite book on the covered lanai or gather with friends and family for a BBQ, this sprawling backyard is FULLY FENCED for privacy and ready for you to create the outdoor living space of your dreams! The growing Preserve at Turtle Creek community offers residents their choice of two COMMUNITY POOLS and walking paths around a lovely Lake! Zoned for TOP-RATED SCHOOLS with easy access to Lake Toho and the Chain of Lakes. Only minutes to Lake Nona, Medical City, restaurants, shopping, expressways and the Orlando International Airport. Why wait to build when this stunning MOVE-IN-READY home is available now? Call today and schedule a tour of your new HOME SWEET HOME!
Location
State FL
County Osceola
Community Preserve/Turtle Crk Ph 1
Zoning RES
Rooms
Other Rooms Bonus Room, Formal Dining Room Separate, Loft, Storage Rooms
Interior
Interior Features Ceiling Fans(s), Eat-in Kitchen, High Ceilings, Kitchen/Family Room Combo, Master Bedroom Main Floor, Master Bedroom Upstairs, Open Floorplan, Split Bedroom, Stone Counters, Thermostat, Tray Ceiling(s), Walk-In Closet(s)
Heating Central
Cooling Central Air
Flooring Carpet, Tile
Fireplace false
Appliance Dishwasher, Dryer, Microwave, Range, Refrigerator, Washer
Laundry Laundry Room, Upper Level
Exterior
Exterior Feature Irrigation System, Lighting, Sidewalk, Sliding Doors
Parking Features Driveway, Tandem
Garage Spaces 3.0
Fence Fenced
Community Features Park, Playground, Pool, Sidewalks, Waterfront
Utilities Available BB/HS Internet Available, Cable Available, Electricity Available, Water Available
Roof Type Shingle
Porch Covered, Front Porch, Rear Porch
Attached Garage true
Garage true
Private Pool No
Building
Lot Description Sidewalk, Paved
Entry Level Two
Foundation Slab
Lot Size Range 0 to less than 1/4
Sewer Public Sewer
Water Public
Structure Type Block, Stucco
New Construction false
Construction Status Appraisal,Financing,Inspections
Schools
Elementary Schools Lakeview Elem (K 5)
Middle Schools Narcoossee Middle
High Schools Harmony High
Others
Pets Allowed Yes
Senior Community No
Ownership Fee Simple
Monthly Total Fees $72
Acceptable Financing Cash, Conventional, FHA, VA Loan
Membership Fee Required Required
Listing Terms Cash, Conventional, FHA, VA Loan
Special Listing Condition None
Read Less Info
Want to know what your home might be worth? Contact us for a FREE valuation!

Our team is ready to help you sell your home for the highest possible price ASAP

© 2024 My Florida Regional MLS DBA Stellar MLS. All Rights Reserved.
Bought with RADIUS REALTY GROUP LLC

"Molly's job is to find and attract mastery-based agents to the office, protect the culture, and make sure everyone is happy! "






