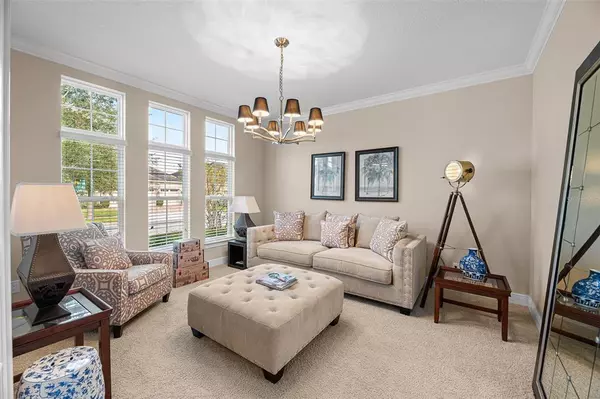$775,000
$825,000
6.1%For more information regarding the value of a property, please contact us for a free consultation.
5 Beds
4 Baths
3,420 SqFt
SOLD DATE : 04/06/2023
Key Details
Sold Price $775,000
Property Type Single Family Home
Sub Type Single Family Residence
Listing Status Sold
Purchase Type For Sale
Square Footage 3,420 sqft
Price per Sqft $226
Subdivision Provence/Lake Sheen
MLS Listing ID O6046312
Sold Date 04/06/23
Bedrooms 5
Full Baths 4
Construction Status Appraisal,Financing,Inspections
HOA Fees $183/qua
HOA Y/N Yes
Originating Board Stellar MLS
Year Built 2013
Annual Tax Amount $7,544
Lot Size 10,018 Sqft
Acres 0.23
Lot Dimensions 90x110
Property Description
Price Improvement!!! PRIVATE LAKE ACCESS to the BUTLER CHAIN OF LAKES! This absolutely stunning residence is situated within the exclusive gated community of Provence at Lake Sheen in an ultra-desirable location! The home offers 5 bedrooms + 4 bathrooms, totaling 3420 Sq Ft of inside living space with plenty of room for a pool in the backyard. Featuring stucco complemented by stacked-stone accents and a flat-tile roof, this gorgeous home was built by the current owner as a vacation home, only used 2-3 weeks out of the year, so it looks and feels Like New with Minimal wear and tear...You will not find another home like this As you enter the home through the decorative glass-paneled front door, you are greeted into the light and bright formal dining and living rooms, accentuated by beautiful archways, elegant crown molding and double French doors. Central to the home, the spacious gourmet kitchen offers 42" staggered maple cabinets with rope molding, wine rack, granite countertops, stainless steel appliances including Double Oven and glass cooktop, center island, closet pantry, breakfast bar with pendant lighting, plus a dinette space. The kitchen overlooks the oversized family room with sliding glass doors providing access to the backyard making it the ideal place to relax and enjoy the Florida weather. The primary bedroom boasts a tray ceiling, private sliding glass door access to the covered lanai, as well as two walk-in closets with custom-designed systems. The en-suite bath features dual vanities with granite countertops, a jetted garden tub and separate walk-in shower. Three more sizable bedrooms complete the sleeping accommodations, along with two more full baths on the main floor, each with granite and tile…one even includes the convenience of backyard access! The laundry room includes a utility sink and a front-load washer and dryer. Maybe the best yet, upstairs is a HUGE 5th bedroom/bonus room that can be used as a media room, exercise room, play room, or additional “in-law” suite, including a full bathroom. You will also love the extra storage space found in the 3 car garage along with an attic space accessed by pull-down stairs. Neighborhood amenities include a boat ramp, playground, community park, pavilion, and picnic area. All while living amongst top-rated schools, just minutes away from Disney, Universal, great restaurants, shopping, and with ease of access to highways! Florida living at its finest! Schedule your showing today... you will not be disappointed!
Location
State FL
County Orange
Community Provence/Lake Sheen
Zoning P-D
Rooms
Other Rooms Den/Library/Office
Interior
Interior Features Ceiling Fans(s), Crown Molding, Master Bedroom Main Floor, Open Floorplan, Split Bedroom, Stone Counters, Thermostat, Tray Ceiling(s)
Heating Central, Electric, Heat Pump
Cooling Central Air
Flooring Carpet, Ceramic Tile, Laminate
Furnishings Furnished
Fireplace false
Appliance Built-In Oven, Cooktop, Dishwasher, Disposal, Dryer, Electric Water Heater, Exhaust Fan, Microwave, Refrigerator, Washer
Laundry Inside, Laundry Room
Exterior
Exterior Feature Irrigation System, Rain Gutters, Sidewalk, Sliding Doors, Sprinkler Metered
Parking Features Driveway, Garage Door Opener
Garage Spaces 3.0
Community Features Boat Ramp, Community Mailbox, Deed Restrictions, Gated, Sidewalks
Utilities Available BB/HS Internet Available, Cable Connected, Electricity Connected, Phone Available, Public, Sewer Connected, Underground Utilities, Water Connected
Amenities Available Gated
View Trees/Woods
Roof Type Concrete, Tile
Porch Covered, Front Porch, Patio
Attached Garage true
Garage true
Private Pool No
Building
Lot Description In County, Sidewalk, Paved, Private, Unincorporated
Entry Level Two
Foundation Slab
Lot Size Range 0 to less than 1/4
Sewer Public Sewer
Water Public
Architectural Style Traditional
Structure Type Block, Concrete, Stucco, Wood Frame
New Construction false
Construction Status Appraisal,Financing,Inspections
Schools
Elementary Schools Castleview Elementary
Middle Schools Horizon West Middle School
High Schools Windermere High School
Others
Pets Allowed Yes
HOA Fee Include Common Area Taxes, Private Road
Senior Community No
Ownership Fee Simple
Monthly Total Fees $183
Acceptable Financing Cash, Conventional, FHA, VA Loan
Membership Fee Required Required
Listing Terms Cash, Conventional, FHA, VA Loan
Special Listing Condition None
Read Less Info
Want to know what your home might be worth? Contact us for a FREE valuation!

Our team is ready to help you sell your home for the highest possible price ASAP

© 2025 My Florida Regional MLS DBA Stellar MLS. All Rights Reserved.
Bought with PABLA PROPERTIES
"Molly's job is to find and attract mastery-based agents to the office, protect the culture, and make sure everyone is happy! "






