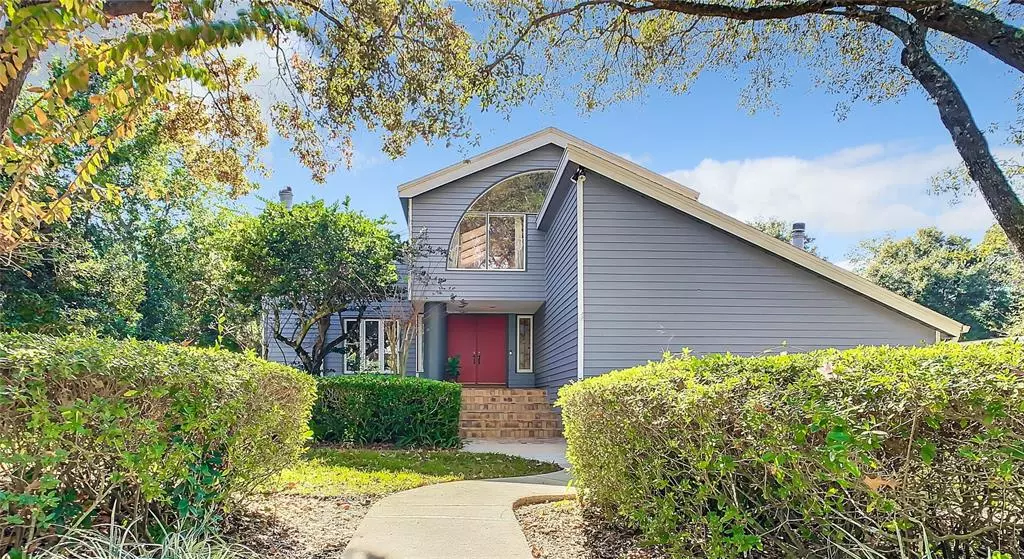$829,000
$829,000
For more information regarding the value of a property, please contact us for a free consultation.
4 Beds
4 Baths
3,639 SqFt
SOLD DATE : 04/07/2023
Key Details
Sold Price $829,000
Property Type Single Family Home
Sub Type Single Family Residence
Listing Status Sold
Purchase Type For Sale
Square Footage 3,639 sqft
Price per Sqft $227
Subdivision Autumn Woods-Unit 1
MLS Listing ID T3422343
Sold Date 04/07/23
Bedrooms 4
Full Baths 3
Half Baths 1
HOA Fees $76/ann
HOA Y/N Yes
Originating Board Stellar MLS
Year Built 1984
Annual Tax Amount $9,176
Lot Size 0.500 Acres
Acres 0.5
Lot Dimensions 110x200
Property Description
Major price reduction! ONE OF A KIND HOME on 1/2 ACRE LOT in Popular Palm Harbor! This home shows off with its magnificent windows (double paned), dramatic wood plank ceilings, theatrical levels, open air atrium, 2 fireplaces, skylights, french doors, impressive pool, heated spa, soaring screen enclosure yet quaint outside sitting area off master suite, 1/2 acre private lot and more! 4 bedrooms and 250 square foot bonus room all separated for private spaces yet open family living in the rest of the home. Massive kitchen with travertine floors, new Thor 6 burner gas range, oven warmer, two large sinks and disposals, built in sub zero refrigerator, refrigerated drawers, new dishwasher and sunny bay window. Built in serving bar leads to the private dining room overlooking the atrium.... a special ambience for your dinner guests! The master "wing" is truly its own private retreat, endless closet space, soaking tub, separate shower and dual sinks in the ensuite. The master retreat opens to its own outdoor sitting area overlooking the pool through the french doors. The backyard is a nature lovers/gardeners delight! Completely private with mature landscape, fruit trees (cherry and peach), built in raised beds for gardening, and green house! NEW Roof! 2 NEW Electrical Panels. 4 HVAC units (2023, 2020, 2016 and 2015). 2 Water Heaters (2023 and 2022). Pool area has newer (2021) beautiful stone-look acrylic deck that truly enhances this great outdoor space. Heated Spa (Gas Spa heater 2021). Oversize garage with closet storage galore. Autumn Woods is a beautiful, sought after community that offers its own tennis courts, dog park, playground and picnic area! This is a must see, fabulous family home with lots of room to grow! Interior needs updating and this one of a kind home on a magnificent lot in a great location offers a super opportunity to create your own castle! Priced accordingly!
Location
State FL
County Pinellas
Community Autumn Woods-Unit 1
Zoning R-R
Rooms
Other Rooms Bonus Room, Breakfast Room Separate, Den/Library/Office, Family Room, Formal Dining Room Separate, Formal Living Room Separate, Inside Utility, Loft
Interior
Interior Features Built-in Features, Cathedral Ceiling(s), Ceiling Fans(s), High Ceilings, Master Bedroom Main Floor, Skylight(s), Solid Surface Counters, Split Bedroom, Stone Counters, Thermostat, Vaulted Ceiling(s), Walk-In Closet(s), Window Treatments
Heating Central, Heat Pump, Zoned
Cooling Central Air, Zoned
Flooring Carpet, Ceramic Tile, Tile, Travertine, Wood
Fireplaces Type Family Room, Living Room, Wood Burning
Fireplace true
Appliance Dishwasher, Disposal, Dryer, Electric Water Heater, Exhaust Fan, Ice Maker, Kitchen Reverse Osmosis System, Microwave, Range, Range Hood, Refrigerator, Washer, Water Softener
Laundry Inside
Exterior
Exterior Feature French Doors, Garden, Irrigation System, Sidewalk
Parking Features Driveway, Garage Door Opener, Garage Faces Side, On Street
Garage Spaces 2.0
Fence Fenced, Other
Pool Auto Cleaner, Deck, Gunite
Community Features Deed Restrictions, Park, Playground, Tennis Courts
Utilities Available Cable Available, Electricity Connected, Propane, Public, Sewer Connected, Sprinkler Well, Street Lights, Water Connected
Amenities Available Park, Playground, Tennis Court(s)
Roof Type Shingle
Porch Covered, Deck, Enclosed, Front Porch, Screened
Attached Garage true
Garage true
Private Pool Yes
Building
Lot Description In County, Landscaped, Sidewalk, Paved
Story 2
Entry Level Multi/Split
Foundation Slab
Lot Size Range 1/2 to less than 1
Sewer Public Sewer
Water Public
Architectural Style Custom
Structure Type Wood Frame, Wood Siding
New Construction false
Schools
Elementary Schools Sutherland Elementary-Pn
Middle Schools Palm Harbor Middle-Pn
High Schools Palm Harbor Univ High-Pn
Others
Pets Allowed Yes
HOA Fee Include Common Area Taxes, Maintenance Grounds, Recreational Facilities
Senior Community No
Ownership Fee Simple
Monthly Total Fees $76
Acceptable Financing Cash, Conventional, VA Loan
Membership Fee Required Required
Listing Terms Cash, Conventional, VA Loan
Special Listing Condition None
Read Less Info
Want to know what your home might be worth? Contact us for a FREE valuation!

Our team is ready to help you sell your home for the highest possible price ASAP

© 2025 My Florida Regional MLS DBA Stellar MLS. All Rights Reserved.
Bought with SANDPEAK REALTY
"Molly's job is to find and attract mastery-based agents to the office, protect the culture, and make sure everyone is happy! "






