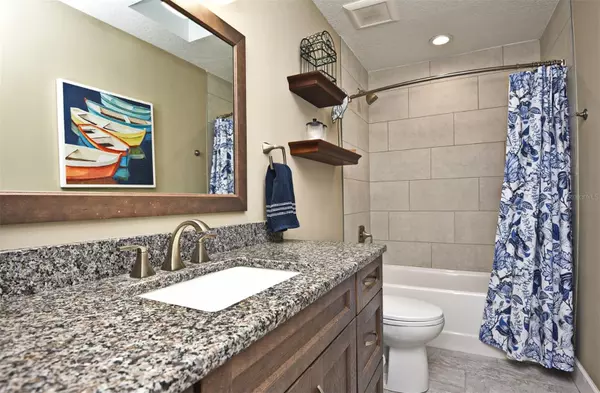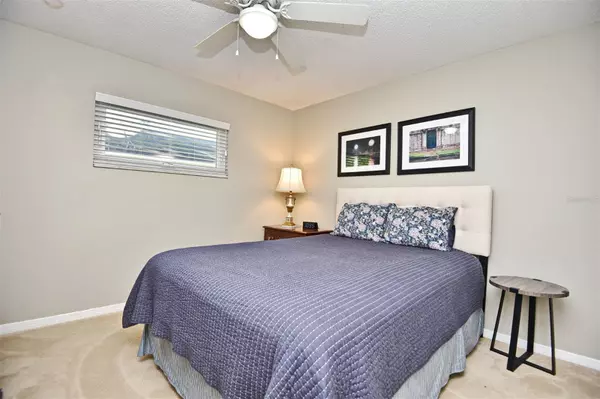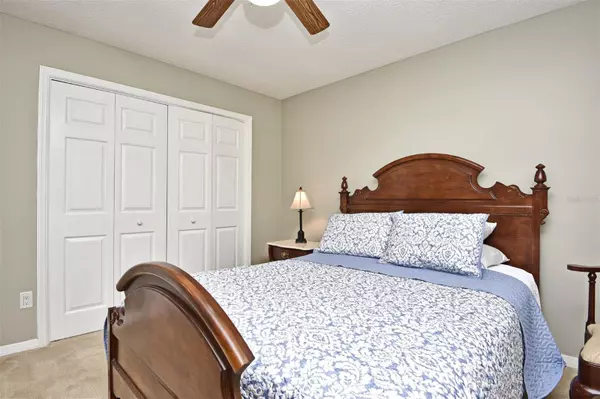$537,100
$550,000
2.3%For more information regarding the value of a property, please contact us for a free consultation.
4 Beds
2 Baths
2,146 SqFt
SOLD DATE : 04/12/2023
Key Details
Sold Price $537,100
Property Type Single Family Home
Sub Type Single Family Residence
Listing Status Sold
Purchase Type For Sale
Square Footage 2,146 sqft
Price per Sqft $250
Subdivision Lake Conway Woods
MLS Listing ID O6094860
Sold Date 04/12/23
Bedrooms 4
Full Baths 2
Construction Status Inspections
HOA Fees $20/ann
HOA Y/N Yes
Originating Board Stellar MLS
Year Built 1974
Annual Tax Amount $4,616
Lot Size 0.260 Acres
Acres 0.26
Property Description
Spectacular 4/2 Split Plan Pool Home in Lake Access Community of Lake Conway Woods. Complete professional remodel in 2015, shows like a new home with quality finishes and Spacious Open Design. Modern, stylish decor choices. Fantastic flow from Open Living Areas to privately tucked away Bedrooms. Also includes a Flex Room with doors that can be closed off. Kitchen features include Granite Counters, Large Island, Custom Cabinetry, Farm Sink, upgraded Appliances and much more. Wow factor Owners Ensuite Bath includes Soak Tub, Double Vanity Sinks, Shower with frameless door and walk in closet. Engineered Hardwood Flooring throughout all Living Areas and Primary Bedroom. NEW ROOF scheduled to be installed this month. Double Windows installed in 2015. Beautiful Screened in Salt water pool was also built in 2015 and overlooks fully Fenced Yard. Mature Landscaping. Garage has Tesla charger. Wonderful location close to Downtown, Airport and highways. Community Boat Ramp with beach, playground and picnic tables.
Location
State FL
County Orange
Community Lake Conway Woods
Zoning R-1A
Rooms
Other Rooms Formal Living Room Separate
Interior
Interior Features Open Floorplan, Split Bedroom, Stone Counters
Heating Electric
Cooling Central Air
Flooring Carpet, Ceramic Tile, Wood
Furnishings Unfurnished
Fireplace false
Appliance Dishwasher, Disposal, Dryer, Electric Water Heater, Microwave, Range, Refrigerator, Washer
Laundry In Garage
Exterior
Exterior Feature Irrigation System, Sliding Doors
Parking Features Electric Vehicle Charging Station(s), Garage Faces Side
Garage Spaces 2.0
Fence Fenced
Pool Gunite, Salt Water, Screen Enclosure
Community Features Boat Ramp, Deed Restrictions, Playground, Water Access
Utilities Available Cable Connected, Sewer Connected, Street Lights
Water Access 1
Water Access Desc Lake - Chain of Lakes
Roof Type Shingle
Porch Rear Porch, Screened
Attached Garage true
Garage true
Private Pool Yes
Building
Lot Description In County, Paved
Entry Level One
Foundation Slab
Lot Size Range 1/4 to less than 1/2
Sewer Public Sewer
Water Public
Architectural Style Ranch
Structure Type Block
New Construction false
Construction Status Inspections
Schools
Elementary Schools Shenandoah Elem
Middle Schools Conway Middle
High Schools Boone High
Others
Pets Allowed Yes
Senior Community No
Ownership Fee Simple
Monthly Total Fees $20
Acceptable Financing Cash, Conventional, FHA, VA Loan
Membership Fee Required Required
Listing Terms Cash, Conventional, FHA, VA Loan
Special Listing Condition None
Read Less Info
Want to know what your home might be worth? Contact us for a FREE valuation!

Our team is ready to help you sell your home for the highest possible price ASAP

© 2025 My Florida Regional MLS DBA Stellar MLS. All Rights Reserved.
Bought with STELLAR NON-MEMBER OFFICE
"Molly's job is to find and attract mastery-based agents to the office, protect the culture, and make sure everyone is happy! "






