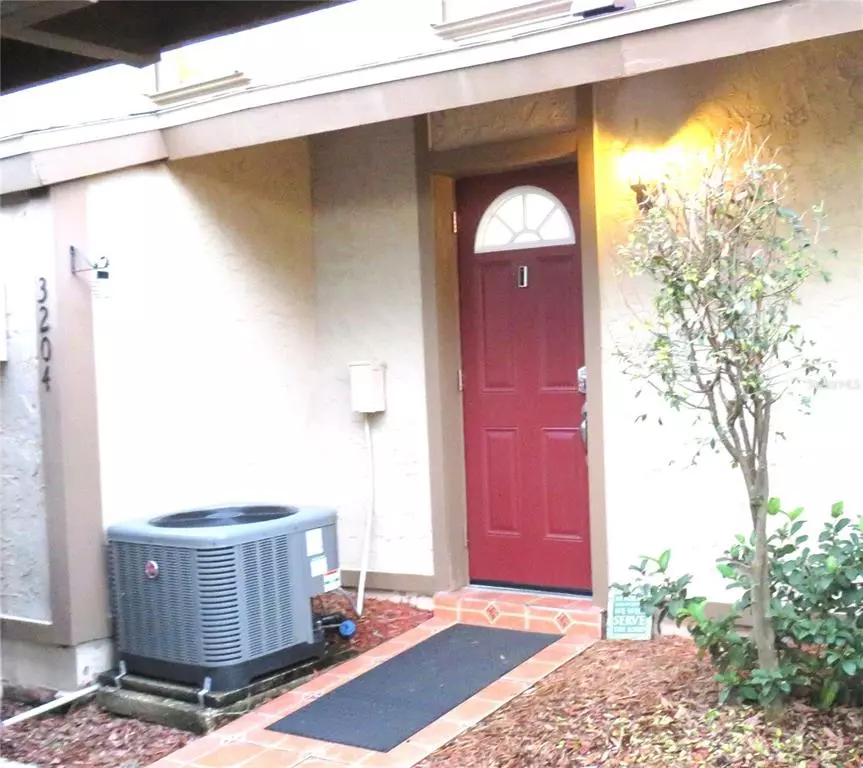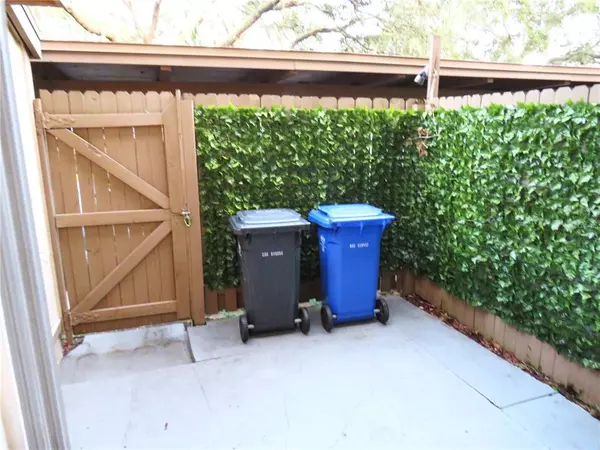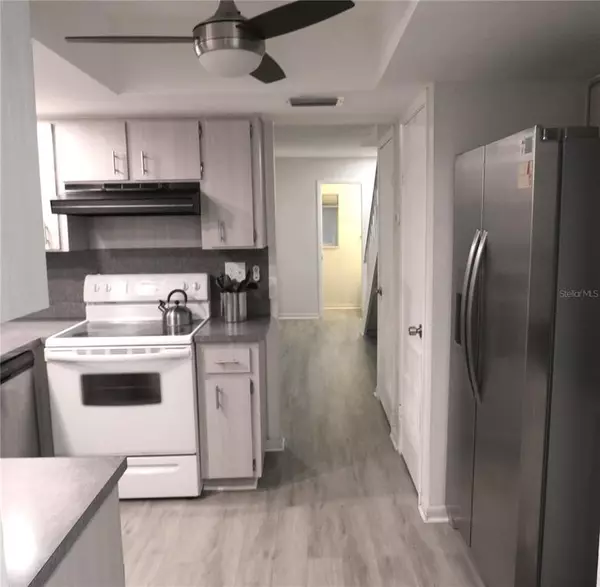$237,000
$235,000
0.9%For more information regarding the value of a property, please contact us for a free consultation.
3 Beds
2 Baths
1,256 SqFt
SOLD DATE : 04/18/2023
Key Details
Sold Price $237,000
Property Type Townhouse
Sub Type Townhouse
Listing Status Sold
Purchase Type For Sale
Square Footage 1,256 sqft
Price per Sqft $188
Subdivision Buckhorn Creek Unit 1
MLS Listing ID T3420984
Sold Date 04/18/23
Bedrooms 3
Full Baths 1
Half Baths 1
Construction Status Appraisal,Financing,Inspections
HOA Fees $240/mo
HOA Y/N Yes
Originating Board Stellar MLS
Year Built 1975
Annual Tax Amount $2,024
Lot Size 871 Sqft
Acres 0.02
Property Description
Excellent condition, nice and cozy unit in the heart of Brandon! The unit is ready for you to call it home. This home features LVT flooring on the first floor and laminate on the second floor. The stairs are a majestic wooden steps with high risers to make this home a very contemporary yet classic home. Enjoy the back porch in the mornings and the front porch in the evenings as it faces East/West. Protect yourself with accordion-style hurricane shutters in all windows and sliders. The roof is covered and maintained by the association and the Come see it today!!
Location
State FL
County Hillsborough
Community Buckhorn Creek Unit 1
Zoning PD
Interior
Interior Features Ceiling Fans(s), Open Floorplan
Heating Central
Cooling Central Air
Flooring Ceramic Tile, Tile, Vinyl
Furnishings Unfurnished
Fireplace false
Appliance Dishwasher, Dryer, Range Hood, Refrigerator, Washer
Laundry Inside, In Kitchen, Laundry Closet
Exterior
Exterior Feature Sidewalk, Sliding Doors, Storage
Parking Features Assigned, Common, Covered
Fence Wood
Pool Other
Community Features Pool, Sidewalks
Utilities Available Cable Available, Electricity Connected, Public, Sewer Available, Water Connected
Amenities Available Clubhouse, Other, Pool
View Garden
Roof Type Shingle
Porch Front Porch, Patio, Rear Porch
Attached Garage false
Garage false
Private Pool No
Building
Lot Description Sidewalk, Paved, Private
Story 2
Entry Level Two
Foundation Slab
Lot Size Range 0 to less than 1/4
Sewer Public Sewer
Water Public
Architectural Style Contemporary
Structure Type Stucco, Wood Frame
New Construction false
Construction Status Appraisal,Financing,Inspections
Schools
Elementary Schools Kingswood-Hb
Middle Schools Rodgers-Hb
High Schools Riverview-Hb
Others
Pets Allowed Breed Restrictions, Number Limit, Size Limit, Yes
HOA Fee Include Pool, Maintenance Structure, Maintenance Grounds, Pool
Senior Community No
Pet Size Large (61-100 Lbs.)
Ownership Fee Simple
Monthly Total Fees $240
Acceptable Financing Cash, Conventional, FHA, VA Loan
Membership Fee Required Required
Listing Terms Cash, Conventional, FHA, VA Loan
Num of Pet 3
Special Listing Condition None
Read Less Info
Want to know what your home might be worth? Contact us for a FREE valuation!

Our team is ready to help you sell your home for the highest possible price ASAP

© 2025 My Florida Regional MLS DBA Stellar MLS. All Rights Reserved.
Bought with CHARLES RUTENBERG REALTY INC
"Molly's job is to find and attract mastery-based agents to the office, protect the culture, and make sure everyone is happy! "






