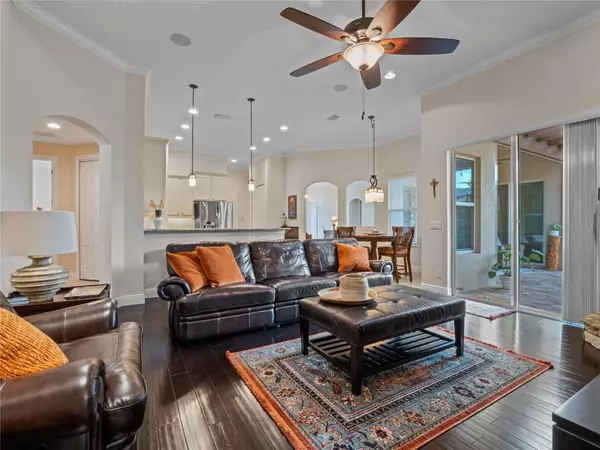$675,000
$675,000
For more information regarding the value of a property, please contact us for a free consultation.
4 Beds
3 Baths
2,592 SqFt
SOLD DATE : 04/19/2023
Key Details
Sold Price $675,000
Property Type Single Family Home
Sub Type Single Family Residence
Listing Status Sold
Purchase Type For Sale
Square Footage 2,592 sqft
Price per Sqft $260
Subdivision Provence/Lake Sheen
MLS Listing ID O6094718
Sold Date 04/19/23
Bedrooms 4
Full Baths 3
Construction Status Financing,Inspections
HOA Fees $190/qua
HOA Y/N Yes
Originating Board Stellar MLS
Year Built 2014
Annual Tax Amount $5,768
Lot Size 7,840 Sqft
Acres 0.18
Property Description
Looking for access to the BUTLER CHAIN OF LAKES with a private community boat ramp? If so, don't miss this beautiful 4-bedroom,3 bath home located in the GATED community of Provence at Lake Sheen. With only 36 single family homes, this charming neighborhood offers a boat ramp a short distance to your front door! Nestled amongst larger homes, this well-maintained, ONE-story property, has 2592 sf of living space and provides a perfect layout for just about everyone. As you enter the foyer of the home you are greeted to an open formal living and dining space complete with crown molding, neutral tile floors, and French doors that lead to the patio. The spacious kitchen offers 42"cabinets, granite countertops, a center island, large closet pantry, breakfast bar, and a dinette space. The kitchen, in combination with the family room, create the perfect space for entertaining. The flooring in the family room is a rich and warm, engineered hardwood which is accentuated by the stone gas fireplace. Open the sliding glass doors to a beautiful pavered patio complete with several varieties of trees, plants, and shrubs, as well as timed landscape lighting. A covered portion of the patio, off the formal living area and master bedroom, is equipped with a retractable screen that can be adjusted with the weather. To top it off, enjoy the large pergola made of Western Red Cedar - a durable, weather resistant, and environmentally friendly wood for backyard projects. This space was carefully planned with privacy in mind and provides an outdoor oasis ready for a large group or private family gatherings. The home offers a split floorplan with the master bedroom on one side of the home complete with a tray ceiling, crown molding, new carpeting, two walk in closets and a sitting area with sliding doors leading to the secluded patio. The en-suite bath features separate vanities with granite countertops, a garden tub and large walk-in shower. On the other side of the home, you will find two bedrooms that share a Jack and Jill bathroom with a double vanity, and a sitting area and storage closet outside of both rooms. The 4th bedroom makes a perfect guest suite utilizing the full bath that leads to the patio. Finish off the interior with an indoor laundry room including a utility sink and cabinets for extra space. You will love the extra storage of the hanging shelves installed in the 3 car garage. Additional upgrades include a new a/c handler in late 2022. The neighborhood amenities include a boat ramp, playground, community park, pavilion, and picnic area. All of this conveniently located near top rated schools, shopping, dining, and the Orlando area attractions. Make sure you put this one on the list – it will be a great property to call "Home".
Location
State FL
County Orange
Community Provence/Lake Sheen
Zoning P-D
Rooms
Other Rooms Family Room, Formal Dining Room Separate, Formal Living Room Separate
Interior
Interior Features Ceiling Fans(s), Crown Molding, Eat-in Kitchen, Kitchen/Family Room Combo, Living Room/Dining Room Combo, Master Bedroom Main Floor, Open Floorplan, Stone Counters, Tray Ceiling(s), Walk-In Closet(s), Window Treatments
Heating Central, Electric, Zoned
Cooling Central Air
Flooring Ceramic Tile, Hardwood
Fireplaces Type Family Room, Gas
Fireplace true
Appliance Dishwasher, Disposal, Dryer, Electric Water Heater, Microwave, Range, Refrigerator, Washer
Laundry Inside, Laundry Room
Exterior
Exterior Feature French Doors, Garden, Irrigation System, Lighting, Sidewalk, Sliding Doors
Parking Features Garage Door Opener, On Street
Garage Spaces 3.0
Fence Fenced
Community Features Boat Ramp, Deed Restrictions, Gated, Playground, Sidewalks, Water Access
Utilities Available Cable Connected, Electricity Connected, Public, Street Lights, Water Connected
Amenities Available Gated, Playground, Private Boat Ramp
Water Access 1
Water Access Desc Lake,Lake - Chain of Lakes
Roof Type Tile
Porch Covered, Front Porch, Patio, Rear Porch, Screened
Attached Garage true
Garage true
Private Pool No
Building
Lot Description Landscaped, Sidewalk, Paved
Story 1
Entry Level One
Foundation Slab
Lot Size Range 0 to less than 1/4
Builder Name KHov
Sewer Public Sewer
Water Public
Structure Type Block, Stone, Stucco
New Construction false
Construction Status Financing,Inspections
Others
Pets Allowed Yes
Senior Community No
Ownership Fee Simple
Monthly Total Fees $190
Acceptable Financing Cash, Conventional
Membership Fee Required Required
Listing Terms Cash, Conventional
Special Listing Condition None
Read Less Info
Want to know what your home might be worth? Contact us for a FREE valuation!

Our team is ready to help you sell your home for the highest possible price ASAP

© 2025 My Florida Regional MLS DBA Stellar MLS. All Rights Reserved.
Bought with STELLAR NON-MEMBER OFFICE
"Molly's job is to find and attract mastery-based agents to the office, protect the culture, and make sure everyone is happy! "






