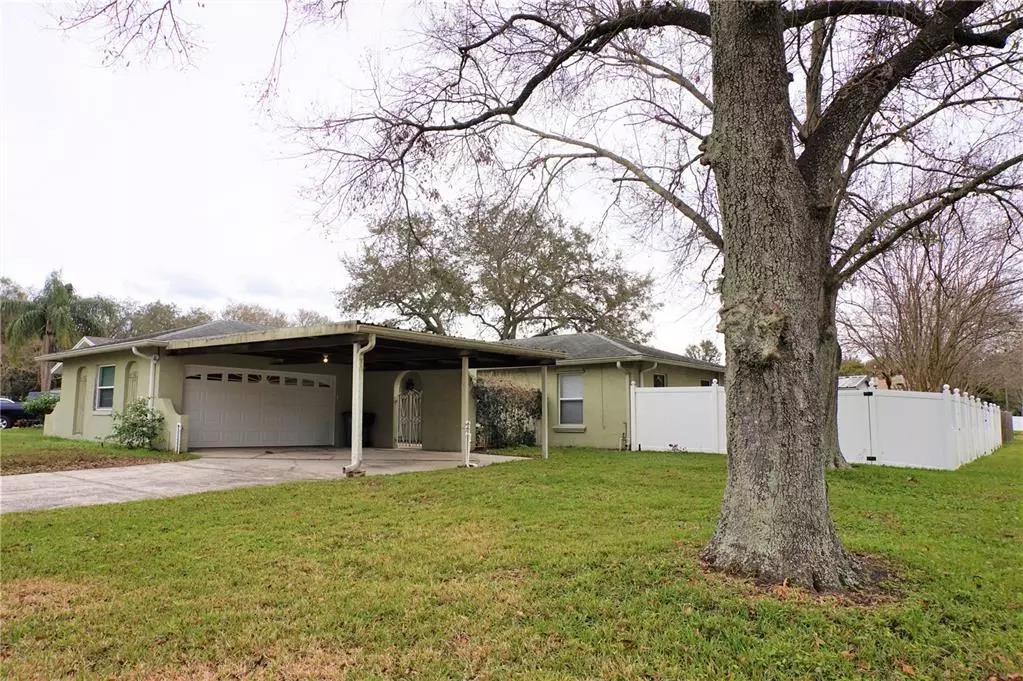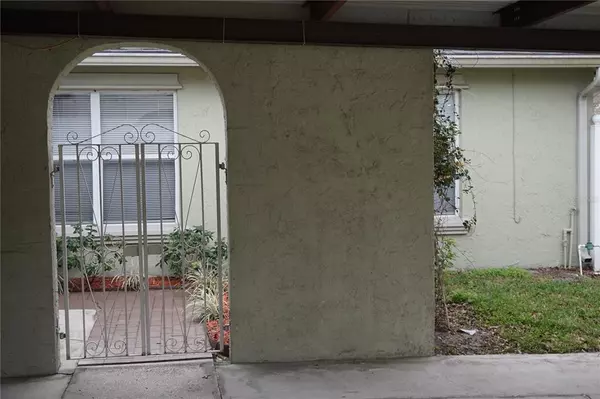$350,000
$364,900
4.1%For more information regarding the value of a property, please contact us for a free consultation.
3 Beds
2 Baths
1,272 SqFt
SOLD DATE : 04/21/2023
Key Details
Sold Price $350,000
Property Type Single Family Home
Sub Type Single Family Residence
Listing Status Sold
Purchase Type For Sale
Square Footage 1,272 sqft
Price per Sqft $275
Subdivision Woodbery Estates
MLS Listing ID T3423149
Sold Date 04/21/23
Bedrooms 3
Full Baths 2
Construction Status Financing,Inspections
HOA Y/N No
Originating Board Stellar MLS
Year Built 1975
Annual Tax Amount $478
Lot Size 10,018 Sqft
Acres 0.23
Property Description
Brandon - Close commuting access to anywhere in Tampa Bay.
Located just a few miles from highways and shopping, this great Brandon location is close to I-75 and the Selmon Expressway. Shopping, Restaurants, Westfield Mall and the Brandon Hillsborough Community College campus are in very close vicinity. Just a few minute's drive to I-4 and the Florida State Fairgrounds, the Hard Rock Hotel and Casino, the MIDFLORIDA Credit Union Amphitheatre, Ybor City, Plant City, and Tampa.
This is a 3 bedroom, 2 full bath home on a corner lot, in a cul-de-sac. This wonderful home features stainless steel appliances, custom wooden cabinets, granite counters, upgraded/remodeled tiled bathrooms, and a huge covered backyard pavillion perfect for family gatherings or indoor/outdoor parties! The pavillion also serves as a great cover for your crafts and projects. The vinyl-fenced backyard has a large gate for boat/trailer entry and a side yard door. It also comes with a 10x12 wooden shed and covered lawn equipment/tools area.
No HOA or CDD.
Location
State FL
County Hillsborough
Community Woodbery Estates
Zoning RSC-6
Interior
Interior Features Ceiling Fans(s), Eat-in Kitchen, Master Bedroom Main Floor, Open Floorplan, Solid Surface Counters, Stone Counters
Heating Central, Heat Pump
Cooling Central Air
Flooring Ceramic Tile, Laminate
Furnishings Unfurnished
Fireplace false
Appliance Convection Oven, Cooktop, Dishwasher, Disposal, Electric Water Heater, Microwave, Refrigerator
Exterior
Exterior Feature French Doors, Garden, Lighting, Private Mailbox, Sidewalk, Storage
Garage Spaces 2.0
Fence Vinyl
Utilities Available Cable Available, Cable Connected, Electricity Available, Electricity Connected, Phone Available, Sewer Connected, Water Connected
Roof Type Shingle
Porch Covered, Enclosed, Rear Porch
Attached Garage true
Garage true
Private Pool No
Building
Lot Description Corner Lot, Cul-De-Sac
Story 1
Entry Level One
Foundation Slab
Lot Size Range 0 to less than 1/4
Sewer Public Sewer
Water Public
Structure Type Block, Stucco
New Construction false
Construction Status Financing,Inspections
Schools
Elementary Schools Schmidt-Hb
Middle Schools Mclane-Hb
High Schools Brandon-Hb
Others
Senior Community No
Ownership Fee Simple
Special Listing Condition None
Read Less Info
Want to know what your home might be worth? Contact us for a FREE valuation!

Our team is ready to help you sell your home for the highest possible price ASAP

© 2025 My Florida Regional MLS DBA Stellar MLS. All Rights Reserved.
Bought with YANY REALTY LLC
"Molly's job is to find and attract mastery-based agents to the office, protect the culture, and make sure everyone is happy! "






