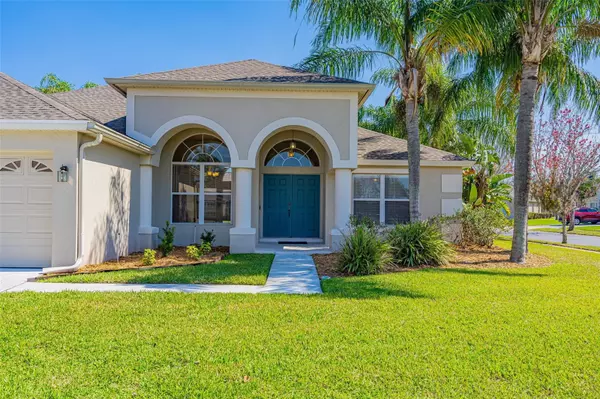$437,000
$460,000
5.0%For more information regarding the value of a property, please contact us for a free consultation.
3 Beds
2 Baths
2,421 SqFt
SOLD DATE : 04/21/2023
Key Details
Sold Price $437,000
Property Type Single Family Home
Sub Type Single Family Residence
Listing Status Sold
Purchase Type For Sale
Square Footage 2,421 sqft
Price per Sqft $180
Subdivision Indian Lakes
MLS Listing ID S5080874
Sold Date 04/21/23
Bedrooms 3
Full Baths 2
Construction Status Appraisal,Financing,Inspections
HOA Fees $30
HOA Y/N Yes
Originating Board Stellar MLS
Year Built 2003
Annual Tax Amount $2,141
Lot Size 10,018 Sqft
Acres 0.23
Lot Dimensions 80x125
Property Description
ABSOLUTELY BEAUTIFUL, "Key Largo IV" Model with plenty of upgrades! This 3 BEDROOM, 2 FULL BATH HOME features 2,421 square feet of living area with 3,374 total square feet under roof. The spacious open floor plan features a welcoming entrance foyer, formal dining room, formal living room, large great/family room, bonus/craft room (has a closet and could be a potential 4th bedroom), 2 more bedrooms and a full bathroom on the right side of the split plan. Pool Planned access door at bathroom number 2. The great room has sliders to the covered back patio. The gourmet kitchen has Corian Counter Tops, walk in pantry, can ceiling lighting and open to dinette eating space. The hall leading to the kitchen has a large storage closet, a coat/broom closet is near the garage and the inside laundry has another closet with counter top folding center and 2 sets of cabinets over the washer and dryer. WOW...lots of storage in this home! Now for the Master Suite! You will walk in and have to hold your jaw from dropping in this 23X17 oversized Master Suite. The recessed tray ceiling with fan is gorgeous, the sitting room is one of those simultaneously spacious ... yet cozy retreats ... where after a long day, one can appreciate some relaxation in a private sanctuary. The Master Suite has sliders to the back patio lanai. The Master En Suite Bathroom features a Garden Soaking Tub, Large separate shower, private water closet, linen closet, walk-in closet, and dual vanity. This home really is so inviting with high ceilings, ceiling fans throughout, open floor concept and 3 backyard patio access doors. The covered Porch/Lanai is open to the back yard privacy fenced yard. Some important details that make this home a fantastic value is that the Roof was just replaced in May of 2022, The Air Conditioning Unit is only 6 years old, all the appliances are new, the home's interior was just repainted in February of this year (2023), Fully Fenced back yard, the driveway has plenty of extra vehicle space and the 3 car garage is a huge plus, front yard side walk, large corner lot and front yard covered entrance porch. So many awesome things about this home! This Community features sparkling lakes, community pool, playgrounds, Tennis Court, community dock and very close proximity to the Saint Cloud golf course. You can enjoy small town living in Saint Cloud with area attractions like Walt Disney World, SeaWorld, Universal Studios, and Florida's pristine beaches with crystal waters and rolling surf less than an hour away! Call today for a preview of this beautiful home! Room Feature: Linen Closet In Bath (Primary Bathroom).
Location
State FL
County Osceola
Community Indian Lakes
Zoning SR1B
Rooms
Other Rooms Attic, Breakfast Room Separate, Den/Library/Office, Family Room, Formal Dining Room Separate, Formal Living Room Separate, Inside Utility
Interior
Interior Features Ceiling Fans(s), High Ceilings, Primary Bedroom Main Floor, Open Floorplan, Solid Surface Counters, Solid Wood Cabinets, Split Bedroom, Tray Ceiling(s), Walk-In Closet(s)
Heating Central, Electric
Cooling Central Air
Flooring Carpet, Ceramic Tile
Fireplace false
Appliance Dishwasher, Disposal, Electric Water Heater, Microwave, Range, Refrigerator
Laundry Inside
Exterior
Exterior Feature Irrigation System, Rain Gutters, Sidewalk, Sliding Doors, Sprinkler Metered
Parking Features Driveway, Garage Door Opener, Ground Level, On Street, Oversized
Garage Spaces 3.0
Fence Wood
Pool Gunite, In Ground
Community Features Association Recreation - Owned, Deed Restrictions, Playground, Pool, Sidewalks, Tennis Courts
Utilities Available BB/HS Internet Available, Cable Available, Public, Street Lights, Underground Utilities
Amenities Available Playground, Pool
Roof Type Shingle
Porch Covered, Front Porch, Rear Porch
Attached Garage true
Garage true
Private Pool No
Building
Lot Description Corner Lot, City Limits, Level, Sidewalk, Paved
Entry Level One
Foundation Slab
Lot Size Range 0 to less than 1/4
Sewer Public Sewer
Water Public
Architectural Style Contemporary
Structure Type Block,Stucco
New Construction false
Construction Status Appraisal,Financing,Inspections
Schools
Elementary Schools Michigan Avenue Elem (K 5)
Middle Schools St. Cloud Middle (6-8)
High Schools St. Cloud High School
Others
Pets Allowed Yes
HOA Fee Include Pool,Recreational Facilities
Senior Community No
Ownership Fee Simple
Monthly Total Fees $60
Acceptable Financing Cash, Conventional, FHA, VA Loan
Membership Fee Required Required
Listing Terms Cash, Conventional, FHA, VA Loan
Special Listing Condition None
Read Less Info
Want to know what your home might be worth? Contact us for a FREE valuation!

Our team is ready to help you sell your home for the highest possible price ASAP

© 2024 My Florida Regional MLS DBA Stellar MLS. All Rights Reserved.
Bought with EAST PARK REALTY LLC

"Molly's job is to find and attract mastery-based agents to the office, protect the culture, and make sure everyone is happy! "






