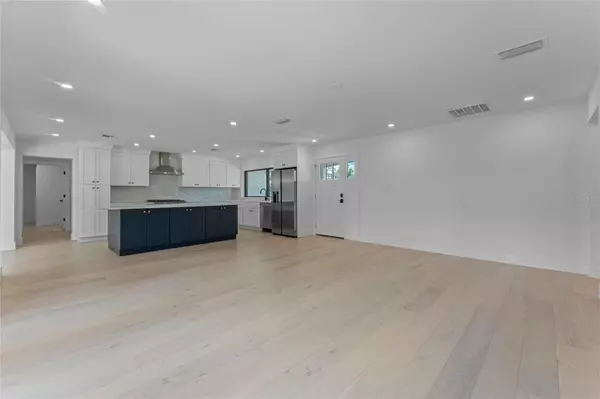$850,000
$850,000
For more information regarding the value of a property, please contact us for a free consultation.
4 Beds
3 Baths
2,059 SqFt
SOLD DATE : 05/01/2023
Key Details
Sold Price $850,000
Property Type Single Family Home
Sub Type Single Family Residence
Listing Status Sold
Purchase Type For Sale
Square Footage 2,059 sqft
Price per Sqft $412
Subdivision Kenilworth Shores
MLS Listing ID O6100373
Sold Date 05/01/23
Bedrooms 4
Full Baths 2
Half Baths 1
Construction Status Inspections
HOA Y/N No
Originating Board Stellar MLS
Year Built 1964
Annual Tax Amount $2,116
Lot Size 9,147 Sqft
Acres 0.21
Property Description
Welcome to 620 Dunblane Drive, a beautifully remodeled 4 bedroom, 2.5 bathroom home that is sure to impress. As you step inside, you'll be greeted by a spacious and inviting open floor concept with high end finishes and plenty of natural light.
The stunning kitchen is the heart of the home, featuring luxurious cabinets, quartz countertops, stainless steel appliances, and a large center island that is perfect for entertaining. The adjacent dining room offers a separate space for formal gatherings, creating the perfect atmosphere for hosting friends and family.
The luxurious master suite features a spacious walk-in closet and a spa-like en suite bathroom with a double vanity and a large shower and a soaking tub. Three additional bedrooms provide plenty of space for family and guests, while the second full bathroom features modern fixtures and finishes.
Outside, the backyard is a perfect oasis for relaxing and entertaining, with a beautifully paved patio and plenty of space for outdoor furniture. The yard is also fully fenced, providing privacy and security for pets and the rest of the family.
Located in a highly desirable Winter Park area, this home is just minutes from Advent Health Winter Park and Park Ave shopping and dinning. Don't miss out on the opportunity to make this stunning home your own!
Location
State FL
County Orange
Community Kenilworth Shores
Zoning R-1A
Rooms
Other Rooms Formal Dining Room Separate
Interior
Interior Features Master Bedroom Main Floor, Open Floorplan, Solid Surface Counters, Solid Wood Cabinets, Thermostat, Walk-In Closet(s), Wet Bar
Heating Propane
Cooling Zoned
Flooring Wood
Fireplace false
Appliance Dishwasher, Freezer, Microwave, Range, Refrigerator
Laundry Laundry Room
Exterior
Exterior Feature Lighting, Private Mailbox, Sliding Doors
Garage Spaces 2.0
Utilities Available Electricity Connected, Propane, Sewer Connected, Underground Utilities, Water Connected
Roof Type Shingle
Attached Garage true
Garage true
Private Pool No
Building
Entry Level One
Foundation Slab
Lot Size Range 0 to less than 1/4
Sewer Public Sewer
Water Public
Structure Type Brick, Stone, Stucco
New Construction false
Construction Status Inspections
Schools
Elementary Schools Brookshire Elem
Middle Schools Glenridge Middle
High Schools Winter Park High
Others
Senior Community No
Ownership Fee Simple
Special Listing Condition None
Read Less Info
Want to know what your home might be worth? Contact us for a FREE valuation!

Our team is ready to help you sell your home for the highest possible price ASAP

© 2025 My Florida Regional MLS DBA Stellar MLS. All Rights Reserved.
Bought with FANNIE HILLMAN & ASSOCIATES
"Molly's job is to find and attract mastery-based agents to the office, protect the culture, and make sure everyone is happy! "






