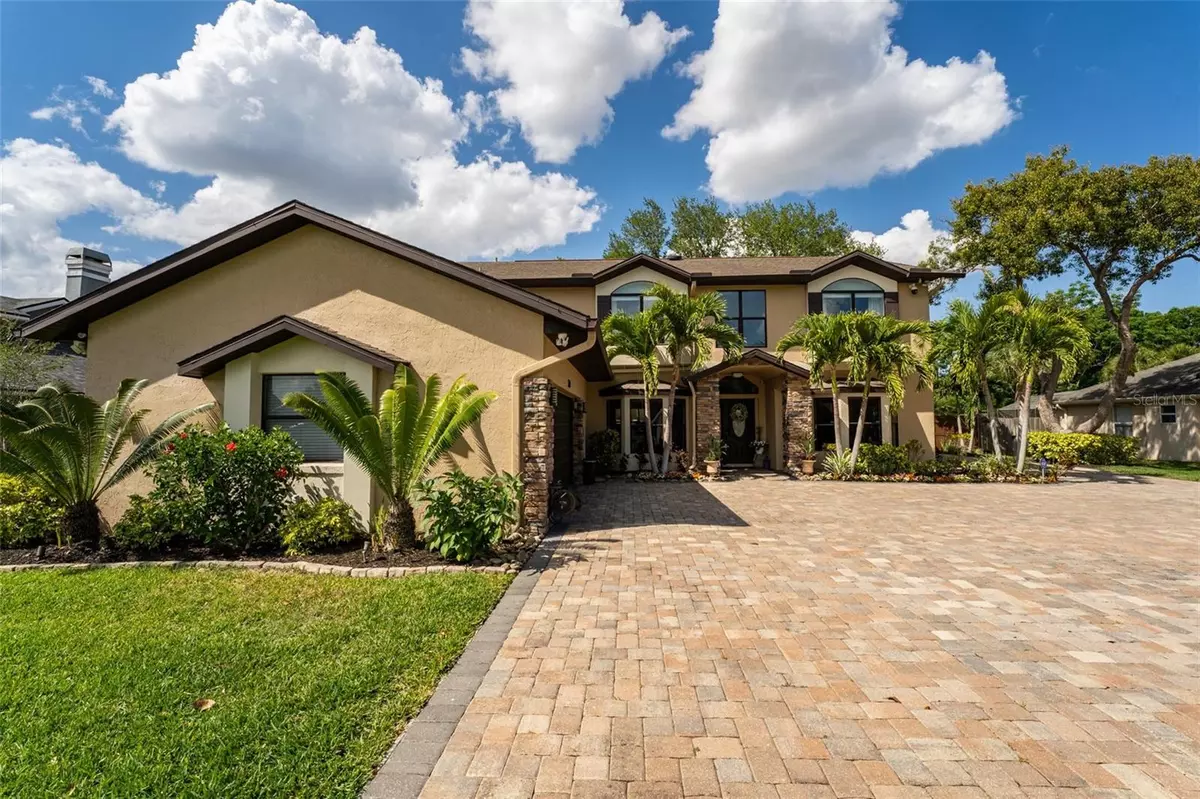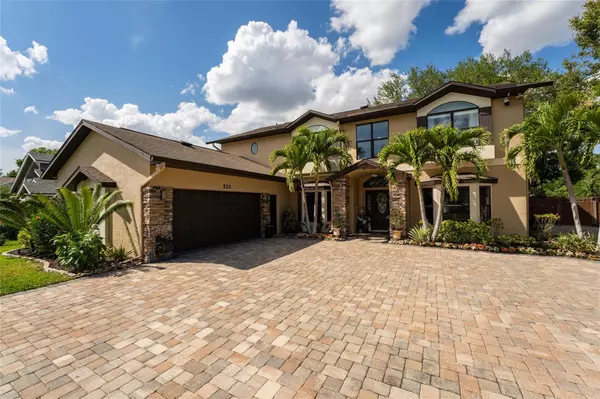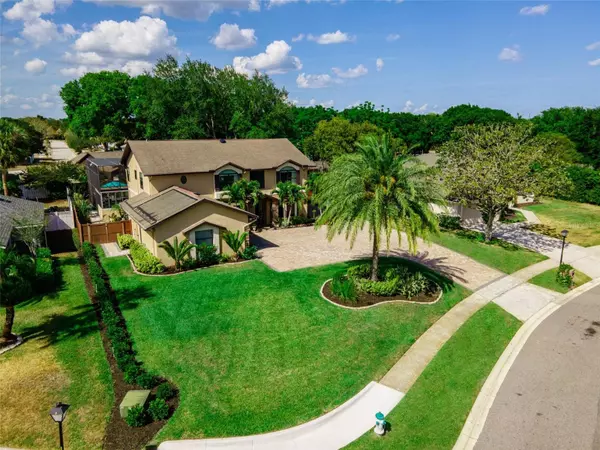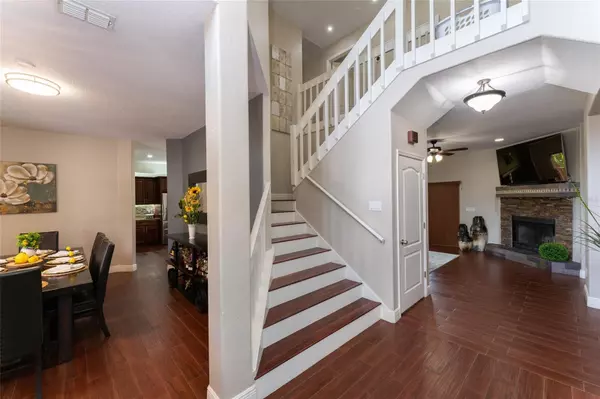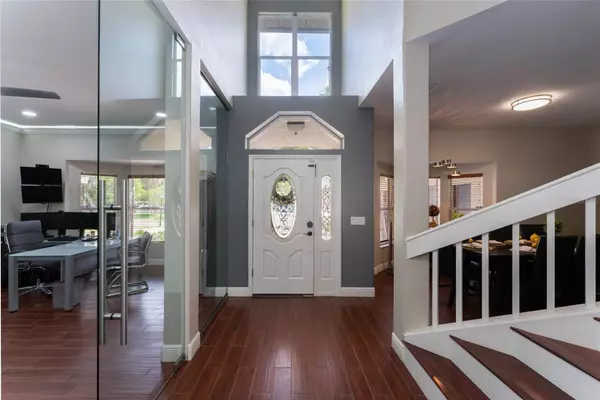$799,900
$799,900
For more information regarding the value of a property, please contact us for a free consultation.
6 Beds
4 Baths
3,407 SqFt
SOLD DATE : 05/22/2023
Key Details
Sold Price $799,900
Property Type Single Family Home
Sub Type Single Family Residence
Listing Status Sold
Purchase Type For Sale
Square Footage 3,407 sqft
Price per Sqft $234
Subdivision Lake Rose Ridge Rep
MLS Listing ID O6104129
Sold Date 05/22/23
Bedrooms 6
Full Baths 4
HOA Fees $33/ann
HOA Y/N Yes
Originating Board Stellar MLS
Year Built 1992
Annual Tax Amount $4,752
Lot Size 0.370 Acres
Acres 0.37
Property Description
Looking for the ultimate family home? Look no further than 520 Wheatstone Place! This stunning property boasts a variety of amazing features that make it a perfect place to call home. With 6 spacious bedrooms, 4 full bathrooms, two car garage, and a range of updates with a modern touch that makes it as functional as its beautiful, including renovated flooring, bathrooms, epoxy floor in the garage and office glass doors. One of the standout features of this property is the stunning oversized screened pool area with an awesome summer kitchen which provides a beautiful outdoor space for relaxation and recreation. Located in the highly desirable Lake Rose Ridge neighborhood, this property is just minutes away from the 408 and Turnpike. Near lakes, restaurants, shopping malls and world-famous theme parks. Don't miss the chance to make this dream house yours and book your showing today!
Location
State FL
County Orange
Community Lake Rose Ridge Rep
Zoning R-1
Rooms
Other Rooms Attic, Formal Dining Room Separate
Interior
Interior Features Attic Ventilator, Built-in Features, Eat-in Kitchen, Kitchen/Family Room Combo, Living Room/Dining Room Combo, Master Bedroom Upstairs, Other, Solid Wood Cabinets, Thermostat, Walk-In Closet(s)
Heating Central
Cooling Central Air
Flooring Tile, Travertine
Fireplaces Type Family Room, Wood Burning
Fireplace true
Appliance Dishwasher, Microwave, Range, Refrigerator
Laundry Laundry Room
Exterior
Exterior Feature Garden, Irrigation System, Lighting, Other, Outdoor Grill, Outdoor Kitchen, Private Mailbox, Rain Gutters, Sidewalk, Sliding Doors, Sprinkler Metered
Parking Features Driveway, Garage Door Opener, Guest
Garage Spaces 2.0
Fence Fenced
Pool Deck, In Ground, Lighting, Salt Water, Screen Enclosure, Solar Heat
Utilities Available Electricity Connected, Sewer Connected, Underground Utilities, Water Connected
Amenities Available Gated
Roof Type Shingle
Attached Garage true
Garage true
Private Pool Yes
Building
Entry Level Two
Foundation Slab
Lot Size Range 1/4 to less than 1/2
Sewer Septic Tank
Water Public
Structure Type Block, Concrete, Stucco
New Construction false
Schools
Middle Schools Gotha Middle
High Schools Olympia High
Others
Pets Allowed Yes
Senior Community No
Ownership Fee Simple
Monthly Total Fees $33
Membership Fee Required Required
Special Listing Condition None
Read Less Info
Want to know what your home might be worth? Contact us for a FREE valuation!

Our team is ready to help you sell your home for the highest possible price ASAP

© 2025 My Florida Regional MLS DBA Stellar MLS. All Rights Reserved.
Bought with EXP REALTY LLC
"Molly's job is to find and attract mastery-based agents to the office, protect the culture, and make sure everyone is happy! "

