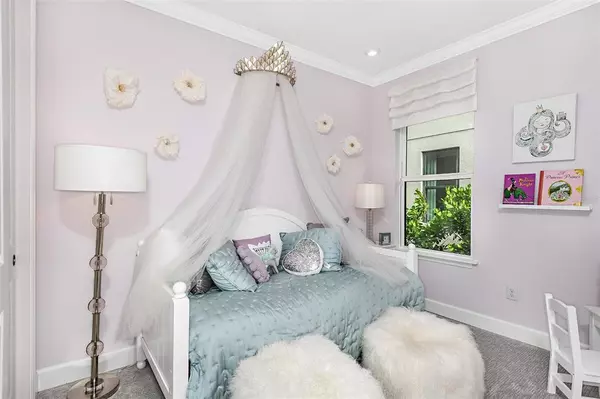$648,479
$648,479
For more information regarding the value of a property, please contact us for a free consultation.
3 Beds
2 Baths
2,055 SqFt
SOLD DATE : 05/23/2023
Key Details
Sold Price $648,479
Property Type Single Family Home
Sub Type Single Family Residence
Listing Status Sold
Purchase Type For Sale
Square Footage 2,055 sqft
Price per Sqft $315
Subdivision Silver Ridge
MLS Listing ID A4549240
Sold Date 05/23/23
Bedrooms 3
Full Baths 2
Construction Status Financing
HOA Fees $237/ann
HOA Y/N Yes
Originating Board Stellar MLS
Year Built 2022
Lot Size 6,098 Sqft
Acres 0.14
Property Description
Under Construction. MLS#A4549240 REPRESENTATIVE PHOTOS ADDED~ Ready March 2023! Community is in closeout! The beautiful Saint Thomas floor plan is 2,055 sq. ft. and features 3 bedrooms plus a study on one level. Be impressed by the curb appeal & inviting entry. The study and dining room are located at the front of the home. Walk through the gorgeous rotunda area at the center of the home. On one side of the home, the kitchen overlooks the family room and a large casual dining area. On the opposite side of the home you will find your laundry room, two secondary bedrooms, and a secondary bathroom. At the back of the home, your spacious primary bedroom features two large walk-in closets, and a primary bathroom that has it all - double sink vanity, garden tub, walk-in shower, and private water closet. Structural options include: 8' Interior upgraded doors, pocket sliding door.
Location
State FL
County Pinellas
Community Silver Ridge
Rooms
Other Rooms Breakfast Room Separate, Family Room, Formal Dining Room Separate, Great Room, Inside Utility
Interior
Interior Features High Ceilings, Open Floorplan, Walk-In Closet(s)
Heating Central
Cooling Central Air
Flooring Carpet, Laminate, Tile
Fireplace false
Appliance Dishwasher, Disposal, Exhaust Fan, Gas Water Heater, Microwave, Range, Tankless Water Heater
Laundry Inside, Laundry Room
Exterior
Exterior Feature Hurricane Shutters, Irrigation System
Parking Features Driveway, Garage Door Opener
Garage Spaces 2.0
Utilities Available Cable Available, Cable Connected, Electricity Available, Electricity Connected, Fire Hydrant, Natural Gas Available, Natural Gas Connected, Public, Sewer Available, Sewer Connected, Sprinkler Meter, Street Lights, Underground Utilities, Water Available, Water Connected
Roof Type Shingle
Attached Garage true
Garage true
Private Pool No
Building
Entry Level One
Foundation Slab
Lot Size Range 0 to less than 1/4
Builder Name Taylor Morrison
Sewer Public Sewer
Water Public
Architectural Style Craftsman
Structure Type Concrete, Stucco
New Construction true
Construction Status Financing
Schools
Elementary Schools Sutherland Elementary-Pn
Middle Schools Palm Harbor Middle-Pn
High Schools Palm Harbor Univ High-Pn
Others
Pets Allowed Breed Restrictions, Number Limit
Senior Community No
Ownership Fee Simple
Monthly Total Fees $237
Acceptable Financing Cash, Conventional, FHA, VA Loan
Horse Property None
Membership Fee Required Required
Listing Terms Cash, Conventional, FHA, VA Loan
Num of Pet 3
Special Listing Condition None
Read Less Info
Want to know what your home might be worth? Contact us for a FREE valuation!

Our team is ready to help you sell your home for the highest possible price ASAP

© 2025 My Florida Regional MLS DBA Stellar MLS. All Rights Reserved.
Bought with STELLAR NON-MEMBER OFFICE
"Molly's job is to find and attract mastery-based agents to the office, protect the culture, and make sure everyone is happy! "






