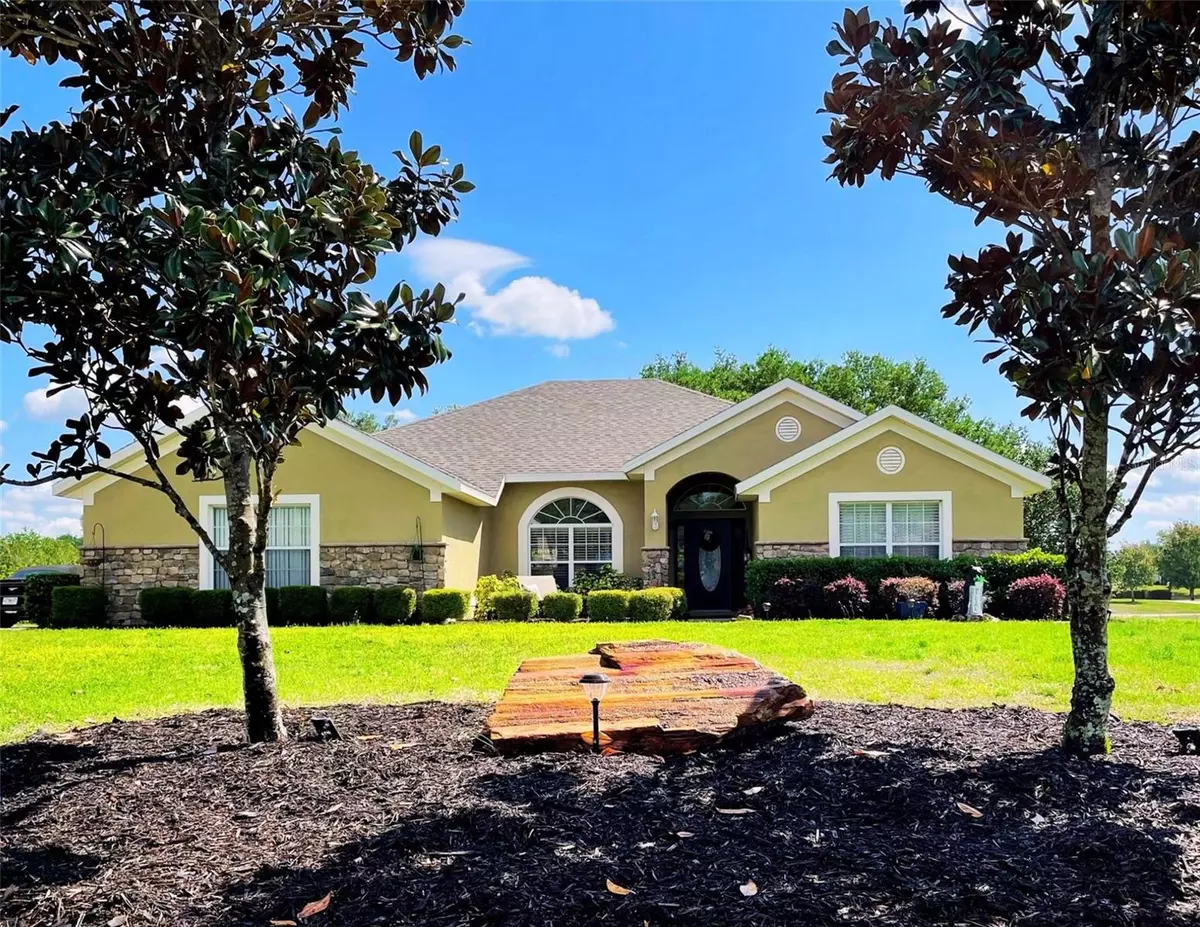$480,000
$497,900
3.6%For more information regarding the value of a property, please contact us for a free consultation.
4 Beds
2 Baths
2,392 SqFt
SOLD DATE : 06/08/2023
Key Details
Sold Price $480,000
Property Type Single Family Home
Sub Type Single Family Residence
Listing Status Sold
Purchase Type For Sale
Square Footage 2,392 sqft
Price per Sqft $200
Subdivision Upson Downs Sub
MLS Listing ID O6095255
Sold Date 06/08/23
Bedrooms 4
Full Baths 2
HOA Fees $125/mo
HOA Y/N Yes
Originating Board Stellar MLS
Year Built 2006
Annual Tax Amount $2,804
Lot Size 0.760 Acres
Acres 0.76
Property Description
This beautiful turn key, OPEN CONCEPT home is ready for YOU!! Upgrades include: New Roof, hot water heater, ac unit, Hardwood flooring, Kitchen & bath cabinets (see attachment for details). This .76-acre sanctuary sits on a large corner lot in a PRISTINE UPSCALE COMMUNITY. The very large retention area just beside YOUR NEW HOME adds to the sense spaciousness. Plenty of room grow! Add a cool swimming pool, spa, detached garage, and an outdoor Gazebo! Low HOA dues INCLUDE cable & high-speed internet! Very low umonthly utilities. You are just minutes from Publix, the new 429 Expressway and historic downtown Mount Dora! Please note: This BEAUTIFUL home & community is a MUST SEE (**GOOGLE MAP images are VERY inaccurate). See attachment link for an itemized list of improvements. (Room dimensions are approximate).
Expressway info:
https://www.fox35orlando.com/news/new-wekiva-parkway-ramp-at-i-4-is-major-leap-forward-in-completing-beltway
Location
State FL
County Lake
Community Upson Downs Sub
Zoning PUD
Interior
Interior Features Cathedral Ceiling(s), Ceiling Fans(s), Eat-in Kitchen, High Ceilings, Kitchen/Family Room Combo, Master Bedroom Main Floor, Open Floorplan, Solid Surface Counters, Solid Wood Cabinets, Split Bedroom, Stone Counters, Thermostat
Heating Electric
Cooling Central Air
Flooring Carpet, Tile, Wood
Furnishings Unfurnished
Fireplace false
Appliance Dishwasher, Disposal, Range, Range Hood, Refrigerator
Laundry Laundry Room
Exterior
Exterior Feature French Doors, Irrigation System, Private Mailbox, Sprinkler Metered
Garage Spaces 2.0
Community Features Golf Carts OK, Lake, Park, Playground, Restaurant
Utilities Available BB/HS Internet Available, Cable Available, Electricity Available, Public, Sprinkler Meter, Sprinkler Recycled, Street Lights, Underground Utilities
Amenities Available Cable TV, Pickleball Court(s), Playground, Vehicle Restrictions
Water Access 1
Water Access Desc Lake
Roof Type Shingle
Porch Rear Porch
Attached Garage true
Garage true
Private Pool No
Building
Lot Description Paved, Unincorporated
Story 1
Entry Level One
Foundation Slab
Lot Size Range 1/2 to less than 1
Sewer Septic Tank
Water Public
Architectural Style Florida
Structure Type Block, Concrete
New Construction false
Schools
Elementary Schools Seminole Springs. Elem
Middle Schools Eustis Middle
High Schools Eustis High School
Others
Pets Allowed Yes
Senior Community No
Ownership Fee Simple
Monthly Total Fees $125
Acceptable Financing Cash, Conventional, FHA, VA Loan
Membership Fee Required Required
Listing Terms Cash, Conventional, FHA, VA Loan
Special Listing Condition None
Read Less Info
Want to know what your home might be worth? Contact us for a FREE valuation!

Our team is ready to help you sell your home for the highest possible price ASAP

© 2024 My Florida Regional MLS DBA Stellar MLS. All Rights Reserved.
Bought with WATSON REALTY CORP

"Molly's job is to find and attract mastery-based agents to the office, protect the culture, and make sure everyone is happy! "






